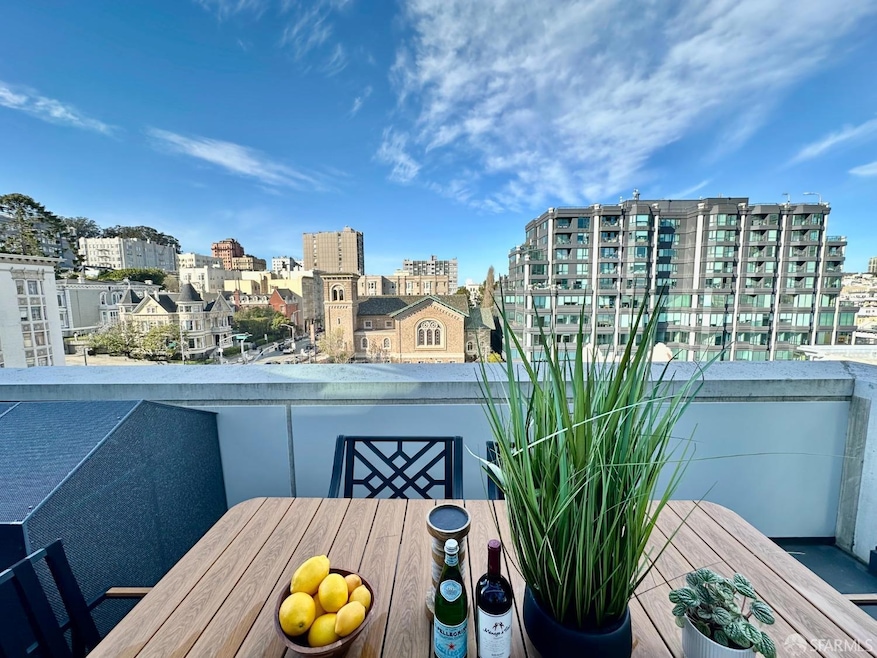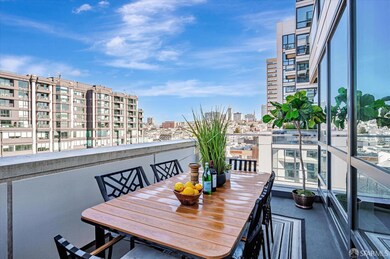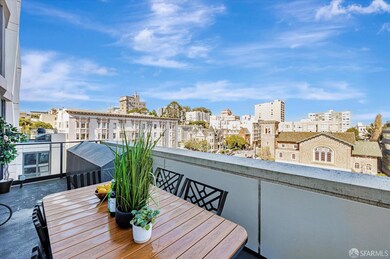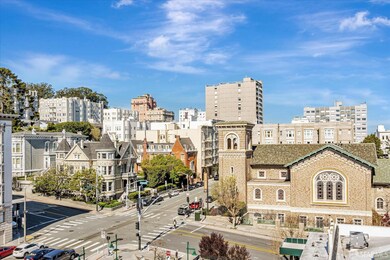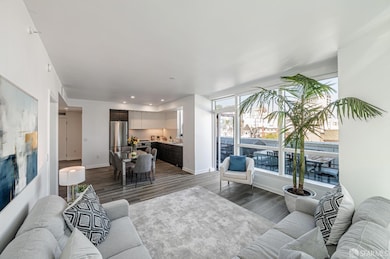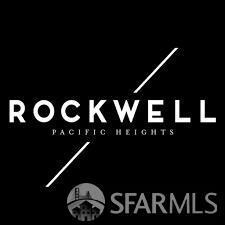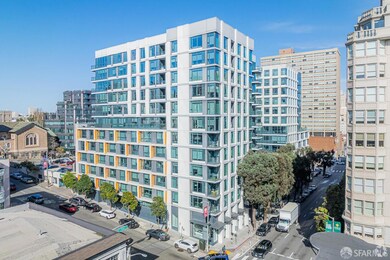
Rockwell 1688 Pine St Unit W802 San Francisco, CA 94109
Van Ness/Civic Center NeighborhoodHighlights
- Views of San Francisco
- 2-minute walk to Van Ness And California
- Newly Remodeled
- Sherman Elementary Rated A-
- Fitness Center
- Rooftop Deck
About This Home
As of March 2025The Luxury and Modern Rockwell Condos built in December 2016. 3 blocks walking to the famous Lafayette Park in Pacific Heights. Views and more views! Do you want lots of natural light and amazing views and a large terrace for 6 people for outdoor living! Condo West 802 is one of the most beautiful 2 bed 2 bath with a large terrace floor plan in the building. The Condo and Terrace has North and some West and East views. The Rockwell is one of the best run Condo buildings in the City of San Francisco. Excellent staff, financials and reserves. $7.6 Million in reserves. HOA fees $901.67 per month for all the following amenities: 24/7 Days a week Front Desk, Amazing Gym, Sky Lounge, Sky Deck, Courtyard with BBQ Grill, Residence Lounge, Media Room, and High Speed Wifi. Whole Foods is around the corner. Shops, restaurants and coffee places are half a block away. Pet friendly. Great place for a full time residence or second home to have in the City, and or as a rental investment/1031 Exchange Investment Property. Rental potential $7,495.00 per month with parking. 957 sq ft of interior and 147 sq ft of outdoor terrace. Total 1,104 sq ft. Parking Dimensions-197L-75W-69H inches. Click here for the website: https://1688PineStreet1820414mls.f8re.com/
Property Details
Home Type
- Condominium
Est. Annual Taxes
- $17,744
Year Built
- Built in 2016 | Newly Remodeled
HOA Fees
- $901 Monthly HOA Fees
Property Views
Home Design
- Modern Architecture
Interior Spaces
- 1,104 Sq Ft Home
- Double Pane Windows
- Family Room Off Kitchen
- Engineered Wood Flooring
- Stacked Washer and Dryer
Kitchen
- Built-In Gas Range
- Range Hood
- Plumbed For Ice Maker
- Dishwasher
- Stone Countertops
- Disposal
Bedrooms and Bathrooms
- 2 Full Bathrooms
- Dual Flush Toilets
- Bathtub with Shower
- Separate Shower
Home Security
- Intercom
- Video Cameras
Parking
- 1 Car Garage
- Enclosed Parking
- Side by Side Parking
- Garage Door Opener
Utilities
- Central Heating and Cooling System
- Internet Available
- Cable TV Available
Additional Features
- Rooftop Deck
- North Facing Home
- Unit is below another unit
Listing and Financial Details
- Assessor Parcel Number 0647-090
Community Details
Overview
- Association fees include common areas, earthquake insurance, elevator, insurance, insurance on structure, maintenance exterior, ground maintenance, management, security, sewer, trash, water
- 261 Units
- Rockwell Owners Association, Phone Number (949) 466-0444
- High-Rise Condominium
- 13-Story Property
Amenities
- Rooftop Deck
- Community Barbecue Grill
Recreation
Pet Policy
- Dogs and Cats Allowed
Security
- Carbon Monoxide Detectors
- Fire and Smoke Detector
Map
About Rockwell
Home Values in the Area
Average Home Value in this Area
Property History
| Date | Event | Price | Change | Sq Ft Price |
|---|---|---|---|---|
| 03/20/2025 03/20/25 | Sold | $1,418,000 | +1.4% | $1,284 / Sq Ft |
| 02/28/2025 02/28/25 | Pending | -- | -- | -- |
| 02/24/2025 02/24/25 | For Sale | $1,398,000 | -- | $1,266 / Sq Ft |
Tax History
| Year | Tax Paid | Tax Assessment Tax Assessment Total Assessment is a certain percentage of the fair market value that is determined by local assessors to be the total taxable value of land and additions on the property. | Land | Improvement |
|---|---|---|---|---|
| 2024 | $17,744 | $1,446,176 | $723,088 | $723,088 |
| 2023 | $17,464 | $1,417,820 | $708,910 | $708,910 |
| 2022 | $17,131 | $1,390,020 | $695,010 | $695,010 |
| 2021 | $16,828 | $1,362,766 | $681,383 | $681,383 |
| 2020 | $16,905 | $1,348,794 | $674,397 | $674,397 |
| 2019 | $16,326 | $1,322,348 | $661,174 | $661,174 |
| 2018 | $15,776 | $1,296,420 | $648,210 | $648,210 |
| 2017 | $7,739 | $626,730 | $118,409 | $508,321 |
Deed History
| Date | Type | Sale Price | Title Company |
|---|---|---|---|
| Grant Deed | -- | Wfg National Title Insurance C | |
| Grant Deed | $1,271,000 | Old Republic Title Company |
Similar Homes in San Francisco, CA
Source: San Francisco Association of REALTORS® MLS
MLS Number: 425013271
APN: 0647-090
- 1688 Pine St Unit E1209
- 1688 Pine St Unit 101
- 1405 Van Ness Ave
- 1740 Franklin St Unit 10
- 1630 Bush St
- 1632 Bush St
- 1700 Gough St Unit 1
- 1450 Franklin St Unit 501
- 1635 California St Unit 61
- 1545 Pine St Unit 1107
- 1545 Pine St Unit 204
- 1545 Pine St Unit 1003
- 1800 Gough St Unit 7
- 1635 Bush St Unit 6
- 1433 Bush St Unit 702
- 1935 California St
- 1238 Sutter St Unit 401
- 1238 Sutter St Unit 602
- 1238 Sutter St Unit 303
- 81 Frank Norris St Unit 301
