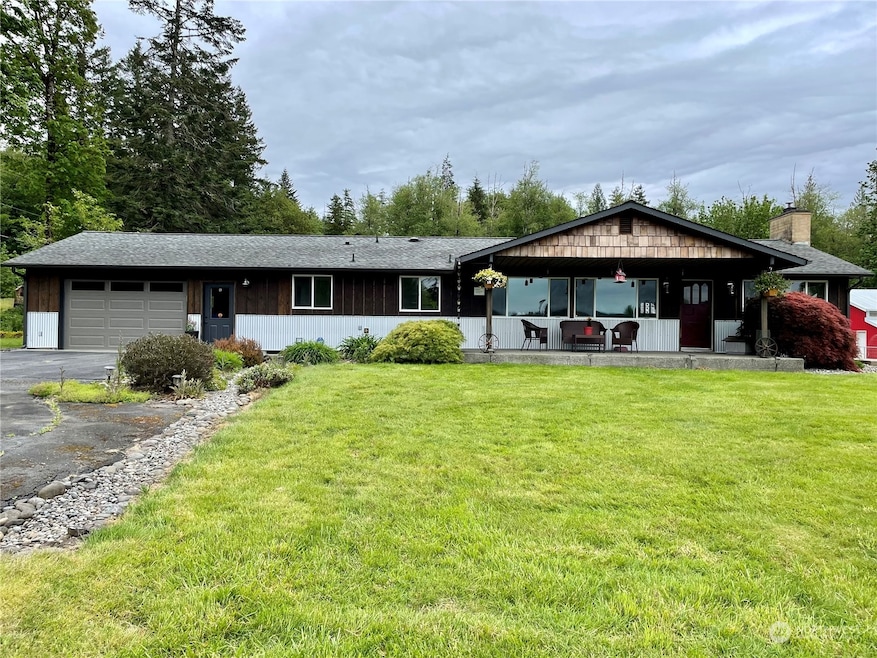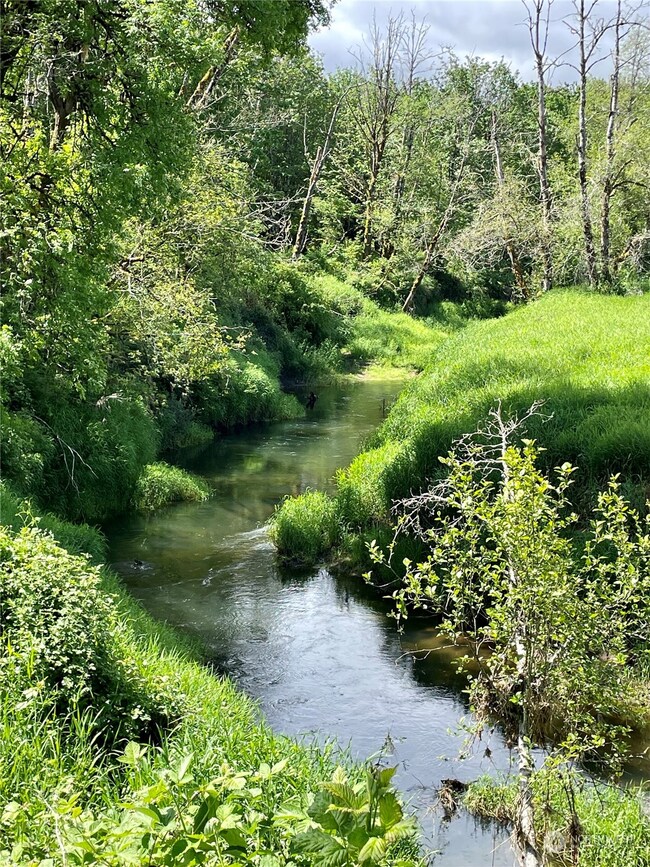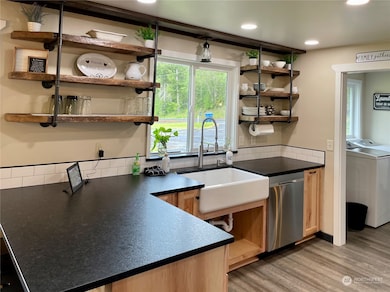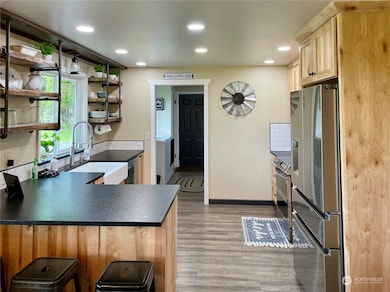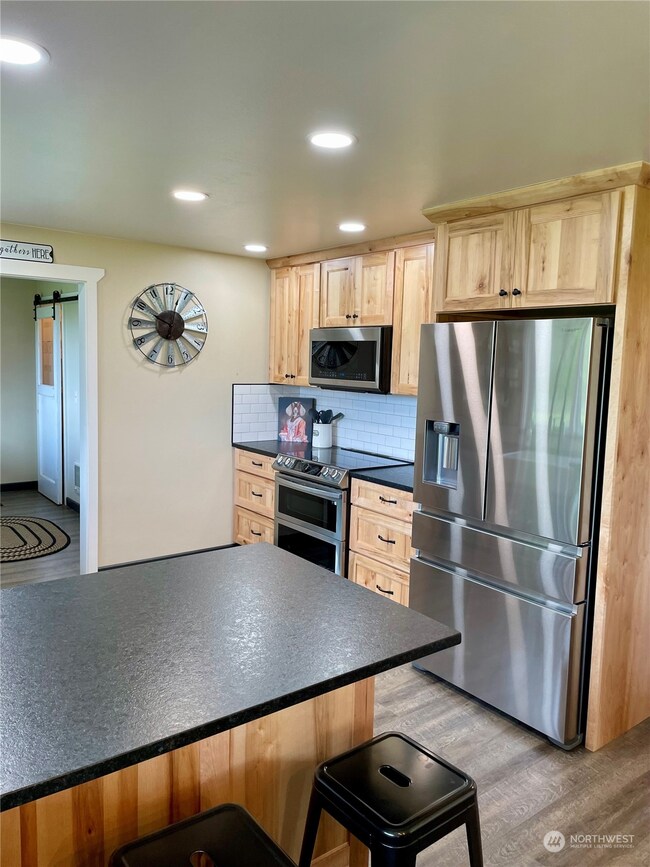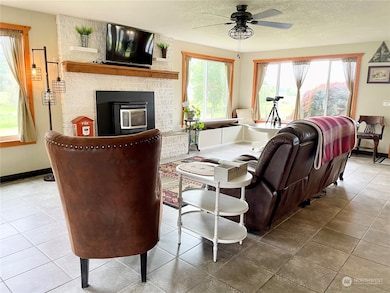
$589,000
- 3 Beds
- 2 Baths
- 1,512 Sq Ft
- 307 Lost Valley Rd
- Curtis, WA
Sweet little farm! Home is a 3 bdrm, 2BA rambler. Kitchen features hickory cabinets, granite counters, farm sink, and large dining rm. Woodstove w/stone hearth in living rm. The primary suite w/slider to deck, a hot tub awaits & a pond. Big garage with an attic rm, office possibilities. This very special property offers something special for almost everyone. Covered RV carport, gated entry that
Petra Lewin Van Dorm Realty, Inc
