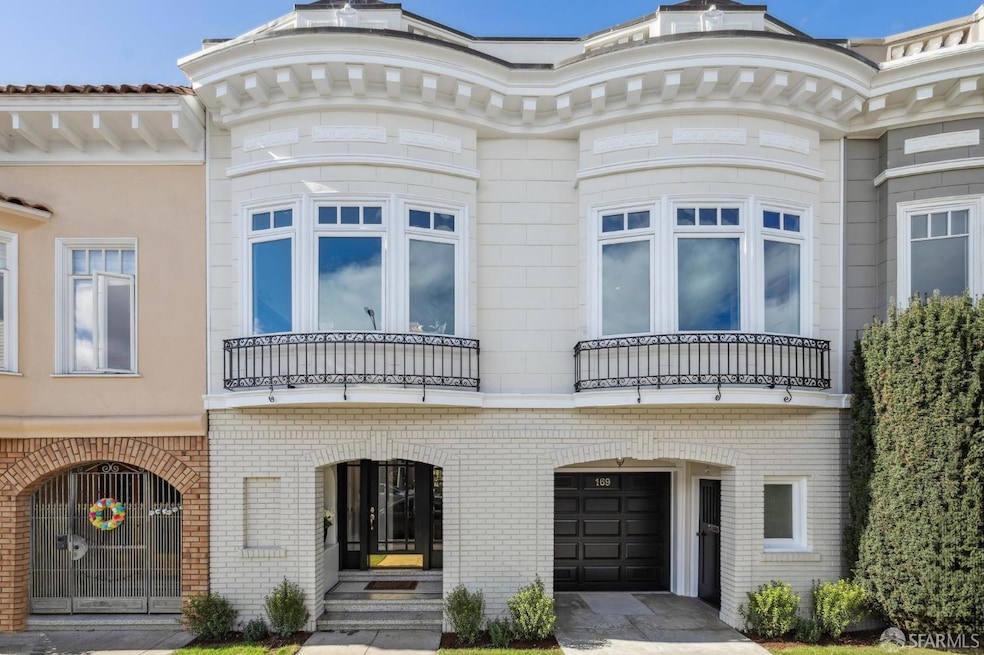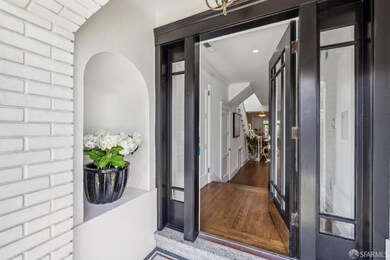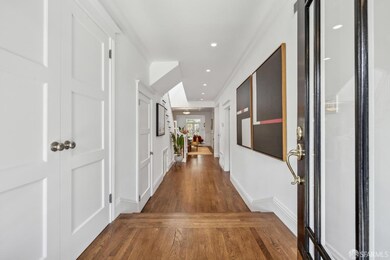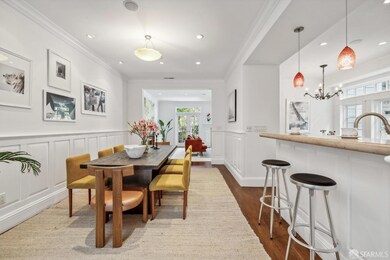
169 Avila St San Francisco, CA 94123
Marina District NeighborhoodHighlights
- Family Room with Fireplace
- Wood Flooring
- Granite Countertops
- Sherman Elementary Rated A-
- Window or Skylight in Bathroom
- Breakfast Area or Nook
About This Home
As of December 2024Don't miss this opportunity to own one of the rare 4 bedroom homes on an extra wide lot in a coveted Avila St location -- just steps to the boutiques & fine dining of Chestnut St & the natural beauty of the Marina Green, Crissy Field & The Presidio. The gracious entry w/walk-in coat closet & powder room welcomes you to to the elegant dining area & state-of-the-art eat-in kitchen boasting professional grade appliances, abundant custom cabinetry, breakfast bar & gorgeous granite counters. The massive living room w/wood burning fireplace opens through French doors to the serene garden patio & mature landscaping -- perfect for relaxing, entertaining & al-fresco dining. The grand staircase & dramatic 10 window monitor leads up to the expansive and light-filled family room featuring built-in shelving & wood burning fireplace surrounded by very special original heritage ceramic tiles. 4 spacious bedrooms including a luxurious primary suite with walk-in closet, spa-like en-suite bathroom & Juliet balcony overlooking the tree-canopied garden. A luxurious 2nd full bathroom & laundry room w/storage complete this level. Beautiful wood floors, multiple skylights, dual zone heating period details, dual-paned windows, recessed lighting, parking, storage and much more...!
Home Details
Home Type
- Single Family
Est. Annual Taxes
- $19,118
Year Built
- Built in 1925 | Remodeled
Lot Details
- 2,758 Sq Ft Lot
- East Facing Home
- Back Yard Fenced
- Landscaped
Parking
- 1 Car Attached Garage
- Enclosed Parking
- Front Facing Garage
- Garage Door Opener
- Open Parking
Home Design
- Brick Exterior Construction
- Concrete Foundation
- Wood Siding
Interior Spaces
- 2,924 Sq Ft Home
- 2-Story Property
- Wood Burning Fireplace
- Brick Fireplace
- Double Pane Windows
- Family Room with Fireplace
- 2 Fireplaces
- Great Room
- Living Room with Fireplace
- Formal Dining Room
- Storage
Kitchen
- Breakfast Area or Nook
- Double Oven
- Gas Cooktop
- Range Hood
- Microwave
- Ice Maker
- Dishwasher
- Granite Countertops
- Disposal
Flooring
- Wood
- Stone
- Tile
Bedrooms and Bathrooms
- Primary Bedroom Upstairs
- Walk-In Closet
- Dual Vanity Sinks in Primary Bathroom
- Separate Shower
- Window or Skylight in Bathroom
Laundry
- Laundry on upper level
- Dryer
- Washer
Outdoor Features
- Balcony
- Patio
Utilities
- Zoned Heating
- Heating System Uses Gas
- Gas Water Heater
Listing and Financial Details
- Assessor Parcel Number 465A-005
Map
Home Values in the Area
Average Home Value in this Area
Property History
| Date | Event | Price | Change | Sq Ft Price |
|---|---|---|---|---|
| 12/09/2024 12/09/24 | Sold | $4,500,000 | 0.0% | $1,539 / Sq Ft |
| 11/15/2024 11/15/24 | Pending | -- | -- | -- |
| 10/31/2024 10/31/24 | For Sale | $4,500,000 | -- | $1,539 / Sq Ft |
Tax History
| Year | Tax Paid | Tax Assessment Tax Assessment Total Assessment is a certain percentage of the fair market value that is determined by local assessors to be the total taxable value of land and additions on the property. | Land | Improvement |
|---|---|---|---|---|
| 2024 | $19,118 | $1,571,670 | $899,568 | $672,102 |
| 2023 | $18,830 | $1,540,856 | $881,930 | $658,926 |
| 2022 | $18,472 | $1,510,646 | $864,638 | $646,008 |
| 2021 | $18,144 | $1,481,028 | $847,686 | $633,342 |
| 2020 | $18,224 | $1,465,846 | $838,996 | $626,850 |
| 2019 | $17,597 | $1,437,106 | $822,546 | $614,560 |
| 2018 | $17,003 | $1,408,928 | $806,418 | $602,510 |
| 2017 | $16,503 | $1,381,304 | $790,606 | $590,698 |
| 2016 | $16,238 | $1,354,222 | $775,104 | $579,118 |
| 2015 | $16,037 | $1,333,884 | $763,462 | $570,422 |
| 2014 | $15,613 | $1,307,758 | $748,508 | $559,250 |
Mortgage History
| Date | Status | Loan Amount | Loan Type |
|---|---|---|---|
| Open | $3,150,000 | New Conventional | |
| Closed | $3,150,000 | New Conventional | |
| Previous Owner | $1,580,500 | New Conventional | |
| Previous Owner | $1,300,000 | Unknown | |
| Previous Owner | $425,000 | Credit Line Revolving | |
| Previous Owner | $1,300,000 | Unknown | |
| Previous Owner | $350,000 | Credit Line Revolving | |
| Previous Owner | $1,000,000 | Unknown | |
| Previous Owner | $250,000 | Credit Line Revolving | |
| Previous Owner | $1,000,000 | Unknown | |
| Previous Owner | $746,250 | No Value Available |
Deed History
| Date | Type | Sale Price | Title Company |
|---|---|---|---|
| Grant Deed | -- | First American Title | |
| Grant Deed | -- | First American Title | |
| Grant Deed | $995,000 | First American Title Co |
Similar Homes in the area
Source: San Francisco Association of REALTORS® MLS
MLS Number: 424076153
APN: 0465A-005
- 3418 Divisadero St
- 2101 Beach St Unit 303
- 3208 Pierce St Unit 405
- 400 Avila St Unit 106
- 2448 Lombard St Unit 313
- 3131 Pierce St Unit 101
- 3835 Scott St Unit 305
- 1633 Beach St
- 1 Richardson Ave
- 2600 Filbert St
- 3723 Webster St
- 3636 Baker St
- 2261 Filbert St
- 1632 N Point St
- 2853 Broderick St
- 2567 Union St
- 2813 Scott St
- 1842 Lombard St
- 1935 Greenwich St
- 1937 Greenwich St





