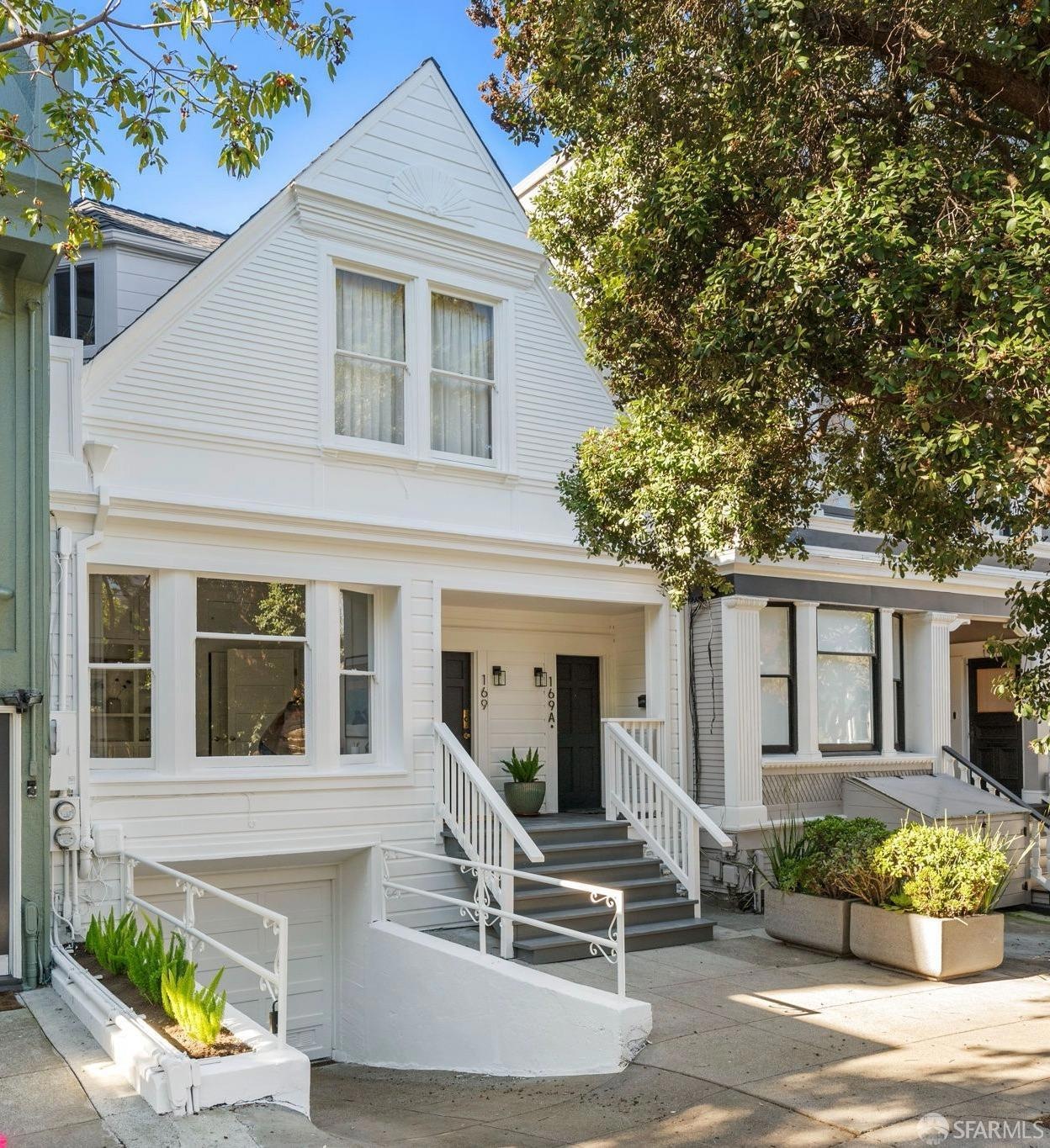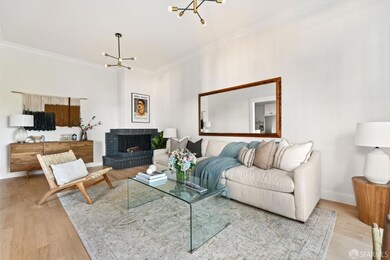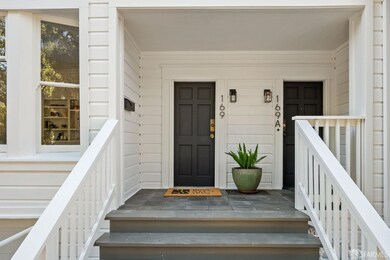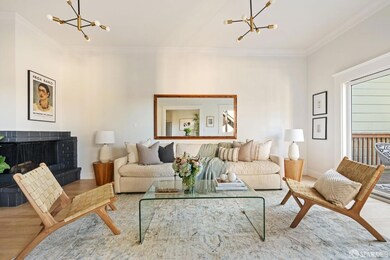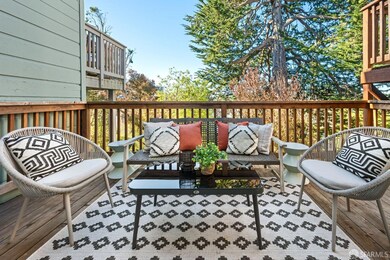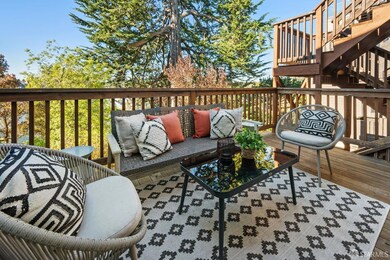
169 Belvedere St San Francisco, CA 94117
Cole Valley/Parnassus Heights NeighborhoodHighlights
- Views of San Francisco
- 3-minute walk to Carl And Cole
- Soaking Tub in Primary Bathroom
- Grattan Elementary Rated A
- Rooftop Deck
- 4-minute walk to Richard Gamble Memorial Park
About This Home
As of January 2025Discover this beautifully updated two-bedroom, one-and-a-half-bathroom condo at 169 Belvedere Street, nestled in the heart of Cole Valley. With spacious bedrooms offering abundant floor-to-ceiling storage, this home is livable, charming and inviting. The recently updated kitchen features an on-trend backsplash and durable quartz countertops, with designer lighting throughout. The light-filled dining room, adjacent to the kitchen, provides the perfect space for entertaining. Relax in the cozy living area, complete with a wood-burning brick fireplace, or step out onto your private deck to take in the fresh San Francisco air and enjoy the vista. The shared backyard below, featuring a stunning redwood tree, offers a rare and serene retreat in the city. Situated within walking distance of Cole Valley's vibrant shops and restaurants, this home offers unbeatable convenience. Whether it's a stroll to Luke's Local to pick up fresh produce and flowers or brunch at Zazie's, Cole Valley offers the quaint main street energy amidst the bustling city. One-car parking and laundry complete this perfect San Francisco home. Don't miss the chance to make this updated Cole Valley gem your own!
Property Details
Home Type
- Condominium
Est. Annual Taxes
- $18,035
Year Built
- Built in 1908 | Remodeled
Lot Details
- East Facing Home
- Wood Fence
- Back Yard Fenced
- Landscaped
- Sloped Lot
- Low Maintenance Yard
Parking
- 1 Car Garage
- Front Facing Garage
- Tandem Garage
- Garage Door Opener
- Unassigned Parking
Property Views
- San Francisco
- Woods
- Hills
- Garden
Home Design
- Pillar, Post or Pier Foundation
- Composition Roof
- Bitumen Roof
- Wood Siding
- Concrete Perimeter Foundation
Interior Spaces
- 1,035 Sq Ft Home
- 1-Story Property
- Skylights
- Wood Burning Fireplace
- Brick Fireplace
- Double Pane Windows
- Living Room with Fireplace
- Combination Dining and Living Room
Kitchen
- Breakfast Area or Nook
- Built-In Gas Oven
- Built-In Gas Range
- Dishwasher
- Kitchen Island
- Quartz Countertops
- Tile Countertops
Flooring
- Wood
- Carpet
Bedrooms and Bathrooms
- Soaking Tub in Primary Bathroom
Laundry
- Laundry on lower level
- Laundry in Garage
- Dryer
- Washer
Home Security
Outdoor Features
- Rooftop Deck
Utilities
- Baseboard Heating
- Natural Gas Connected
Listing and Financial Details
- Assessor Parcel Number 1252-069
Community Details
Pet Policy
- Cats Allowed
Additional Features
- 2 Units
- Fire and Smoke Detector
Map
Home Values in the Area
Average Home Value in this Area
Property History
| Date | Event | Price | Change | Sq Ft Price |
|---|---|---|---|---|
| 01/24/2025 01/24/25 | Sold | $1,527,000 | +17.9% | $1,475 / Sq Ft |
| 01/17/2025 01/17/25 | Pending | -- | -- | -- |
| 01/10/2025 01/10/25 | For Sale | $1,295,000 | -- | $1,251 / Sq Ft |
Tax History
| Year | Tax Paid | Tax Assessment Tax Assessment Total Assessment is a certain percentage of the fair market value that is determined by local assessors to be the total taxable value of land and additions on the property. | Land | Improvement |
|---|---|---|---|---|
| 2024 | $18,035 | $1,479,174 | $739,587 | $739,587 |
| 2023 | $17,762 | $1,450,172 | $725,086 | $725,086 |
| 2022 | $17,423 | $1,421,738 | $710,869 | $710,869 |
| 2021 | $17,113 | $1,393,862 | $696,931 | $696,931 |
| 2020 | $17,190 | $1,379,570 | $689,785 | $689,785 |
| 2019 | $16,599 | $1,352,520 | $676,260 | $676,260 |
| 2018 | $16,038 | $1,326,000 | $663,000 | $663,000 |
| 2017 | $15,550 | $1,300,000 | $650,000 | $650,000 |
| 2016 | $9,502 | $775,944 | $387,972 | $387,972 |
| 2015 | $9,384 | $764,292 | $382,146 | $382,146 |
| 2014 | $9,138 | $749,324 | $374,662 | $374,662 |
Mortgage History
| Date | Status | Loan Amount | Loan Type |
|---|---|---|---|
| Previous Owner | $935,000 | New Conventional | |
| Previous Owner | $1,040,000 | New Conventional | |
| Previous Owner | $625,500 | Adjustable Rate Mortgage/ARM | |
| Previous Owner | $0 | Credit Line Revolving | |
| Previous Owner | $161,900 | Credit Line Revolving | |
| Previous Owner | $531,000 | Unknown | |
| Previous Owner | $527,200 | Purchase Money Mortgage | |
| Previous Owner | $408,000 | Unknown | |
| Previous Owner | $332,000 | No Value Available | |
| Previous Owner | $150,000 | No Value Available | |
| Closed | $41,500 | No Value Available |
Deed History
| Date | Type | Sale Price | Title Company |
|---|---|---|---|
| Grant Deed | -- | Old Republic Title | |
| Quit Claim Deed | -- | Old Republic Title | |
| Grant Deed | $1,300,000 | Old Republic Title Company | |
| Grant Deed | $659,000 | Republic Title Company | |
| Grant Deed | $415,000 | Old Republic Title Company | |
| Condominium Deed | $225,000 | Fidelity National Title Co |
Similar Homes in San Francisco, CA
Source: San Francisco Association of REALTORS® MLS
MLS Number: 425002023
APN: 1252-069
- 1524 Waller St
- 647 Cole St
- 1708 Waller St
- 205-207 Downey St
- 117A Frederick St
- 117 Frederick St
- 117 Frederick St Unit A
- 1524-1528 Haight St
- 1957 Page St
- 1465 Masonic Ave Unit 2
- 1959 Page St
- 35 Frederick St
- 1787 Oak St
- 37 Ashbury Terrace
- 37 Alma St
- 1089 Clayton St
- 568 Belvedere St
- 2040 Fell St Unit 10
- 1024 Masonic Ave
- 159 Central Ave
