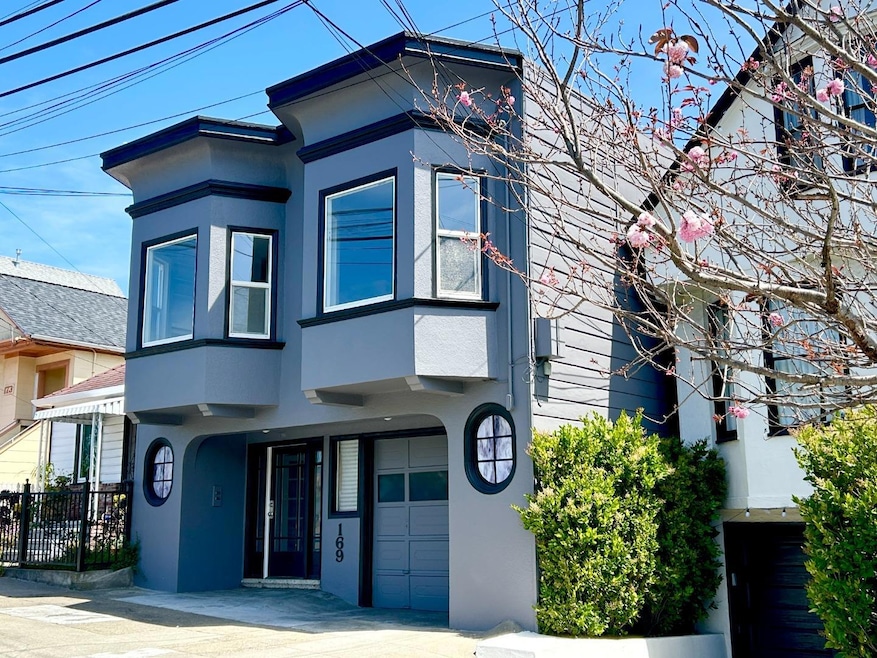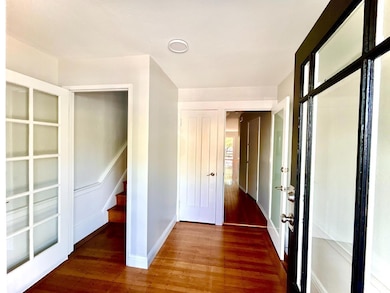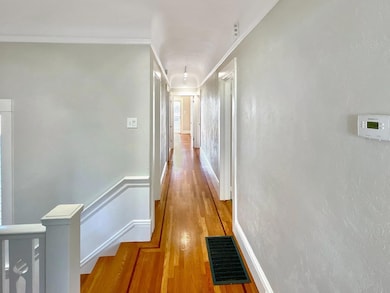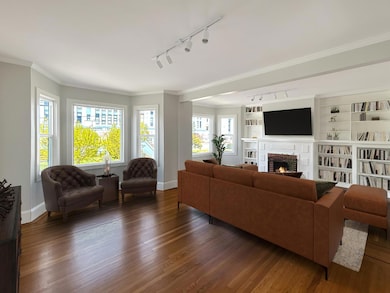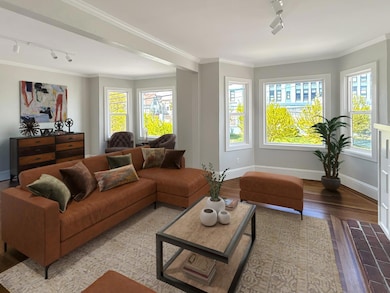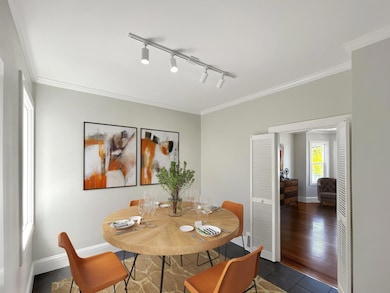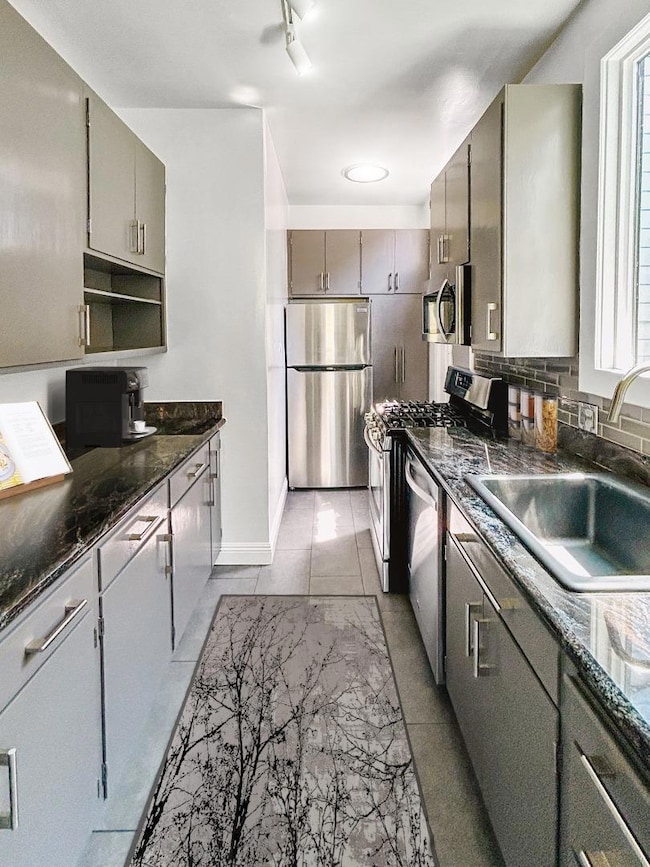
169 Brompton Ave San Francisco, CA 94131
Glen Park NeighborhoodEstimated payment $12,023/month
Highlights
- View of Hills
- 2-minute walk to Glen Park Station
- Main Floor Bedroom
- Deck
- Wood Flooring
- High Ceiling
About This Home
- Beautiful hardwood floors throughout - Open and spacious living room - Gorgeous arched hallway - 3 bedrooms - 1.5 baths - Bonus kitchenette perfect for in-law living - Tranquil backyard with City Views - Private bedroom decks on both levels - One-car garage and basement for storage - Close to Glen Park BART station and 280 freeway - Proximity to Glen Park School across the street - A block away from Diamond St. with gourmet restaurants and cafes - Rare find in the city, ready to call home! *Some images have been virtually staged to better showcase the true potential of rooms and spaces in the home.
Open House Schedule
-
Saturday, May 03, 20252:00 to 4:00 pm5/3/2025 2:00:00 PM +00:005/3/2025 4:00:00 PM +00:003 Bedrooms, 2.5 baths, 2200 sq/ft, 2500 sq/ft lot, 1-car parking garage, close to Bart and freeway, walking distance to shops/restaurants.Add to Calendar
-
Sunday, May 04, 20252:00 to 4:00 pm5/4/2025 2:00:00 PM +00:005/4/2025 4:00:00 PM +00:003 Bedrooms, 2.5 baths, 2200 sq/ft, 2500 sq/ft lot, 1-car parking garage, close to Bart and freeway, walking distance to shops/restaurants.Add to Calendar
Home Details
Home Type
- Single Family
Est. Annual Taxes
- $4,033
Year Built
- Built in 1923
Lot Details
- 2,500 Sq Ft Lot
- Wood Fence
- Chain Link Fence
- Back Yard
- Zoning described as RH1
Parking
- 1 Car Garage
- On-Street Parking
Property Views
- Hills
- Neighborhood
Home Design
- Flat Roof Shape
- Slab Foundation
- Wood Frame Construction
- Vinyl Siding
- Stucco
Interior Spaces
- 2,200 Sq Ft Home
- 2-Story Property
- High Ceiling
- Wood Burning Fireplace
- Double Pane Windows
- Separate Family Room
- Living Room with Fireplace
- Formal Dining Room
- Unfinished Basement
- Crawl Space
Kitchen
- Gas Oven
- Gas Cooktop
- Microwave
- Freezer
- Dishwasher
- Granite Countertops
Flooring
- Wood
- Tile
Bedrooms and Bathrooms
- 3 Bedrooms
- Main Floor Bedroom
- Walk-In Closet
- Bathroom on Main Level
- Bathtub with Shower
Laundry
- Laundry in Garage
- Dryer
- Washer
Outdoor Features
- Balcony
- Deck
Utilities
- Forced Air Heating System
- Heating System Uses Gas
Listing and Financial Details
- Assessor Parcel Number 6756-018
Map
Home Values in the Area
Average Home Value in this Area
Tax History
| Year | Tax Paid | Tax Assessment Tax Assessment Total Assessment is a certain percentage of the fair market value that is determined by local assessors to be the total taxable value of land and additions on the property. | Land | Improvement |
|---|---|---|---|---|
| 2024 | $4,033 | $341,817 | $93,212 | $248,605 |
| 2023 | $3,975 | $335,116 | $91,385 | $243,731 |
| 2022 | $3,904 | $328,546 | $89,594 | $238,952 |
| 2021 | $3,837 | $322,105 | $87,838 | $234,267 |
| 2020 | $3,848 | $318,803 | $86,938 | $231,865 |
| 2019 | $3,717 | $312,553 | $85,234 | $227,319 |
| 2018 | $3,593 | $306,425 | $83,563 | $222,862 |
| 2017 | $3,832 | $300,418 | $81,925 | $218,493 |
| 2016 | $3,743 | $294,528 | $80,319 | $214,209 |
| 2015 | $3,693 | $290,105 | $79,113 | $210,992 |
| 2014 | $3,596 | $284,423 | $77,564 | $206,859 |
Property History
| Date | Event | Price | Change | Sq Ft Price |
|---|---|---|---|---|
| 04/25/2025 04/25/25 | For Sale | $2,098,000 | -- | $954 / Sq Ft |
Deed History
| Date | Type | Sale Price | Title Company |
|---|---|---|---|
| Interfamily Deed Transfer | -- | None Available |
Mortgage History
| Date | Status | Loan Amount | Loan Type |
|---|---|---|---|
| Closed | $10,000 | Credit Line Revolving |
Similar Homes in San Francisco, CA
Source: MLSListings
MLS Number: ML82003730
APN: 6756-018
- 16 Joost Ave
- 142 Chilton Ave
- 714 Chenery St
- 129 Joost Ave
- 20 Natick St
- 37 Sussex St
- 43 Sussex St
- 118 Baden St
- 245 Silver Ave
- 160 Swiss Ave
- 276 Bemis St
- 57 Cayuga Ave
- 1471 Alemany Blvd
- 140 Roanoke St
- 4180 Mission St
- 82 Sussex St
- 256 Circular Ave
- 141 Milton St
- 146 Capistrano Ave
- 474 Arlington St Unit 478
