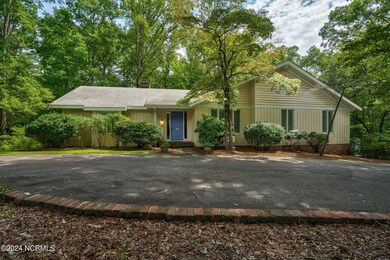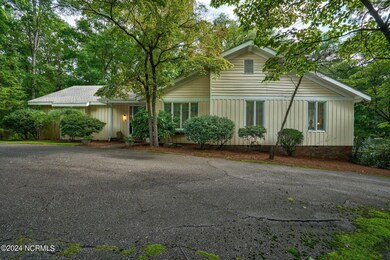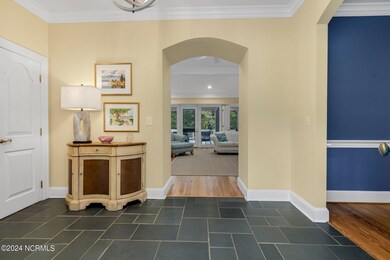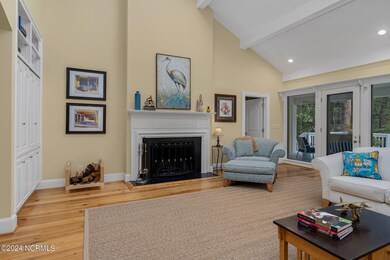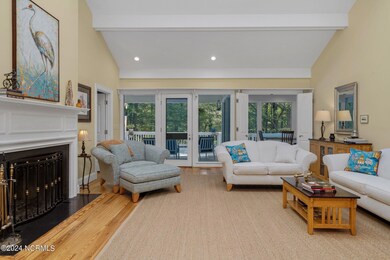
169 Candlewood Rd Rocky Mount, NC 27804
Highlights
- Home fronts a creek
- Deck
- Wood Flooring
- Creek or Stream View
- Vaulted Ceiling
- Attic
About This Home
As of December 2024You will love this home!! It is fabulousinside and out! Located in the desirableCandlewood Neighborhood, this home boasts the ideal entertaining flow with a private yard that feels like you are living in the country. The beautiful gourmet kitchen, high-end appliances and finishes, and large private owner's suite add to this home's appeal. Convenient one floor living in a spectacular location means this home will not be on the market long at all. Gourmet Kitchen Features: Wolf BrandDouble Ovens, Warming Drawer, ThermadorCooktop, Professional Hood with Commercial Grade Exhaust, Instant Hot Water Dispenser, Butler's Pantry, Lots of Storage, Brick Accent Wall, Wine Cooler, Built-In Wet BarBedroom Features: All Three Bedrooms have Ensuite Bathrooms, Primary Includes Sitting/Study Area with Built-ins, Gas FireplaceGathering Spaces: Large Formal DiningRoom; Living Room with Sky Lights andVaulted Ceiling; Den with Wood BurningFireplace, Den Window Seats with Storage,High End Carpet, Built-ins Features Throughout: Plantation Shutters; Natural Light; Crown Molding; Large Slate Patterned Flooring; Double Pane WindowsOther: True Laundry Room with Lots ofStorage; Large Floored Attic with anAutomatic Attic FansOutside Features: 2-Car Attached Garage;Mature Landscaping by Master Gardener;Workshop; Private Yard; Security Lights; Pull Through Driveway
Home Details
Home Type
- Single Family
Est. Annual Taxes
- $2,717
Year Built
- Built in 1974
Lot Details
- 1.56 Acre Lot
- Home fronts a creek
HOA Fees
- $8 Monthly HOA Fees
Home Design
- Brick Exterior Construction
- Brick Foundation
- Wood Frame Construction
- Shingle Roof
- Wood Siding
- Stick Built Home
Interior Spaces
- 3,144 Sq Ft Home
- 1-Story Property
- Wet Bar
- Bookcases
- Vaulted Ceiling
- Ceiling Fan
- Skylights
- 2 Fireplaces
- Gas Log Fireplace
- Blinds
- Living Room
- Formal Dining Room
- Den
- Workshop
- Creek or Stream Views
Kitchen
- Double Oven
- Gas Cooktop
- Dishwasher
- Solid Surface Countertops
Flooring
- Wood
- Carpet
- Tile
- Slate Flooring
- Luxury Vinyl Plank Tile
Bedrooms and Bathrooms
- 3 Bedrooms
- Walk-In Closet
- 3 Full Bathrooms
- Walk-in Shower
Laundry
- Laundry Room
- Dryer
- Washer
Attic
- Attic Fan
- Attic Floors
- Permanent Attic Stairs
Parking
- 2 Car Attached Garage
- Side Facing Garage
- Circular Driveway
- Additional Parking
- Off-Street Parking
Eco-Friendly Details
- Energy-Efficient HVAC
Outdoor Features
- Deck
- Covered patio or porch
- Separate Outdoor Workshop
Utilities
- Central Air
- Heating System Uses Natural Gas
- Natural Gas Connected
- Electric Water Heater
- Municipal Trash
Community Details
- Candlewood Home Owners Association
- Candlewood Subdivision
Listing and Financial Details
- Assessor Parcel Number 3831-20-81-0005
Map
Home Values in the Area
Average Home Value in this Area
Property History
| Date | Event | Price | Change | Sq Ft Price |
|---|---|---|---|---|
| 12/13/2024 12/13/24 | Sold | $425,000 | -5.6% | $135 / Sq Ft |
| 10/24/2024 10/24/24 | Pending | -- | -- | -- |
| 09/15/2024 09/15/24 | For Sale | $450,000 | 0.0% | $143 / Sq Ft |
| 09/06/2024 09/06/24 | Pending | -- | -- | -- |
| 08/15/2024 08/15/24 | For Sale | $450,000 | +83.7% | $143 / Sq Ft |
| 04/03/2018 04/03/18 | Sold | $245,000 | -15.5% | $78 / Sq Ft |
| 11/15/2017 11/15/17 | Pending | -- | -- | -- |
| 06/14/2017 06/14/17 | For Sale | $289,900 | -- | $92 / Sq Ft |
Tax History
| Year | Tax Paid | Tax Assessment Tax Assessment Total Assessment is a certain percentage of the fair market value that is determined by local assessors to be the total taxable value of land and additions on the property. | Land | Improvement |
|---|---|---|---|---|
| 2024 | $2,730 | $224,570 | $89,810 | $134,760 |
| 2023 | $1,512 | $224,570 | $0 | $0 |
| 2022 | $1,562 | $224,570 | $89,810 | $134,760 |
| 2021 | $1,509 | $224,570 | $89,810 | $134,760 |
| 2020 | $1,509 | $224,570 | $89,810 | $134,760 |
| 2019 | $1,509 | $224,570 | $89,810 | $134,760 |
| 2018 | $1,505 | $224,570 | $0 | $0 |
| 2017 | $1,510 | $225,070 | $0 | $0 |
| 2015 | $2,229 | $332,395 | $0 | $0 |
| 2014 | $2,232 | $332,775 | $0 | $0 |
Mortgage History
| Date | Status | Loan Amount | Loan Type |
|---|---|---|---|
| Open | $379,950 | New Conventional | |
| Previous Owner | $70,000 | New Conventional |
Deed History
| Date | Type | Sale Price | Title Company |
|---|---|---|---|
| Warranty Deed | $425,000 | None Listed On Document | |
| Warranty Deed | $245,000 | None Available |
Similar Homes in the area
Source: Hive MLS
MLS Number: 100461021
APN: 3831-20-81-0005

