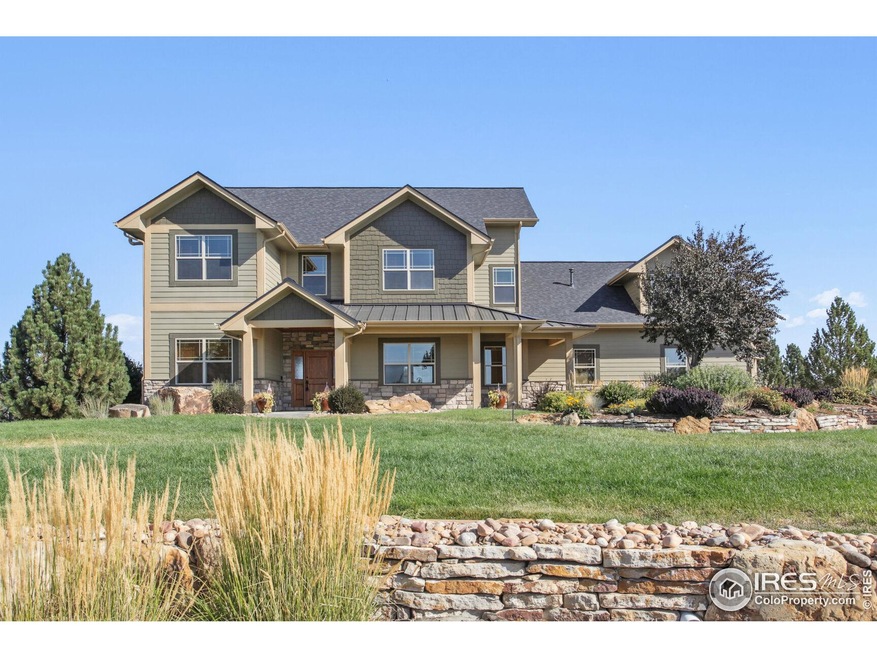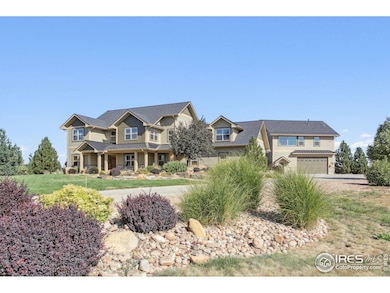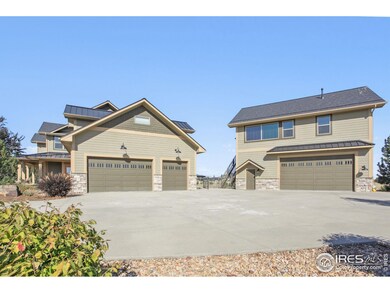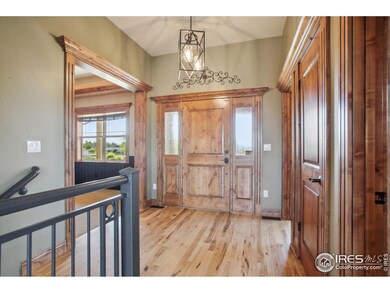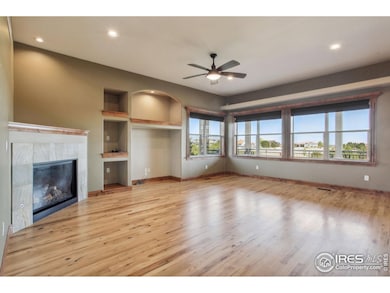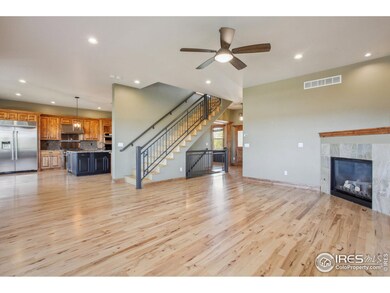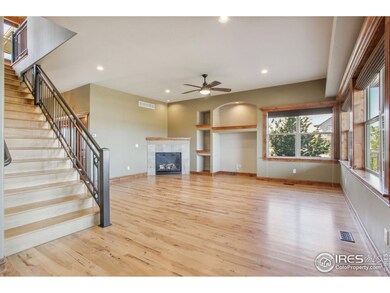Check out this gorgeous home in Vista Estates with stunning mountain views and plenty of space inside and out. This estate offers privacy, thoughtful craftsmanship, and a peaceful retreat with panoramic vistas all around. The heart of the home is the gourmet kitchen, made for serious cooking. It's packed with high-end features like two dishwashers, three ovens, a six-burner gas grill, pot filler, and stainless-steel appliances. The kitchen's stylish details-rich alder cabinets, hickory floors, granite countertops, and a spacious island-highlight the quality of construction and attention to detail throughout the home.The main house also includes a private au pair suite with its own entrance, mini-fridge, and dishwasher, making it perfect for a live-in nanny, guests, or family members who want their own space.Outside, the 2.26-acre property offers a great mix of open space and low-maintenance landscaping designed for relaxation. There's a large flagstone patio, a serene creek that flows into a pond, and a cozy seating area with a gas fireplace-perfect for hanging out with friends or enjoying a quiet evening under the stars.Just steps away, the carriage house offers additional living space with a full kitchen, comfortable bedroom, full bath, and two fireplaces. Whether for guests or as a rental, it's a great bonus. Plus, there's plenty of room in the garage for all your Colorado toys or a workshop.Located near The Colorado National Golf Course and Erie Air Park, this estate offers a perfect blend of peaceful living with easy access to Boulder, Erie, Denver, and DIA. Here, you can enjoy the best of both worlds-a quiet, secluded lifestyle that's still close to everything you need.

