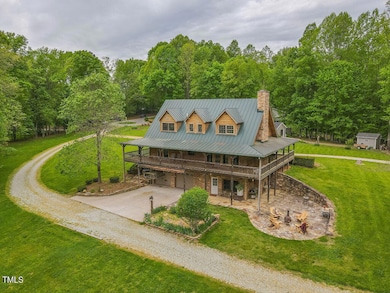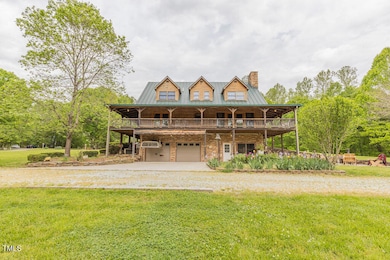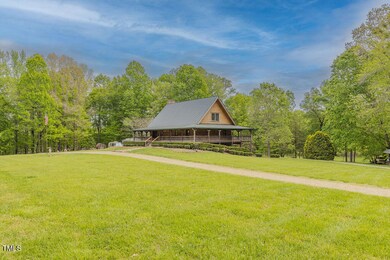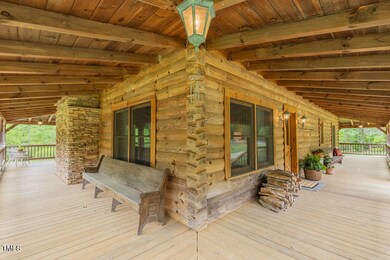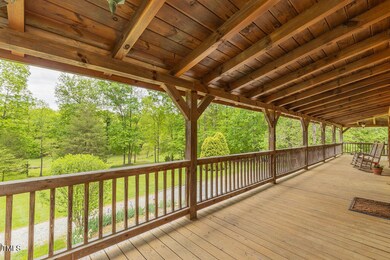
169 Country Brooke Ln Roxboro, NC 27574
Estimated payment $3,547/month
Highlights
- Horses Allowed On Property
- View of Trees or Woods
- Meadow
- RV Access or Parking
- Open Floorplan
- Private Lot
About This Home
Absolutely one-of-a-kind! This true log home sits on 11 gorgeous acres of meadows, hardwoods, and a winding creek—yep, it's as dreamy as it sounds. Inside, you'll find extra-large rooms, an updated kitchen, and open-concept living with a soaring 2-story stacked stone fireplace (because one fireplace just wasn't enough—there are two). The finished basement is perfect for an in-law suite, game room, or that teen who wants their ''own space.'' Upstairs loft? Totally nap-worthy. Need bunk space? The second bedroom is basically a sleepover paradise. Step outside to a full wraparound porch and a 47x33 flagstone courtyard surrounded by stone accents and total peace—NO HOA, NO city taxes. Trails are already cut into the woods, so your hiking shoes (or golf cart) are ready to roll. Lovingly maintained by its original owner, this place is the unicorn you've been waiting for.
Home Details
Home Type
- Single Family
Est. Annual Taxes
- $2,431
Year Built
- Built in 2002
Lot Details
- 11.03 Acre Lot
- Property fronts a private road
- Native Plants
- Private Lot
- Gentle Sloping Lot
- Meadow
- Cleared Lot
- Partially Wooded Lot
- Landscaped with Trees
- Garden
Parking
- 2 Car Attached Garage
- Gravel Driveway
- 10 Open Parking Spaces
- RV Access or Parking
Property Views
- Woods
- Creek or Stream
Home Design
- Log Cabin
- Brick or Stone Mason
- Metal Roof
- Log Siding
- Stone
Interior Spaces
- 1.5-Story Property
- Open Floorplan
- Woodwork
- Beamed Ceilings
- High Ceiling
- Ceiling Fan
- Family Room
- Combination Dining and Living Room
- Loft
- Wood Flooring
- Attic Floors
- Laundry on lower level
Kitchen
- Self-Cleaning Oven
- Gas Range
- Microwave
- Dishwasher
- Granite Countertops
Bedrooms and Bathrooms
- 2 Bedrooms
- Primary Bedroom on Main
- Walk-In Closet
- Separate Shower in Primary Bathroom
- Soaking Tub
- Bathtub with Shower
Basement
- Heated Basement
- Partial Basement
- Natural lighting in basement
Outdoor Features
- Courtyard
- Wrap Around Porch
- Terrace
Schools
- Oak Lane Elementary School
- Southern Middle School
- Person High School
Horse Facilities and Amenities
- Horses Allowed On Property
- Grass Field
- Riding Trail
Utilities
- Forced Air Zoned Heating and Cooling System
- Heating System Uses Propane
- Heat Pump System
- Vented Exhaust Fan
- Fuel Tank
- Septic Tank
- Septic System
Community Details
- No Home Owners Association
- Country Brook Estates Subdivision
Listing and Financial Details
- Property held in a trust
- Assessor Parcel Number A40-166 & A40 325
Map
Home Values in the Area
Average Home Value in this Area
Tax History
| Year | Tax Paid | Tax Assessment Tax Assessment Total Assessment is a certain percentage of the fair market value that is determined by local assessors to be the total taxable value of land and additions on the property. | Land | Improvement |
|---|---|---|---|---|
| 2024 | $2,431 | $310,692 | $0 | $0 |
| 2023 | $2,430 | $310,692 | $0 | $0 |
| 2022 | $2,422 | $310,692 | $0 | $0 |
| 2021 | $0 | $310,788 | $0 | $0 |
| 2020 | $1,840 | $242,165 | $0 | $0 |
| 2019 | $1,849 | $241,144 | $0 | $0 |
| 2018 | $1,734 | $241,144 | $0 | $0 |
| 2017 | $1,710 | $241,144 | $0 | $0 |
| 2016 | $1,710 | $241,144 | $0 | $0 |
| 2015 | $1,710 | $241,144 | $0 | $0 |
| 2014 | $1,710 | $241,144 | $0 | $0 |
Property History
| Date | Event | Price | Change | Sq Ft Price |
|---|---|---|---|---|
| 04/25/2025 04/25/25 | For Sale | $599,000 | -- | $238 / Sq Ft |
Deed History
| Date | Type | Sale Price | Title Company |
|---|---|---|---|
| Interfamily Deed Transfer | -- | None Available | |
| Interfamily Deed Transfer | -- | None Available | |
| Warranty Deed | $2,000 | None Available |
Mortgage History
| Date | Status | Loan Amount | Loan Type |
|---|---|---|---|
| Open | $89,000 | New Conventional | |
| Previous Owner | $128,250 | New Conventional | |
| Previous Owner | $140,000 | New Conventional | |
| Previous Owner | $50,000 | Credit Line Revolving |
Similar Homes in Roxboro, NC
Source: Doorify MLS
MLS Number: 10091853
APN: A40-166
- Lot 33 Historic Village Dr
- 59 Willow Lake Rd
- 2144 Blalock Dairy Rd
- 125 Vance Wrenn Rd
- 723 Whitt Town Rd
- 180 Daniel Ridge Ln
- 195 Daniel Ridge Ln
- 78 Primrose Ln
- 159 Bywood Dr
- 153 Bywood Dr
- 0 Somerset Dr
- 72 Edgemont Ave
- 42 S 2nd St
- 36 Mae Ct
- 1026 Burlington Rd
- 74 Azalea Dr
- 5503 N Carolina 57
- 889 Burlington Rd
- 222 Lake Shore Dr
- 131 Rosewood Dr

