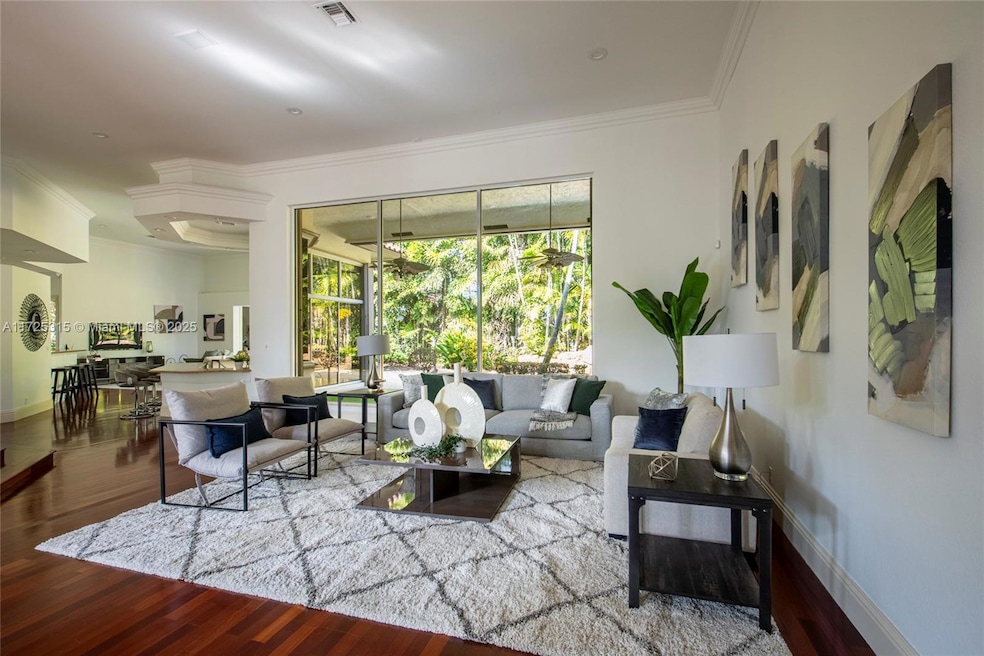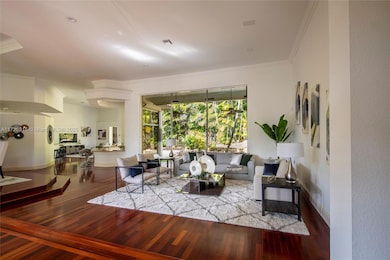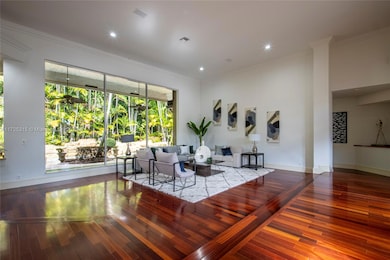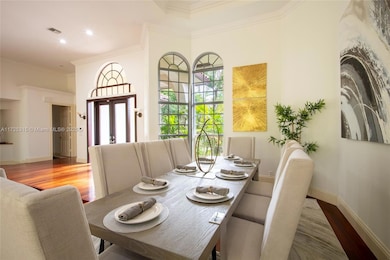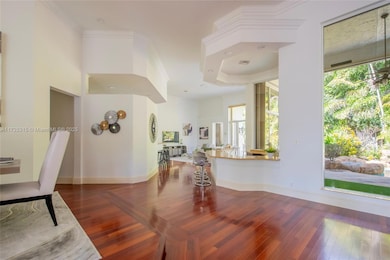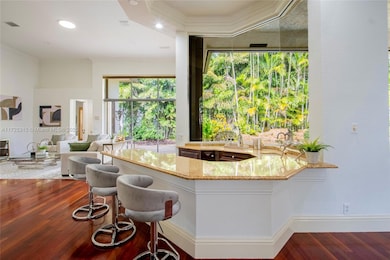
169 Dockside Cir Weston, FL 33327
The Landings NeighborhoodEstimated payment $10,079/month
Highlights
- In Ground Pool
- Sitting Area In Primary Bedroom
- Vaulted Ceiling
- Gator Run Elementary School Rated A-
- Gated Community
- Roman Tub
About This Home
Set on beautifully landscaped 14418 sqft lot, this custom 3,818 sqft residence offers 2020 roof, paver driveway, and accordion shutters. Inside, rich wood flooring, fresh paint, and refined crown molding. At heart of the home, chef’s kitchen showcasing white cabinetry, granite countertops, Sub-Zero refrigerator, and Thermador cooking appliances. Expansive primary suite is a retreat with tray ceilings, dual closets, spa-inspired bath, and direct access to backyard. Three additional bedrooms, private office, and 3.2 baths ensure ample space for family and guests, while thoughtful upgrades: LED lighting, cabana bath, and epoxy-finished garage. Outside, unwind in your own paradise: saltwater pool and spa framed by travertine deck. Perfect blend of luxury, function, and style!
Open House Schedule
-
Saturday, April 26, 202512:00 to 2:00 pm4/26/2025 12:00:00 PM +00:004/26/2025 2:00:00 PM +00:00Add to Calendar
-
Sunday, April 27, 20251:00 to 3:00 pm4/27/2025 1:00:00 PM +00:004/27/2025 3:00:00 PM +00:00Add to Calendar
Home Details
Home Type
- Single Family
Est. Annual Taxes
- $16,390
Year Built
- Built in 1996
Lot Details
- 0.33 Acre Lot
- South Facing Home
- Fenced
- Property is zoned RE
HOA Fees
- $217 Monthly HOA Fees
Parking
- 3 Car Attached Garage
- Automatic Garage Door Opener
- Driveway
- On-Street Parking
- Open Parking
Property Views
- Garden
- Pool
Home Design
- Tile Roof
- Concrete Block And Stucco Construction
Interior Spaces
- 3,818 Sq Ft Home
- 1-Story Property
- Wet Bar
- Vaulted Ceiling
- French Doors
- Entrance Foyer
- Family Room
- Formal Dining Room
- Complete Accordion Shutters
- Attic
Kitchen
- Breakfast Area or Nook
- Built-In Self-Cleaning Oven
- Electric Range
- Microwave
- Dishwasher
- Cooking Island
- Snack Bar or Counter
- Trash Compactor
- Disposal
Flooring
- Wood
- Carpet
- Marble
Bedrooms and Bathrooms
- 4 Bedrooms
- Sitting Area In Primary Bedroom
- Split Bedroom Floorplan
- Closet Cabinetry
- Walk-In Closet
- Dual Sinks
- Roman Tub
- Bathtub
- Shower Only in Primary Bathroom
Laundry
- Laundry in Utility Room
- Dryer
- Washer
- Laundry Tub
Pool
- In Ground Pool
- Free Form Pool
Outdoor Features
- Patio
- Exterior Lighting
- Outdoor Grill
Schools
- Gator Run Elementary School
- Falcon Cove Middle School
- Cypress Bay High School
Utilities
- Central Heating and Cooling System
- Electric Water Heater
Listing and Financial Details
- Assessor Parcel Number 503901030630
Community Details
Overview
- Pelican Landing,The Landings Subdivision
- Mandatory home owners association
- Maintained Community
Amenities
- Picnic Area
Recreation
- Tennis Courts
Security
- Security Service
- Gated Community
Map
Home Values in the Area
Average Home Value in this Area
Tax History
| Year | Tax Paid | Tax Assessment Tax Assessment Total Assessment is a certain percentage of the fair market value that is determined by local assessors to be the total taxable value of land and additions on the property. | Land | Improvement |
|---|---|---|---|---|
| 2025 | $16,390 | $1,400,170 | $144,180 | $1,255,990 |
| 2024 | $16,008 | $834,360 | -- | -- |
| 2023 | $16,008 | $810,060 | $0 | $0 |
| 2022 | $15,117 | $786,470 | $0 | $0 |
| 2021 | $14,700 | $763,570 | $144,180 | $619,390 |
| 2020 | $14,413 | $756,770 | $144,180 | $612,590 |
| 2019 | $14,280 | $751,740 | $0 | $0 |
| 2018 | $13,725 | $737,730 | $144,180 | $593,550 |
| 2017 | $14,544 | $814,310 | $0 | $0 |
| 2016 | $14,592 | $797,570 | $0 | $0 |
| 2015 | $14,888 | $792,030 | $0 | $0 |
| 2014 | $16,901 | $840,010 | $0 | $0 |
| 2013 | -- | $763,650 | $144,170 | $619,480 |
Property History
| Date | Event | Price | Change | Sq Ft Price |
|---|---|---|---|---|
| 03/21/2025 03/21/25 | Price Changed | $1,525,000 | -3.2% | $399 / Sq Ft |
| 03/07/2025 03/07/25 | Price Changed | $1,575,000 | -1.6% | $413 / Sq Ft |
| 02/25/2025 02/25/25 | Price Changed | $1,600,000 | -4.5% | $419 / Sq Ft |
| 02/20/2025 02/20/25 | Price Changed | $1,675,000 | -1.5% | $439 / Sq Ft |
| 02/07/2025 02/07/25 | Price Changed | $1,700,000 | -1.4% | $445 / Sq Ft |
| 01/15/2025 01/15/25 | For Sale | $1,725,000 | +96.0% | $452 / Sq Ft |
| 04/18/2014 04/18/14 | Sold | $880,000 | -5.9% | $229 / Sq Ft |
| 03/19/2014 03/19/14 | Pending | -- | -- | -- |
| 01/20/2014 01/20/14 | For Sale | $934,999 | -- | $243 / Sq Ft |
Deed History
| Date | Type | Sale Price | Title Company |
|---|---|---|---|
| Warranty Deed | $880,000 | Attorney | |
| Warranty Deed | $820,400 | Attorney | |
| Warranty Deed | $815,000 | -- | |
| Warranty Deed | $467,000 | -- | |
| Deed | $465,600 | -- | |
| Deed | $79,000 | -- |
Mortgage History
| Date | Status | Loan Amount | Loan Type |
|---|---|---|---|
| Open | $330,000 | New Conventional | |
| Open | $747,000 | Adjustable Rate Mortgage/ARM | |
| Previous Owner | $408,000 | New Conventional | |
| Previous Owner | $417,000 | New Conventional | |
| Previous Owner | $376,500 | Unknown | |
| Previous Owner | $217,400 | Credit Line Revolving | |
| Previous Owner | $465,000 | Purchase Money Mortgage | |
| Previous Owner | $50,000 | Credit Line Revolving | |
| Previous Owner | $633,500 | Unknown | |
| Previous Owner | $70,000 | Credit Line Revolving | |
| Previous Owner | $520,000 | New Conventional | |
| Previous Owner | $373,600 | New Conventional | |
| Previous Owner | $350,000 | No Value Available |
Similar Homes in Weston, FL
Source: MIAMI REALTORS® MLS
MLS Number: A11725315
APN: 50-39-01-03-0630
- 131 Dockside Cir
- 350 Mallard Rd
- 410 Mallard Ln
- 400 Alexandra Cir
- 530 Slippery Rock Rd
- 1018 Waterside Cir
- 350 Cambridge Dr
- 648 Sand Creek Cir
- 697 Sand Creek Cir
- 700 Sand Creek Cir
- 429 Cambridge Ln
- 574 Slippery Rock Rd
- 236 E Bayridge Dr
- 1058 Chenille Cir
- 260 Montclaire Dr
- 597 Slippery Rock Rd
- 1238 Chenille Cir
- 811 Chimney Rock Rd
- 810 Chimney Rock Rd
- 1427 Victoria Isle Dr
