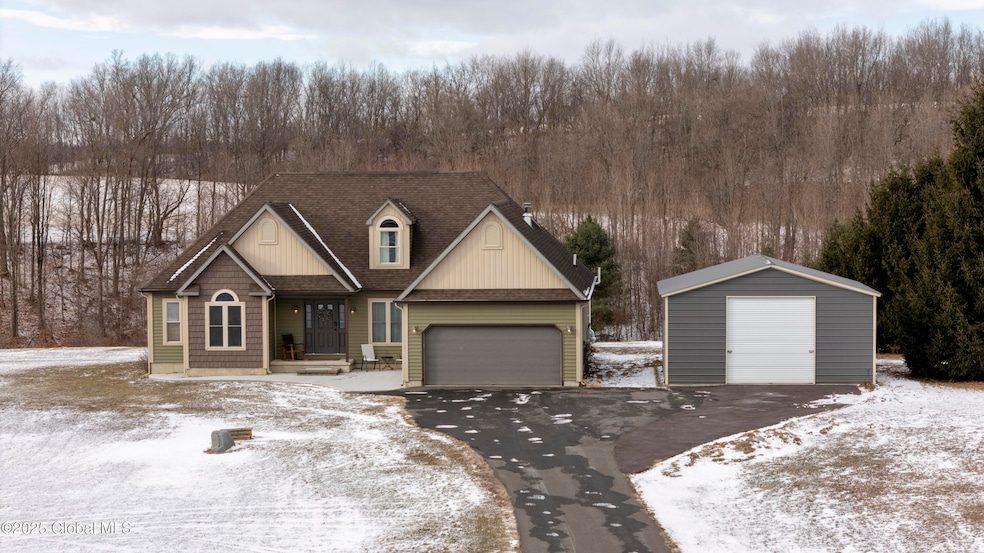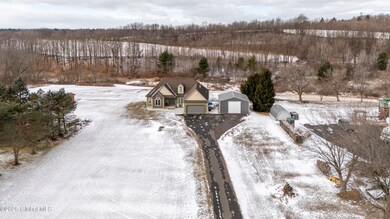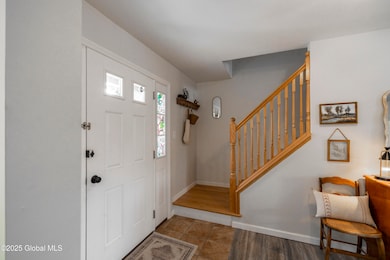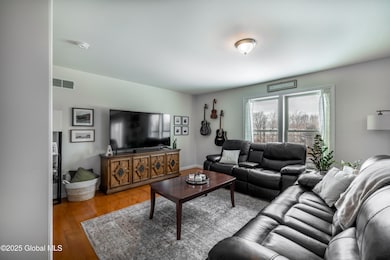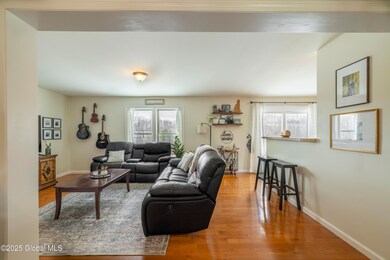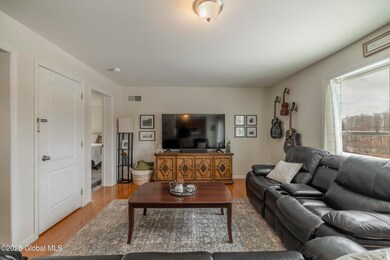
169 Gronczniak Rd Stillwater, NY 12170
Stillwater NeighborhoodHighlights
- Water Views
- 5.91 Acre Lot
- Private Lot
- Barn
- Contemporary Architecture
- Wetlands on Lot
About This Home
As of April 2025Welcome Home! Don't pass on the opportunity to make this unique home on just under 6 acres your own,
Contemporary ranch boasts 3 bedrooms as well as 3 full bathrooms and an open floor plan. Additionally enjoy extra living space in the partially finished walk out basement. In addition to the 2 car attached garage you will find a 24x24 drive thru garage on a concrete slab.
Owners have made many recent improvements including adding central air conditioning, new hot water tank, replaced sliding glass doors, paved driveway and a concrete front patio.
10 minutes to Saratoga Lake
15 minutes to Saratoga track!
Home Details
Home Type
- Single Family
Est. Annual Taxes
- $5,648
Year Built
- Built in 2012
Lot Details
- 5.91 Acre Lot
- Landscaped
- Private Lot
- Secluded Lot
- Sloped Lot
- Cleared Lot
- Wooded Lot
Parking
- 4 Car Garage
- Heated Garage
- Garage Door Opener
- Driveway
- Secured Garage or Parking
- Off-Street Parking
Property Views
- Water
- Skyline
- Woods
- Hills
- Forest
- Valley
Home Design
- Contemporary Architecture
- 3-Story Property
- Pillar, Post or Pier Foundation
- Shingle Roof
- Fiberglass Roof
- Vinyl Siding
- Concrete Perimeter Foundation
Interior Spaces
- Vaulted Ceiling
- Sliding Doors
- Family Room
- Dining Room
- Home Office
Kitchen
- Electric Oven
- Microwave
- Freezer
- Dishwasher
Flooring
- Wood
- Carpet
- Vinyl
Bedrooms and Bathrooms
- 3 Bedrooms
- Walk-In Closet
- Bathroom on Main Level
- 3 Full Bathrooms
Laundry
- Laundry Room
- Laundry on main level
- Dryer
- Washer
Finished Basement
- Walk-Out Basement
- Basement Fills Entire Space Under The House
- Exterior Basement Entry
Home Security
- Radon Detector
- Storm Doors
- Carbon Monoxide Detectors
- Fire and Smoke Detector
Outdoor Features
- Wetlands on Lot
- Exterior Lighting
- Rear Porch
Schools
- Stillwater Elementary School
- Stillwater High School
Farming
- Barn
Utilities
- Forced Air Heating and Cooling System
- Heating System Uses Oil
- Heat Pump System
- Fuel Tank
- Septic Tank
- Cable TV Available
Community Details
- No Home Owners Association
- Building Fire Alarm
Listing and Financial Details
- Legal Lot and Block 21.000 / 1
- Assessor Parcel Number 415289 220.-1-68.11
Map
Home Values in the Area
Average Home Value in this Area
Property History
| Date | Event | Price | Change | Sq Ft Price |
|---|---|---|---|---|
| 04/10/2025 04/10/25 | Sold | $545,000 | -0.9% | $222 / Sq Ft |
| 03/08/2025 03/08/25 | Pending | -- | -- | -- |
| 03/02/2025 03/02/25 | Price Changed | $549,900 | -3.5% | $224 / Sq Ft |
| 02/13/2025 02/13/25 | Price Changed | $569,900 | -1.7% | $232 / Sq Ft |
| 01/27/2025 01/27/25 | Price Changed | $579,900 | -3.3% | $237 / Sq Ft |
| 01/08/2025 01/08/25 | For Sale | $599,900 | +29.0% | $245 / Sq Ft |
| 06/30/2022 06/30/22 | Sold | $465,000 | -4.9% | $190 / Sq Ft |
| 05/03/2022 05/03/22 | Pending | -- | -- | -- |
| 04/21/2022 04/21/22 | For Sale | $489,000 | -- | $199 / Sq Ft |
Tax History
| Year | Tax Paid | Tax Assessment Tax Assessment Total Assessment is a certain percentage of the fair market value that is determined by local assessors to be the total taxable value of land and additions on the property. | Land | Improvement |
|---|---|---|---|---|
| 2024 | $7,618 | $309,200 | $50,300 | $258,900 |
| 2023 | $7,450 | $289,200 | $50,300 | $238,900 |
| 2022 | $6,298 | $289,200 | $50,300 | $238,900 |
| 2021 | $2,306 | $289,200 | $50,300 | $238,900 |
| 2020 | $6,083 | $289,200 | $50,300 | $238,900 |
| 2018 | $5,903 | $289,200 | $50,300 | $238,900 |
| 2017 | $5,817 | $289,200 | $50,300 | $238,900 |
| 2016 | $5,660 | $289,200 | $50,300 | $238,900 |
Similar Homes in the area
Source: Global MLS
MLS Number: 202510352
APN: 415289-220-000-0001-068-011-0000
- 50 Henry Robens Rd
- 70 Gronczniak Rd
- 109 Brickhouse Rd
- 107 Brickhouse Rd
- 123 County Route 70
- 14 Olympia Ct
- 65 Brown Rd
- 90 Lakepointe Way
- 88 Lakepointe Way
- 92 Lakepointe Way
- 86 Lakepointe Way
- 84 Lakepointe Way
- 89 Lakepointe Way
- 91 Lakepointe Way
- 93 Lakepointe Way
- 82 Lakepointe Way
- 97 Lakepointe Way
- 79 Lakepointe Way
- 103 Lakepointe Way
- 73 Lakepointe Way
