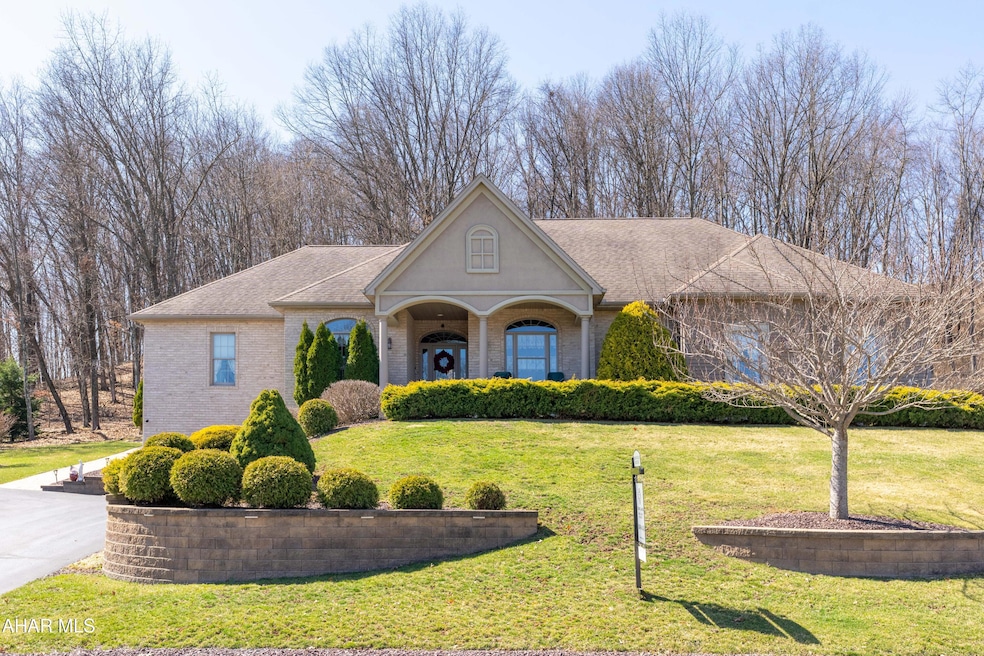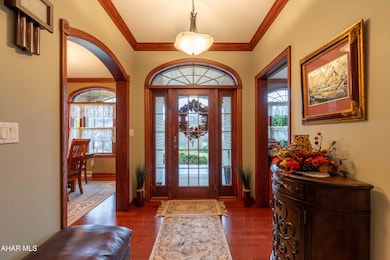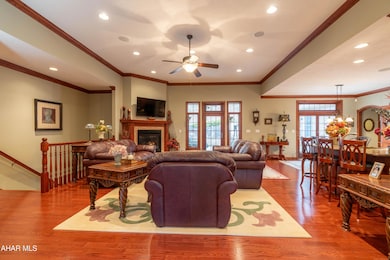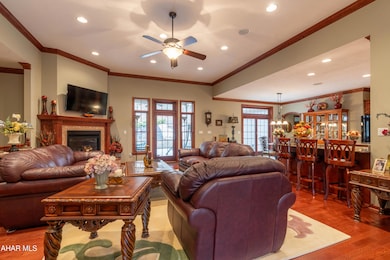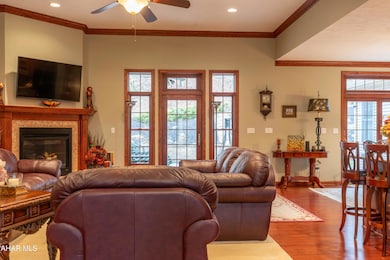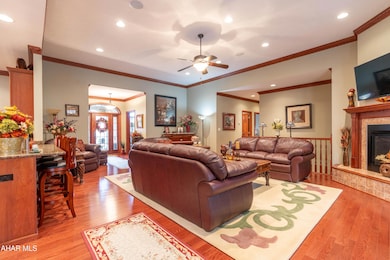
169 Hollow Run Trail Duncansville, PA 16635
Estimated payment $5,457/month
Highlights
- Wooded Lot
- Wood Flooring
- Covered patio or porch
- Ranch Style House
- No HOA
- Eat-In Kitchen
About This Home
As you step into the 5,572-square-foot home at 169 Hollow Run Trail, you're greeted by custom glass front doors with elegant sidelights and a striking arch light above. The attention to detail is evident from the very beginning, with cherry crown molding and arch-topped doorways enhancing the entryway. This seamless introduction leads into a spacious and open floor plan, setting the tone for the rest of the home. This exquisite home, crafted by renowned builder Greg Dempsie, is a true testament to fine craftsmanship and thoughtful design. Every corner of the house reflects a high level of attention to detail, ensuring a sense of elegance and comfort throughout.
In the formal dining room, family and friends can enjoy meals in an atmosphere of spaciousness and charm. The room is bathed in warmth, with crown molding accentuating the 9-foot ceilings, and rich cherry hardwood floors that flow seamlessly throughout the space. A striking large arched window not only provides ample natural light but also mirrors the arched doorways found elsewhere in the home, each adorned with decorative ornamental rosettes that add a touch of classic beauty. This harmonious blend of design elements creates an inviting and refined space perfect for both everyday living and special occasions. This kitchen is a true masterpiece, designed to inspire and elevate every cooking experience. From the moment you step in, you're greeted by sleek, custom cabinetry that stretches to the ceiling, offering both style and ample storage. The countertops are a stunning granite, catching the light and creating a luxurious feel.
Upgraded appliances—think double ovens, a six-burner gas range, and a built-in fridge—make this kitchen perfect for those who love to cook and entertain. The large, center island is a showstopper, with plenty of prep space and a built-in sink for convenience, making meal prep a breeze.
Ample natural light pours in through large windows, illuminating the space and creating a welcoming, airy atmosphere. With thoughtful touches like under-cabinet lighting, a stylish backsplash, and a layout that seamlessly flows, this kitchen isn't just functional—it's a beautiful centerpiece of the home.
Just picture baking cookies with all that expansive counter space! This impressive walk-in pantry offers abundant storage and organization for all your culinary needs. With generous shelving and ample space, it's perfect for keeping dry goods, kitchen essentials, and small appliances neatly tucked away. The large layout ensures easy access to everything you need, while keeping your main kitchen countertops clutter-free. Ideal for busy families or avid cooks, this pantry enhances both convenience and functionality, providing a stylish yet practical solution for any home. This home exudes comfort and room. Extra-wide hallways with large closets further enhance the sense of space and storage, making it feel even more expansive. This home is designed to offer both functionality and elegance, with plenty of room for you and your family to enjoy. A pocket door from the entryway opens to a wonderful flex space currently being used as an office because of the privacy it can offer. The room is wonderfully lit naturally, but also offers a sleek modern ceiling fan light.
Expansive laundry room, designed for convenience and efficiency. Featuring ample space for washer and dryer hookups, this room also includes a utility sink. Plenty of built-in closets and cabinets provide abundant storage for linens, detergents, and cleaning supplies. This masterpiece home has so much more to offer - just come and tour this one of a kind home!
Home Details
Home Type
- Single Family
Est. Annual Taxes
- $7,941
Year Built
- Built in 2010
Lot Details
- 0.5 Acre Lot
- Year Round Access
- Lot Has A Rolling Slope
- Wooded Lot
Parking
- 2 Car Garage
- Garage Door Opener
- Driveway
- Additional Parking
Home Design
- Ranch Style House
- Block Foundation
- Shingle Roof
- Vinyl Siding
Interior Spaces
- Ceiling Fan
- Fireplace With Gas Starter
- Insulated Windows
- Property Views
Kitchen
- Eat-In Kitchen
- Oven
- Range
- Microwave
- Dishwasher
- Disposal
Flooring
- Wood
- Carpet
- Tile
Bedrooms and Bathrooms
- 5 Bedrooms
- Walk-In Closet
- Bathroom on Main Level
- 4 Full Bathrooms
Laundry
- Laundry on main level
- Dryer
- Washer
Finished Basement
- Walk-Out Basement
- Basement Fills Entire Space Under The House
Outdoor Features
- Covered patio or porch
- Exterior Lighting
- Shed
- Rain Gutters
Utilities
- Forced Air Heating and Cooling System
- Heating System Uses Natural Gas
- Cable TV Available
Community Details
- No Home Owners Association
- Fox Hollow Subdivision
Listing and Financial Details
- Assessor Parcel Number #5-83
Map
Home Values in the Area
Average Home Value in this Area
Tax History
| Year | Tax Paid | Tax Assessment Tax Assessment Total Assessment is a certain percentage of the fair market value that is determined by local assessors to be the total taxable value of land and additions on the property. | Land | Improvement |
|---|---|---|---|---|
| 2024 | $7,942 | $523,700 | $88,800 | $434,900 |
| 2023 | $7,469 | $523,700 | $88,800 | $434,900 |
| 2022 | $7,408 | $523,700 | $88,800 | $434,900 |
| 2021 | $7,231 | $523,700 | $88,800 | $434,900 |
| 2020 | $7,219 | $523,700 | $88,800 | $434,900 |
| 2019 | $7,032 | $523,700 | $88,800 | $434,900 |
| 2018 | $6,619 | $523,700 | $88,800 | $434,900 |
| 2017 | $53,810 | $523,700 | $88,800 | $434,900 |
| 2016 | -- | $45,730 | $3,340 | $42,390 |
| 2015 | -- | $45,730 | $3,340 | $42,390 |
| 2014 | -- | $45,730 | $3,340 | $42,390 |
Property History
| Date | Event | Price | Change | Sq Ft Price |
|---|---|---|---|---|
| 03/18/2025 03/18/25 | For Sale | $859,000 | -- | $308 / Sq Ft |
Deed History
| Date | Type | Sale Price | Title Company |
|---|---|---|---|
| Interfamily Deed Transfer | -- | None Available |
Mortgage History
| Date | Status | Loan Amount | Loan Type |
|---|---|---|---|
| Closed | $353,000 | New Conventional | |
| Closed | $363,000 | New Conventional | |
| Closed | $365,000 | Construction |
Similar Homes in Duncansville, PA
Source: Allegheny Highland Association of REALTORS®
MLS Number: 76900
APN: 02-00051531
- Lot # 97 Fox Hollow Subdivision Rd
- Lot # 96 Fox Hollow Subdivision Rd
- Lot # 91 Fox Hollow Subdivision Rd
- 171 Deer Track Rd
- LOT 25 Red Fox Dr
- Lot # 89 Fox Hollow Subdivision Rd
- Lot # 88 Fox Hollow Subdivision Rd
- 2411 Plank Rd
- 636 S Logan Blvd
- 293 Brush Mountain Rd
- 3353 Sylvan Heights Dr
- 1018 Hedge St
- 903 Garber St
- 549 Overlook Dr
- 406 Paul Revere Rd
- 522 Wayne St
- 516 Brush Mountain Rd
- 110 Independence Dr
- 305 Walnut St
- 0 Oak Knoll Rd
