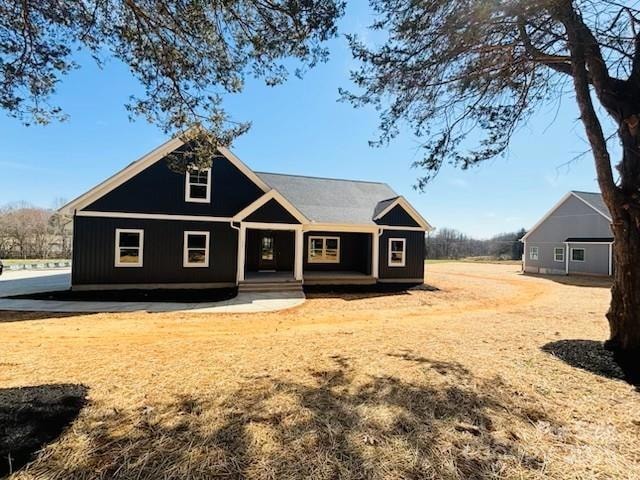
169 Lone Pine Rd Statesville, NC 28625
Estimated payment $3,571/month
Highlights
- New Construction
- Open Floorplan
- Transitional Architecture
- Cool Spring Elementary School Rated A-
- Wooded Lot
- Mud Room
About This Home
New Construction, Custom Built, 2 Story, 4 Bedroom, 3 Bath Home with 2 Car, Side Load Garage & Covered Back Deck, nestled on 1.24 acre level lot with an abundance of builder upgrades in highly desirable, Carson Creek Community! NO HOA! High end finishes throughout! Bright, Open, Vaulted Plan with Primary Suite on main level! Kitchen offers quartz counters, stainless steel appliances, gas range, huge center island with seating & storage, tile back splash, tons of cabinets for storage, custom lighting & walk in pantry! Great Room with 16' soaring ceilings with exposed beams & floor to ceiling ship lap, gas fireplace! Drop Zone for convenience! Huge Primary Suite with tray ceiling & walk in closet! Primary Bath offers dual, quartz vanity, custom, tiled shower & soaking tub! 2 Additional Bedrooms on main level, one with walk in closet! Full Bath with dual vanity & tiled tub/shower! Bonus Room & large 4th Bedroom on upper level! Full Bath on upper level! Attic storage!
Listing Agent
Keller Williams Lake Norman Brokerage Email: Matt@TheSarverGroup.com License #234447

Home Details
Home Type
- Single Family
Est. Annual Taxes
- $408
Year Built
- Built in 2025 | New Construction
Lot Details
- Level Lot
- Wooded Lot
- Property is zoned R20
Parking
- 2 Car Attached Garage
- Driveway
Home Design
- Transitional Architecture
- Vinyl Siding
Interior Spaces
- 2-Story Property
- Open Floorplan
- Built-In Features
- Ceiling Fan
- Propane Fireplace
- Insulated Windows
- Mud Room
- Entrance Foyer
- Great Room with Fireplace
- Crawl Space
- Laundry Room
Kitchen
- Breakfast Bar
- Self-Cleaning Oven
- Gas Range
- Microwave
- Plumbed For Ice Maker
- Dishwasher
- Kitchen Island
- Disposal
Flooring
- Tile
- Vinyl
Bedrooms and Bathrooms
- Walk-In Closet
- 3 Full Bathrooms
Schools
- Cool Spring Elementary School
- East Iredell Middle School
- North Iredell High School
Utilities
- Central Air
- Heat Pump System
- Propane
- Septic Tank
Community Details
- Built by Kenson Homes, LLC
- Carson Creek Subdivision
Listing and Financial Details
- Assessor Parcel Number 4765-91-8897.000
Map
Home Values in the Area
Average Home Value in this Area
Tax History
| Year | Tax Paid | Tax Assessment Tax Assessment Total Assessment is a certain percentage of the fair market value that is determined by local assessors to be the total taxable value of land and additions on the property. | Land | Improvement |
|---|---|---|---|---|
| 2024 | $408 | $65,000 | $65,000 | $0 |
Property History
| Date | Event | Price | Change | Sq Ft Price |
|---|---|---|---|---|
| 02/28/2025 02/28/25 | For Sale | $635,000 | -- | $258 / Sq Ft |
About the Listing Agent

Matt Sarver grew up in Oregon and Florida and relocated to Charlotte, NC area in 2003 and found it to be a great balance of the two! In 2005 he joined Keller Williams Realty in the Lake Norman area as it’s the #1 largest Real Estate firm in the U.S. as their agent training, technology and reputation is highly regarded as honesty, integrity and service are part of their core values. 17 years in a row he was voted “Overall Satisfaction” by 5 star agent and recognized in Charlotte Magazine, which
Matt's Other Listings
Source: Canopy MLS (Canopy Realtor® Association)
MLS Number: 4227913
APN: 4765-91-8897.000
- 187 Lone Pine Rd
- 0 Warren Rd Unit 3814365
- 130 Portman Ln
- 282 New Salem Rd
- 134 Salem Springs Ln
- 104 Salem Springs Ln
- 168 Salem Springs Ln
- 174 Salem Springs Ln
- 139 Sain Rd
- 134 Dove Creek Trail
- 494 New Salem Rd
- 00 New Salem Rd
- 213 Salem Springs Ln
- 145 Crooked Ln
- 286 Bell Farm Rd
- 122 Stockbridge Ln
- 127 Barry Oak Rd
- 169 Salem Springs Ln
- 498 New Salem Rd
- 000 Bell Farm Rd Unit 6
