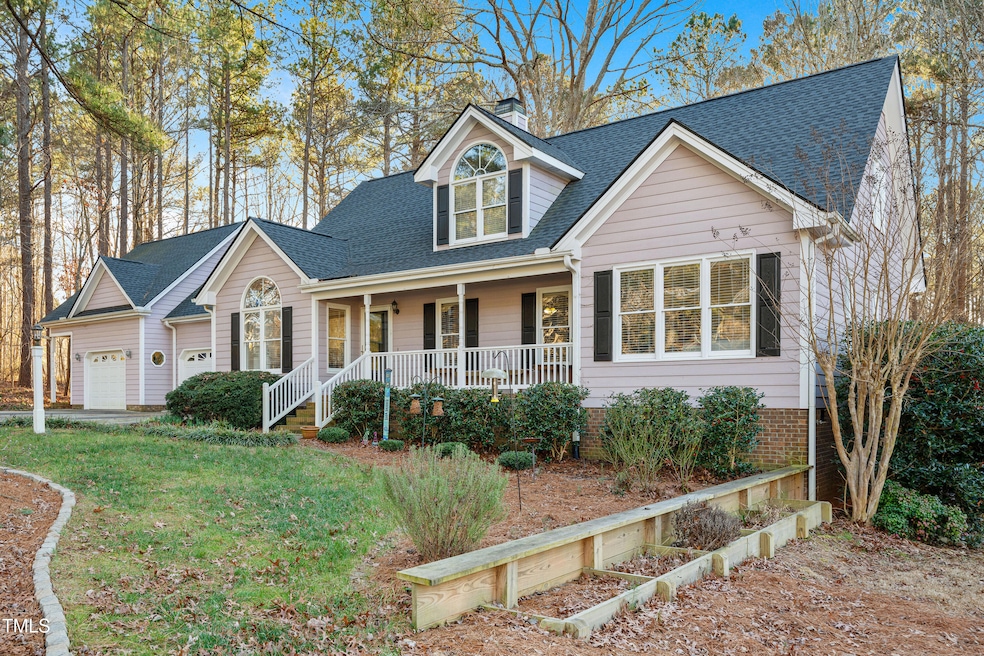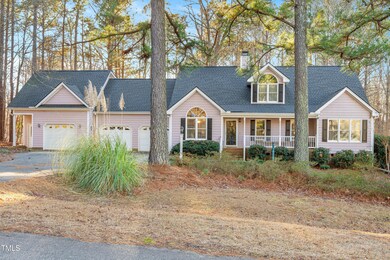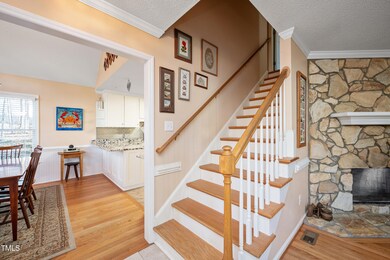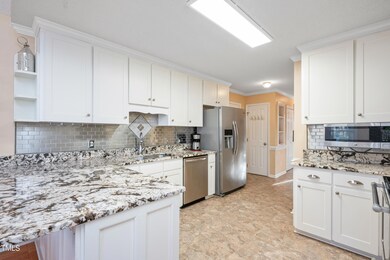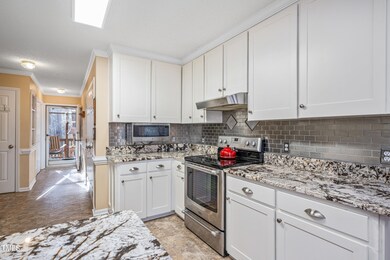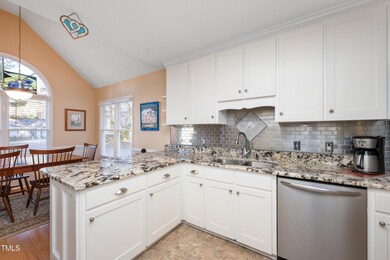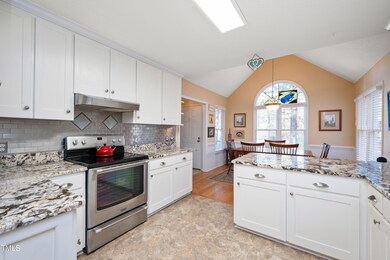
169 Palmer Dr Clayton, NC 27527
East Clayton NeighborhoodHighlights
- 0.92 Acre Lot
- Cape Cod Architecture
- Partially Wooded Lot
- Powhatan Elementary School Rated A-
- Recreation Room
- Wood Flooring
About This Home
As of March 2025Delightful ranch situated on nearly an acre lot convenient to downtown, restaurants, shopping, and other amenities! Easy access to major highways making your commute a breeze. Updated kitchen with custom white cabinets, stainless appliances, beautiful granite counters, and stainless steel back splash. Living room with stone fireplace. Beautiful site-finished hardwoods throughout main level. Upstairs you'll find an enormous bonus room and office/flex space, both with brand new carpet, and a full bath. 3-car attached garage (3rd bay is heated) with separate access to another bonus/flex space above. Cozy screened porch and an oversized deck overlooking the private, fenced back yard. Schedule your appointment today - you'll love what you see!
Home Details
Home Type
- Single Family
Est. Annual Taxes
- $2,806
Year Built
- Built in 1996 | Remodeled
Lot Details
- 0.92 Acre Lot
- Property fronts a county road
- Cul-De-Sac
- Back Yard Fenced
- Irregular Lot
- Sloped Lot
- Partially Wooded Lot
- Many Trees
HOA Fees
- $40 Monthly HOA Fees
Parking
- 3 Car Attached Garage
- Front Facing Garage
- 8 Open Parking Spaces
Home Design
- Cape Cod Architecture
- Block Foundation
- Shingle Roof
- Masonite
Interior Spaces
- 2,490 Sq Ft Home
- 1-Story Property
- Living Room with Fireplace
- Breakfast Room
- Recreation Room
- Bonus Room
- Screened Porch
- Basement
- Crawl Space
- Laundry closet
Kitchen
- Electric Range
- Range Hood
- Microwave
- Plumbed For Ice Maker
- Dishwasher
- Stainless Steel Appliances
Flooring
- Wood
- Carpet
- Tile
- Vinyl
Bedrooms and Bathrooms
- 3 Bedrooms
- 3 Full Bathrooms
- Primary bathroom on main floor
Outdoor Features
- Rain Gutters
Schools
- Powhatan Elementary School
- Riverwood Middle School
- Clayton High School
Utilities
- Forced Air Heating and Cooling System
- Underground Utilities
- Propane
- Septic Tank
- Septic System
- Cable TV Available
Community Details
- Glen Ridge HOA, Phone Number (919) 879-9815
- Built by Comfort Homes
- Glen Ridge Subdivision
Listing and Financial Details
- Assessor Parcel Number 05I04085
Map
Home Values in the Area
Average Home Value in this Area
Property History
| Date | Event | Price | Change | Sq Ft Price |
|---|---|---|---|---|
| 03/14/2025 03/14/25 | Sold | $455,000 | 0.0% | $183 / Sq Ft |
| 02/02/2025 02/02/25 | Pending | -- | -- | -- |
| 01/27/2025 01/27/25 | For Sale | $455,000 | -- | $183 / Sq Ft |
Tax History
| Year | Tax Paid | Tax Assessment Tax Assessment Total Assessment is a certain percentage of the fair market value that is determined by local assessors to be the total taxable value of land and additions on the property. | Land | Improvement |
|---|---|---|---|---|
| 2024 | $2,368 | $292,320 | $48,000 | $244,320 |
| 2023 | $2,455 | $292,320 | $48,000 | $244,320 |
| 2022 | $2,477 | $292,320 | $48,000 | $244,320 |
| 2021 | $2,426 | $286,250 | $48,000 | $238,250 |
| 2020 | $2,512 | $286,250 | $48,000 | $238,250 |
| 2019 | $2,512 | $286,250 | $48,000 | $238,250 |
| 2018 | $2,153 | $239,880 | $38,000 | $201,880 |
| 2017 | $2,153 | $239,880 | $38,000 | $201,880 |
| 2016 | $2,105 | $239,880 | $38,000 | $201,880 |
| 2015 | $2,105 | $239,880 | $38,000 | $201,880 |
| 2014 | $2,105 | $239,880 | $38,000 | $201,880 |
Mortgage History
| Date | Status | Loan Amount | Loan Type |
|---|---|---|---|
| Open | $432,250 | New Conventional | |
| Closed | $432,250 | New Conventional | |
| Previous Owner | $25,000 | Credit Line Revolving | |
| Previous Owner | $170,000 | New Conventional | |
| Previous Owner | $172,500 | Purchase Money Mortgage | |
| Previous Owner | $25,000 | Credit Line Revolving | |
| Previous Owner | $149,175 | New Conventional |
Deed History
| Date | Type | Sale Price | Title Company |
|---|---|---|---|
| Warranty Deed | $455,000 | None Listed On Document | |
| Warranty Deed | $455,000 | None Listed On Document | |
| Warranty Deed | $230,000 | Blackacre Title Ins Agency | |
| Deed | $197,000 | -- |
About the Listing Agent

As part of the Berkshire Hathaway HomeServices York Simpson Underwood Realty team, I provide all your real estate needs. I am committed to providing my clients with comprehensive marketing and technology services, including thousands of property listings, searchable open houses, virtual tours, email updates, financial calculators, selling tips and much, much more. Since joining Berkshire Hathaway in 2015, I have represented sellers and buyers in more than 160 transactions valued at $100M+.
John's Other Listings
Source: Doorify MLS
MLS Number: 10073060
APN: 05I04085
- 307 Sugarberry Ln
- 372 Lynshire Ave
- 204 Lopez Ln
- 821 Glen Laurel Rd
- 378 Oak Alley Trail
- 556 Rolling Meadows Dr
- 21 Davidson St
- 457 Oak Alley Trail
- 3226 Powhatan Rd
- 319 Fox Hollow Dr
- 318 Fox Hollow Dr
- 151 National Dr
- 305 Deerfield Dr
- 35 Dr
- 205 Fox Hollow Dr
- 306 Neuse Ridge Dr
- 309 Neuse Ridge Dr
- 117 Torrey Pines Dr
- 204 Colonial Dr
- 151 Bennett Place
