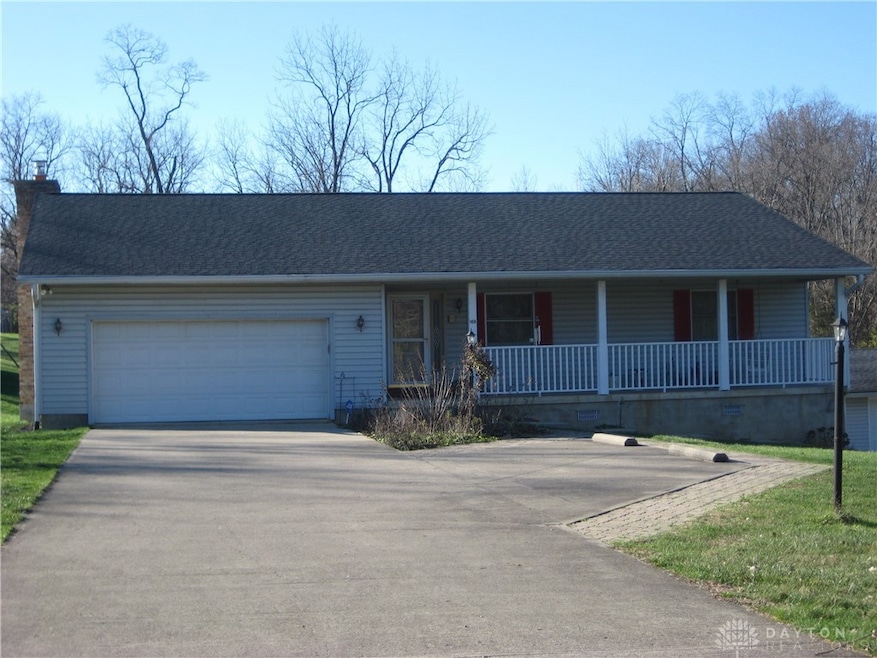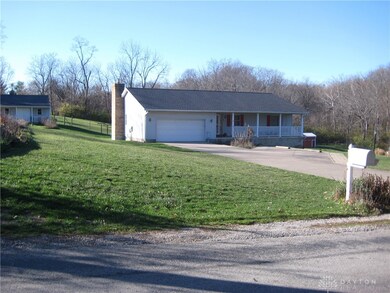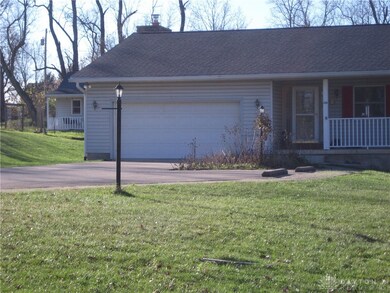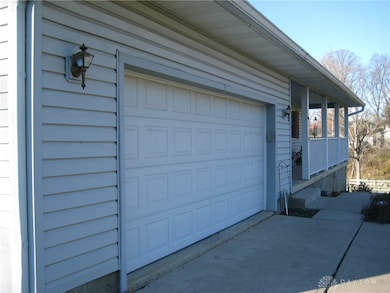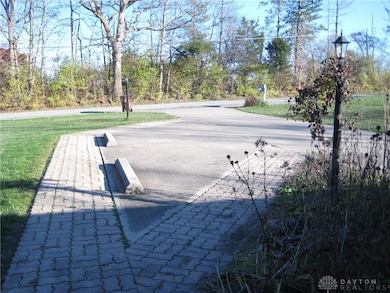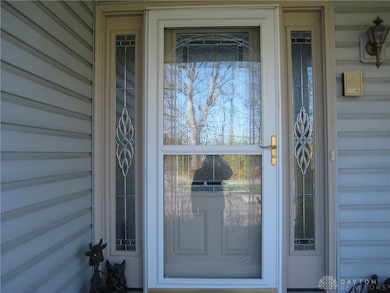
169 Quinn Rd West Alexandria, OH 45381
Highlights
- Second Kitchen
- Ranch Style House
- Wood Frame Window
- Deck
- No HOA
- 4 Car Garage
About This Home
As of February 2025Welcome to this peaceful country charm home that is sought for by many.
This amazing and spacious home sits on 3.1 acres and it has its own unique privacy and country living near the city. This home offers a custom Mother-in-Law Suite, and it was designed into the initial build. This M-I-L suite features a good size kitchen, which the appliances including washer and dryer will stay with the home, it has 2-large bdrms, a comfortable size living room, with plenty of closets and access to a full bath. You can enter off a private driveway with easy access into the lower portion of the home. This suite offers a two car detach garage plus. The outside patio has an amazing view. The stairway allows access to the main suite, which offers a 2-car attached garage. The rest of this home offers the perfect blend of updated modern comfort and a classic design featuring 2 bdrms and a office/study room, full bath and a half upstairs. The gourmet kitchen is complete with white updated appliances, an electric stove, three-door refrigerator, dishwasher, microwave, washer-dryer and a reverse osmosis water unit. Gorgeous cabinetry and newly added covered counters and island. The family room offers a wood pellet fireplace and a great view from the patio. Located also on the lower floor is a workshop or hobby area. This home offers a brand-new heating and air conditioning unit, a water softener, which stays with the home. It has four unique exterior buildings which includes a detached two-car plus garage, the other one is used for storing outside yard equipment, it's also used as a workshop, the other two on the lower side of the land is a poultry coup and the other one is for sheltering livestock if you choose.
While you’re outside, enjoy the well-maintained yard and patio area which provides a serene setting for outdoor gatherings or just relaxing. Enjoy country charm, tranquility and minutes to great food and shopping. Make this country oasis your own.
Home Details
Home Type
- Single Family
Est. Annual Taxes
- $2,932
Year Built
- 1992
Lot Details
- 3.11 Acre Lot
- Partially Fenced Property
Parking
- 4 Car Garage
- Garage Door Opener
Home Design
- Ranch Style House
- Frame Construction
- Wood Siding
- Vinyl Siding
Interior Spaces
- 3,322 Sq Ft Home
- Ceiling Fan
- Self Contained Fireplace Unit Or Insert
- Double Pane Windows
- Vinyl Clad Windows
- Insulated Windows
- Wood Frame Window
- Finished Basement
- Basement Fills Entire Space Under The House
Kitchen
- Second Kitchen
- Range
- Microwave
- Dishwasher
- Kitchen Island
Bedrooms and Bathrooms
- 4 Bedrooms
- Bathroom on Main Level
Laundry
- Dryer
- Washer
Home Security
- Intercom
- Surveillance System
- Fire and Smoke Detector
Outdoor Features
- Deck
- Patio
- Shed
- Porch
Utilities
- Dehumidifier
- Forced Air Heating and Cooling System
- Heating System Uses Propane
- Well
- Water Softener
- Septic Tank
- High Speed Internet
Community Details
- No Home Owners Association
Listing and Financial Details
- Property Available on 1/9/25
- Assessor Parcel Number K36633140000017000
Map
Home Values in the Area
Average Home Value in this Area
Property History
| Date | Event | Price | Change | Sq Ft Price |
|---|---|---|---|---|
| 02/18/2025 02/18/25 | Sold | $389,900 | 0.0% | $117 / Sq Ft |
| 01/18/2025 01/18/25 | Pending | -- | -- | -- |
| 01/08/2025 01/08/25 | For Sale | $389,900 | -- | $117 / Sq Ft |
Tax History
| Year | Tax Paid | Tax Assessment Tax Assessment Total Assessment is a certain percentage of the fair market value that is determined by local assessors to be the total taxable value of land and additions on the property. | Land | Improvement |
|---|---|---|---|---|
| 2024 | $2,932 | $91,140 | $14,840 | $76,300 |
| 2023 | $2,932 | $91,140 | $14,840 | $76,300 |
| 2022 | $2,743 | $79,070 | $13,760 | $65,310 |
| 2021 | $2,893 | $79,070 | $13,760 | $65,310 |
| 2020 | $2,679 | $79,070 | $13,760 | $65,310 |
| 2019 | $2,420 | $68,890 | $12,080 | $56,810 |
| 2018 | $2,502 | $68,890 | $12,080 | $56,810 |
| 2017 | $2,395 | $68,890 | $12,080 | $56,810 |
| 2016 | $2,126 | $65,280 | $11,730 | $53,550 |
| 2014 | $2,305 | $65,280 | $11,730 | $53,550 |
| 2013 | $2,305 | $65,275 | $11,725 | $53,550 |
Mortgage History
| Date | Status | Loan Amount | Loan Type |
|---|---|---|---|
| Open | $311,920 | New Conventional |
Deed History
| Date | Type | Sale Price | Title Company |
|---|---|---|---|
| Warranty Deed | -- | Freedom Title | |
| Deed | $5,000 | -- |
Similar Homes in West Alexandria, OH
Source: Dayton REALTORS®
MLS Number: 926141
APN: K36-6331-4-0-00-001-7000
- 420 Vanessa Dr
- 2518 Us Route 35 E
- 1568 Wolf Rd
- 2908 Bantas Creek Rd
- 204 Cobblestone Trail
- 121 Meadowbrook Dr
- 1887 Bantas Creek Rd
- 37 W Dayton St
- 104 Wildwood Dr
- 108 Wildwood Dr
- 113 Wildwood Dr
- 36 E 3rd St
- 29 Dewey St
- 805 E Main St
- 6052 Ivy Ln
- 207 East Ave
- 81 Woodard Ave
- 2643 Gina Dr
- 297 Stotler Rd
- 305 Wayne Ave
