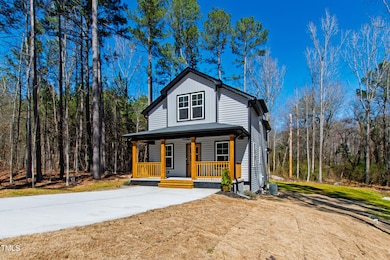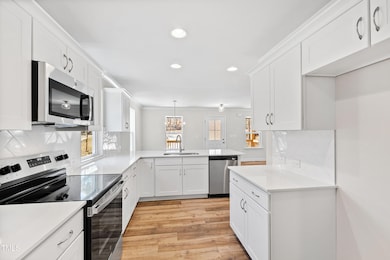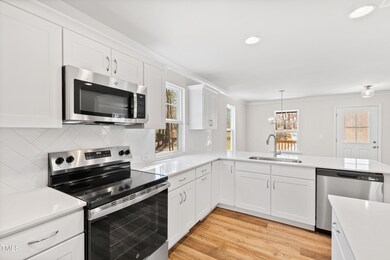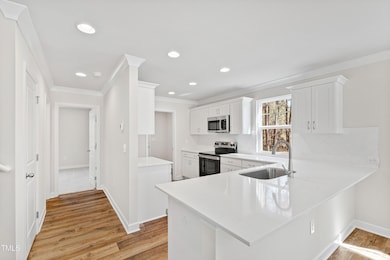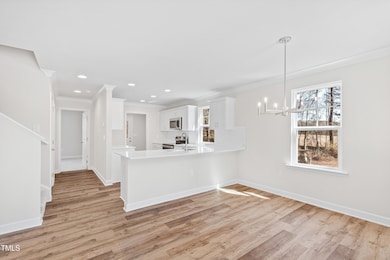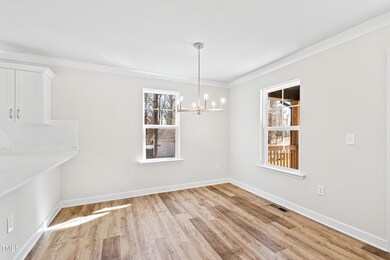169 Running Deer Dr Cypress Creek, NC 27549
Youngsville NeighborhoodEstimated payment $1,641/month
Highlights
- Community Beach Access
- Golf Course Community
- Gated with Attendant
- Boat Dock
- Fitness Center
- New Construction
About This Home
Custom Built by Ken Harvey Homes! Cottage on DOUBLE LOT Backing to Woods! Wide Plank Waterproof LVP & Crown Thru Main Living! Kitchen features ''White Satin'' Painted Cabinets w/Cove Crown Trim, ''Miami Vena'' Quartz Countertops, ''Ice White'' Gloss 4x16 Herringbone Tile Backsplash, Double Trash Cabinet, Single Bowl Sink w/Brushed Nickel Faucet, Recessed Lights, Pantry & Stainless Steel Appliances! Breakfast Bar Opens to Dining Room! Main Level Primary: Ceiling Fan & Walk-in Closet! Downstairs Bath: 13x13 White Tile Floor, ''Steel Gray'' Painted Vanity w/''Simply White'' Quartz & Tub/Shower! Family Room features an Open Floorplan w/Ceiling Fan! Laundry & Mudroom Drop Zone w/French Door to Covered Rear Porch w/Storage! 2 Additional Bedrooms & Guest Bath on 2nd Floor!
Home Details
Home Type
- Single Family
Est. Annual Taxes
- $84
Year Built
- Built in 2025 | New Construction
Lot Details
- 0.31 Acre Lot
- Landscaped
HOA Fees
- $99 Monthly HOA Fees
Home Design
- Home is estimated to be completed on 1/30/25
- Transitional Architecture
- Cottage
- Bungalow
- Permanent Foundation
- Raised Foundation
- Frame Construction
- Shingle Roof
- Shake Siding
- Vinyl Siding
Interior Spaces
- 1,186 Sq Ft Home
- 2-Story Property
- Open Floorplan
- Crown Molding
- Smooth Ceilings
- Ceiling Fan
- Recessed Lighting
- Chandelier
- French Doors
- Family Room
- Breakfast Room
- Unfinished Attic
Kitchen
- Eat-In Kitchen
- Breakfast Bar
- Electric Oven
- Free-Standing Electric Range
- Microwave
- Dishwasher
- Stainless Steel Appliances
- ENERGY STAR Qualified Appliances
- Quartz Countertops
Flooring
- Carpet
- Tile
- Luxury Vinyl Tile
Bedrooms and Bathrooms
- 3 Bedrooms
- Primary Bedroom on Main
- Walk-In Closet
- 2 Full Bathrooms
- Bathtub with Shower
- Walk-in Shower
Laundry
- Laundry Room
- Laundry on lower level
- Washer and Electric Dryer Hookup
Home Security
- Security Gate
- Fire and Smoke Detector
Parking
- 2 Parking Spaces
- Private Driveway
- 2 Open Parking Spaces
Eco-Friendly Details
- Energy-Efficient Thermostat
Outdoor Features
- Deck
- Covered patio or porch
- Outdoor Storage
- Outbuilding
- Rain Gutters
Schools
- Ed Best Elementary School
- Bunn Middle School
- Bunn High School
Utilities
- Forced Air Heating and Cooling System
- Propane
- Electric Water Heater
- Septic Tank
- Septic System
- Phone Available
- Cable TV Available
Listing and Financial Details
- Assessor Parcel Number 2831751531
Community Details
Overview
- Association fees include ground maintenance, road maintenance, security, storm water maintenance
- Lake Royale Poa, Phone Number (252) 478-4121
- Built by Ken Harvey Homes LLC
- Lake Royale Subdivision, Asbury Cottage Floorplan
- Maintained Community
- RV Parking in Community
- Community Lake
- Pond Year Round
Amenities
- Community Barbecue Grill
- Picnic Area
- Restaurant
- Clubhouse
- Meeting Room
- Party Room
- Recreation Room
- Coin Laundry
Recreation
- Boat Dock
- Boating
- Powered Boats Allowed
- Community Beach Access
- Marina
- Golf Course Community
- Community Basketball Court
- Outdoor Game Court
- Sport Court
- Shuffleboard Court
- Community Playground
- Fitness Center
- Exercise Course
- Community Pool
- Fishing
- Park
- Jogging Path
- Trails
Security
- Gated with Attendant
- Resident Manager or Management On Site
Map
Home Values in the Area
Average Home Value in this Area
Tax History
| Year | Tax Paid | Tax Assessment Tax Assessment Total Assessment is a certain percentage of the fair market value that is determined by local assessors to be the total taxable value of land and additions on the property. | Land | Improvement |
|---|---|---|---|---|
| 2024 | $84 | $15,000 | $15,000 | $0 |
| 2023 | $34 | $4,000 | $4,000 | $0 |
| 2022 | $34 | $4,000 | $4,000 | $0 |
| 2021 | $35 | $4,000 | $4,000 | $0 |
| 2020 | $35 | $4,000 | $4,000 | $0 |
| 2019 | $35 | $4,000 | $4,000 | $0 |
| 2018 | $35 | $4,000 | $4,000 | $0 |
| 2017 | $38 | $4,000 | $4,000 | $0 |
| 2016 | $40 | $4,000 | $4,000 | $0 |
| 2015 | $40 | $4,000 | $4,000 | $0 |
| 2014 | $38 | $4,000 | $4,000 | $0 |
Property History
| Date | Event | Price | Change | Sq Ft Price |
|---|---|---|---|---|
| 01/22/2025 01/22/25 | Price Changed | $275,000 | -3.5% | $232 / Sq Ft |
| 12/03/2024 12/03/24 | For Sale | $285,000 | +470.0% | $240 / Sq Ft |
| 03/21/2024 03/21/24 | Sold | $50,000 | -23.0% | -- |
| 01/23/2024 01/23/24 | Pending | -- | -- | -- |
| 12/16/2023 12/16/23 | Off Market | $64,900 | -- | -- |
| 12/15/2023 12/15/23 | Off Market | $5,500 | -- | -- |
| 10/20/2023 10/20/23 | For Sale | $64,900 | +1080.0% | -- |
| 10/26/2022 10/26/22 | Sold | $5,500 | -35.3% | -- |
| 10/07/2022 10/07/22 | Pending | -- | -- | -- |
| 03/24/2022 03/24/22 | For Sale | $8,500 | 0.0% | -- |
| 02/24/2022 02/24/22 | Pending | -- | -- | -- |
| 02/02/2021 02/02/21 | For Sale | $8,500 | 0.0% | -- |
| 01/10/2021 01/10/21 | Pending | -- | -- | -- |
| 10/01/2020 10/01/20 | For Sale | $8,500 | -- | -- |
Deed History
| Date | Type | Sale Price | Title Company |
|---|---|---|---|
| Warranty Deed | $50,000 | None Listed On Document | |
| Warranty Deed | $12,500 | -- | |
| Warranty Deed | $5,500 | -- |
Mortgage History
| Date | Status | Loan Amount | Loan Type |
|---|---|---|---|
| Closed | $210,000 | Construction |
Source: Doorify MLS
MLS Number: 10065728
APN: 021294
- 107 Running Deer Dr
- 169 Running Deer Dr
- 108 Squaw Dr
- 138 Running Deer Dr
- 118 Geronimo Dr
- 109-111 Geronimo Dr
- 141 Tonto Dr
- 266 Sagamore Dr
- 111-113 Red Oak Dr
- 104 Fox Dr
- 1703 Sagamore Dr
- 166 Creek Dr
- 160 Creek Dr
- 108 Big Horn Dr
- 141 Sagamore Dr
- 117 Lone Star Dr
- 109 Lone Star Dr
- 122 Tomahawk Dr
- 106 Big Horn Dr
- 122 Big Horn Dr

