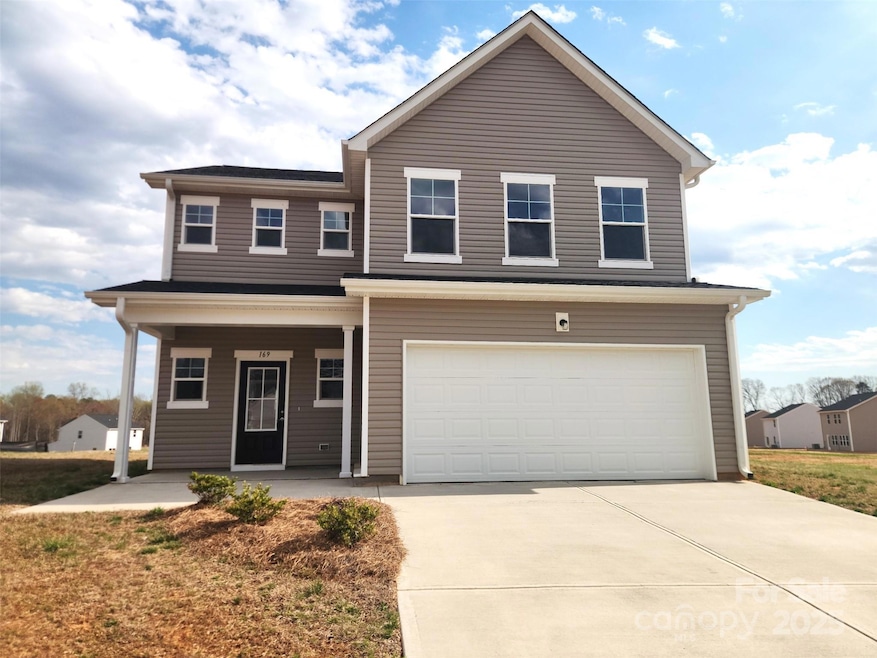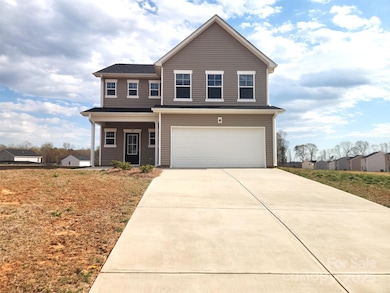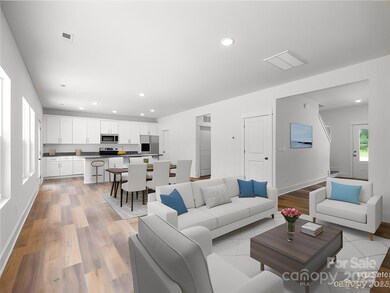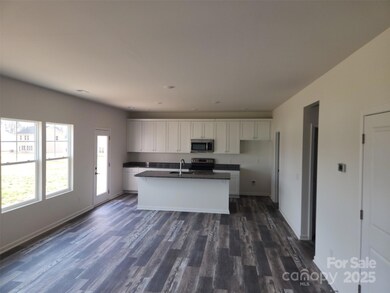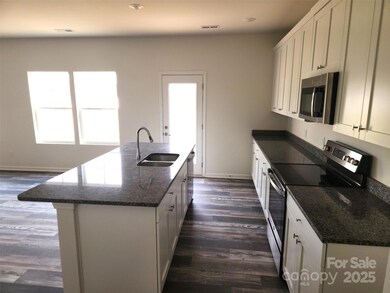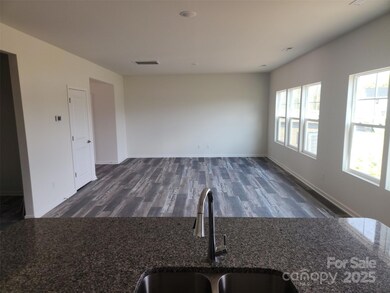
169 Salem Springs Ln Statesville, NC 28625
Estimated payment $1,972/month
Highlights
- New Construction
- 2 Car Attached Garage
- Laundry Room
- Cool Spring Elementary School Rated A-
About This Home
Move In Ready New Construction on more than 1/2 acre lot. Spacious 3 bedroom with great room and bonus room has everything needed to be a wonderful family home. Main floor boasts an inviting kitchen that opens to the heart of the family room. Don't miss out on the main floor dining and flex/office spaces. The large primary bedroom has an impressive walk-in closet and ensuite bath.
Listing Agent
Pilot Realty & Development Brokerage Email: kellybergstein@gmail.com License #291548
Open House Schedule
-
Sunday, April 27, 20252:00 to 4:00 pm4/27/2025 2:00:00 PM +00:004/27/2025 4:00:00 PM +00:00Multiple Home Open HouseAdd to Calendar
Home Details
Home Type
- Single Family
Est. Annual Taxes
- $2,018
Year Built
- Built in 2023 | New Construction
Lot Details
- Lot Dimensions are 100x222.31x172.61x172.12
- Property is zoned R-20
HOA Fees
- $21 Monthly HOA Fees
Parking
- 2 Car Attached Garage
- Driveway
Home Design
- Slab Foundation
- Vinyl Siding
Interior Spaces
- 2-Story Property
Kitchen
- Electric Range
- Microwave
- Dishwasher
- Disposal
Bedrooms and Bathrooms
- 3 Bedrooms
Laundry
- Laundry Room
- Washer and Electric Dryer Hookup
Schools
- Cool Spring Elementary School
- East Middle School
- North Iredell High School
Utilities
- Septic Tank
Community Details
- Salem Springs Homeowners Assc. Association
- Built by Helmsman Homes LLC
- Salem Springs Subdivision, Jib Floorplan
- Mandatory home owners association
Listing and Financial Details
- Assessor Parcel Number 4774082761.00
Map
Home Values in the Area
Average Home Value in this Area
Tax History
| Year | Tax Paid | Tax Assessment Tax Assessment Total Assessment is a certain percentage of the fair market value that is determined by local assessors to be the total taxable value of land and additions on the property. | Land | Improvement |
|---|---|---|---|---|
| 2024 | $2,018 | $331,910 | $55,000 | $276,910 |
| 2023 | $2,018 | $25,000 | $25,000 | $0 |
Property History
| Date | Event | Price | Change | Sq Ft Price |
|---|---|---|---|---|
| 07/24/2024 07/24/24 | Price Changed | $320,000 | -4.5% | $159 / Sq Ft |
| 03/15/2024 03/15/24 | Price Changed | $335,000 | -4.8% | $166 / Sq Ft |
| 02/07/2024 02/07/24 | For Sale | $352,000 | -- | $174 / Sq Ft |
Similar Homes in the area
Source: Canopy MLS (Canopy Realtor® Association)
MLS Number: 4107424
APN: 4774-08-2761.000
- 111 Sweetwater Dr
- 122 Stockbridge Ln
- 115 Setter Ct
- 139 Sain Rd
- 145 Crooked Ln
- 0 Warren Rd Unit 3814365
- 169 Lone Pine Rd
- 187 Lone Pine Rd
- 130 Portman Ln
- 0 Mcallister Rd Unit CAR4192026
- 501 Chestnut Grove Rd
- 145 Eastgate Dr
- 127 Barry Oak Rd
- 452 Mocksville Hwy
- 743 Allen Creek Rd
- 3309 E Broad St
- 282 New Salem Rd
- 219 E Glen Eagles Rd Unit 118
- 3307 Lancaster Dr
- 104 Salem Springs Ln
