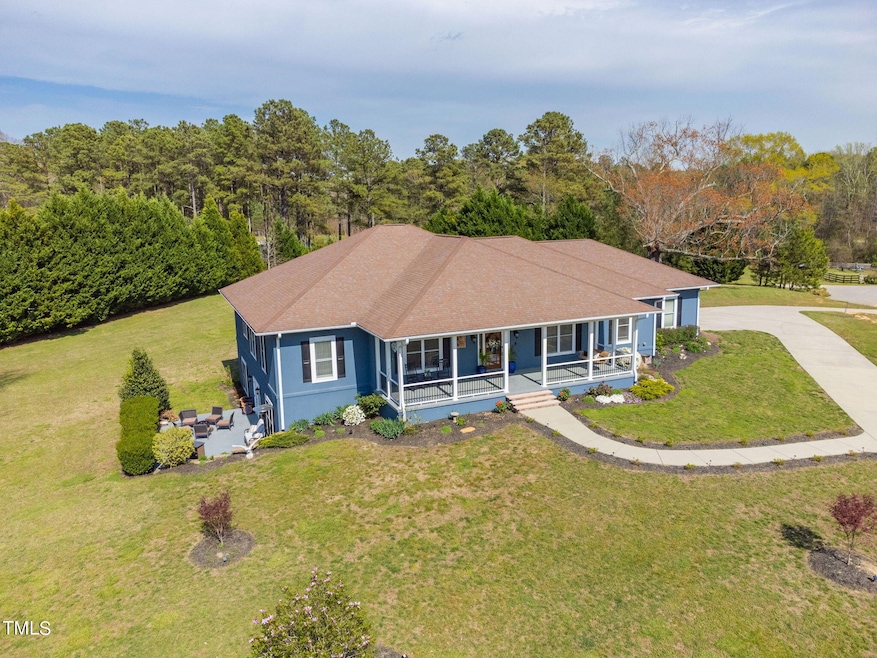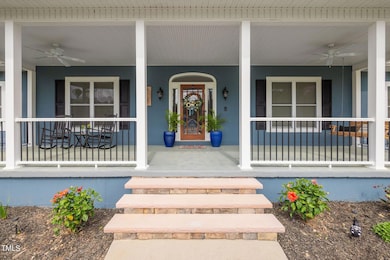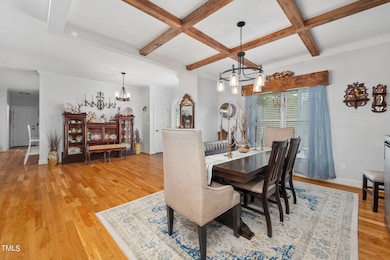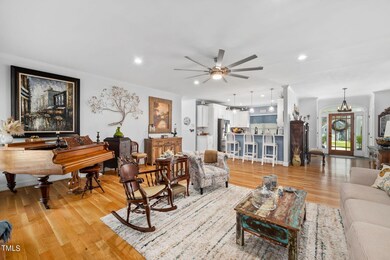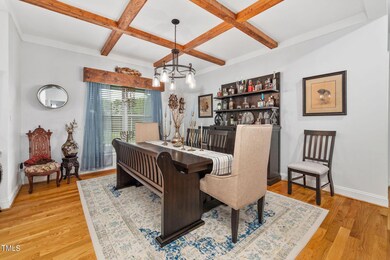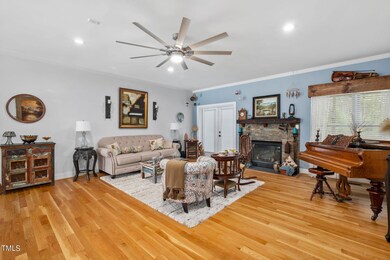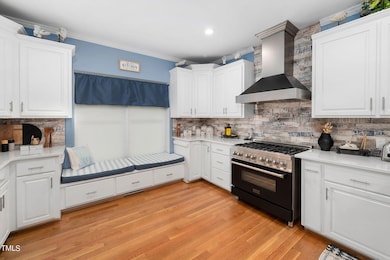
169 Skippers Landing Manson, NC 27553
Estimated payment $5,035/month
Highlights
- Boat Dock
- Wood Flooring
- Bonus Room
- Living Room with Fireplace
- Main Floor Primary Bedroom
- Home Office
About This Home
Welcome to your countryside sanctuary! This expansive home offers 4800 sq. ft. of beautifully renovated living space, set on over an acres of scenic land. With 4 bedrooms, 3 full baths, and two FULL kitchens (2nd kitchen is a Gulten free kitchen). The main kitchen has a pot filler for your convenience and a 6 burner Zline stove - Gas top and electric oven. Check out the coffee bar while you're there. Let's not forget you'll have a basement for added entertainment space, this residence offers versatility and comfort. The laundry room is spacious with a folding area and sink. Enjoy the finest finishes throughout, including real hardwood floors, quartz countertops, tile flooring, 3 shower heads in primary bath and an open floor plan ideal for modern living. Pool table stays as does all appliance, 2 refrigerators, washer and dryer. A one year warranty is being offered to the new owners. The Underground 250 pound propane tank is owned and conveys (used for cooktop and 2 fireplaces). Doggie door at back deck, even the shed wants to stay. Boat Slip #8 also transfers at closing. Don't miss the opportunity to make this stunning property your own retreat in the countryside!
Home Details
Home Type
- Single Family
Est. Annual Taxes
- $3,934
Year Built
- Built in 2005
Lot Details
- 1.3 Acre Lot
HOA Fees
- $28 Monthly HOA Fees
Parking
- 2 Car Attached Garage
- 6 Open Parking Spaces
Home Design
- Shingle Roof
- Stucco
Interior Spaces
- 2-Story Property
- Ceiling Fan
- Entrance Foyer
- Family Room
- Living Room with Fireplace
- 2 Fireplaces
- Dining Room
- Home Office
- Bonus Room
- Pull Down Stairs to Attic
Kitchen
- Electric Oven
- Self-Cleaning Oven
- Gas Cooktop
- Range Hood
- Dishwasher
- Stainless Steel Appliances
Flooring
- Wood
- Carpet
- Laminate
- Ceramic Tile
- Luxury Vinyl Tile
Bedrooms and Bathrooms
- 4 Bedrooms
- Primary Bedroom on Main
- 3 Full Bathrooms
- Primary bathroom on main floor
Laundry
- Laundry Room
- Dryer
- Washer
Finished Basement
- Heated Basement
- Walk-Out Basement
- Basement Fills Entire Space Under The House
- Interior and Exterior Basement Entry
- Fireplace in Basement
- Basement Storage
- Natural lighting in basement
Schools
- E O Young Jr Elementary School
- Vance County Middle School
- Vance County High School
Utilities
- Forced Air Heating and Cooling System
- Heat Pump System
- Electric Water Heater
- Septic Tank
Listing and Financial Details
- Home warranty included in the sale of the property
- Assessor Parcel Number 0578C01005
Community Details
Overview
- Association fees include ground maintenance, road maintenance
- Pine Shore Estates Association, Phone Number (919) 999-9999
- Built by Innovative Green Builders
- Pine Shore Estates Subdivision
- Maintained Community
Recreation
- Boat Dock
Map
Home Values in the Area
Average Home Value in this Area
Tax History
| Year | Tax Paid | Tax Assessment Tax Assessment Total Assessment is a certain percentage of the fair market value that is determined by local assessors to be the total taxable value of land and additions on the property. | Land | Improvement |
|---|---|---|---|---|
| 2024 | $5,611 | $700,740 | $71,487 | $629,253 |
| 2023 | $3,829 | $378,808 | $78,000 | $300,808 |
| 2022 | $3,829 | $378,808 | $78,000 | $300,808 |
| 2021 | $3,709 | $378,808 | $78,000 | $300,808 |
| 2020 | $3,826 | $378,808 | $78,000 | $300,808 |
| 2019 | $3,821 | $378,808 | $78,000 | $300,808 |
| 2018 | $3,538 | $378,808 | $78,000 | $300,808 |
| 2017 | $3,643 | $378,808 | $78,000 | $300,808 |
| 2016 | $3,643 | $378,808 | $78,000 | $300,808 |
| 2015 | $2,426 | $361,580 | $80,000 | $281,580 |
| 2014 | $3,113 | $361,581 | $80,000 | $281,581 |
Property History
| Date | Event | Price | Change | Sq Ft Price |
|---|---|---|---|---|
| 01/30/2025 01/30/25 | Price Changed | $839,900 | -2.3% | $175 / Sq Ft |
| 11/26/2024 11/26/24 | Price Changed | $859,900 | -4.4% | $179 / Sq Ft |
| 10/25/2024 10/25/24 | For Sale | $899,900 | 0.0% | $187 / Sq Ft |
| 09/24/2024 09/24/24 | Off Market | $899,900 | -- | -- |
| 09/15/2024 09/15/24 | Price Changed | $899,900 | -2.7% | $187 / Sq Ft |
| 06/20/2024 06/20/24 | Price Changed | $924,900 | -2.6% | $193 / Sq Ft |
| 05/08/2024 05/08/24 | Off Market | $950,000 | -- | -- |
| 05/07/2024 05/07/24 | For Sale | $950,000 | 0.0% | $198 / Sq Ft |
| 04/15/2024 04/15/24 | For Sale | $950,000 | -- | $198 / Sq Ft |
Deed History
| Date | Type | Sale Price | Title Company |
|---|---|---|---|
| Warranty Deed | $402,500 | None Available | |
| Warranty Deed | $340,000 | None Available | |
| Warranty Deed | $39,000 | None Available |
Mortgage History
| Date | Status | Loan Amount | Loan Type |
|---|---|---|---|
| Previous Owner | $155,000 | New Conventional | |
| Previous Owner | $80,000 | Future Advance Clause Open End Mortgage | |
| Previous Owner | $351,000 | New Conventional | |
| Previous Owner | $318,500 | New Conventional | |
| Previous Owner | $40,000 | Credit Line Revolving | |
| Previous Owner | $325,000 | New Conventional |
Similar Homes in Manson, NC
Source: Doorify MLS
MLS Number: 10021397
APN: 0578C01005
- 41 Sandpipers Ln
- 150 Sandpipers Ln
- Lot 2F Bent Tree Ln
- Lot 2E Bent Tree Ln
- 89 Mount Pleasant Ln
- 4715 Jacksontown Rd
- 71 George H Bullock Ln
- 33 Waterstone Ln
- 32 Waterstone Ln
- 34 Waterstone Ln
- 430 Stonewood Loop Ln
- 98 Beach Ln
- 0 Rev Henderson Rd Unit 10031400
- 248 Dutchess Ln
- 125 Walter St
- 0 Nutbush Rd
- 560 Waterstone Ln
- L87 Waterstone Ln Unit 87
- 1 Waterstone Ln
