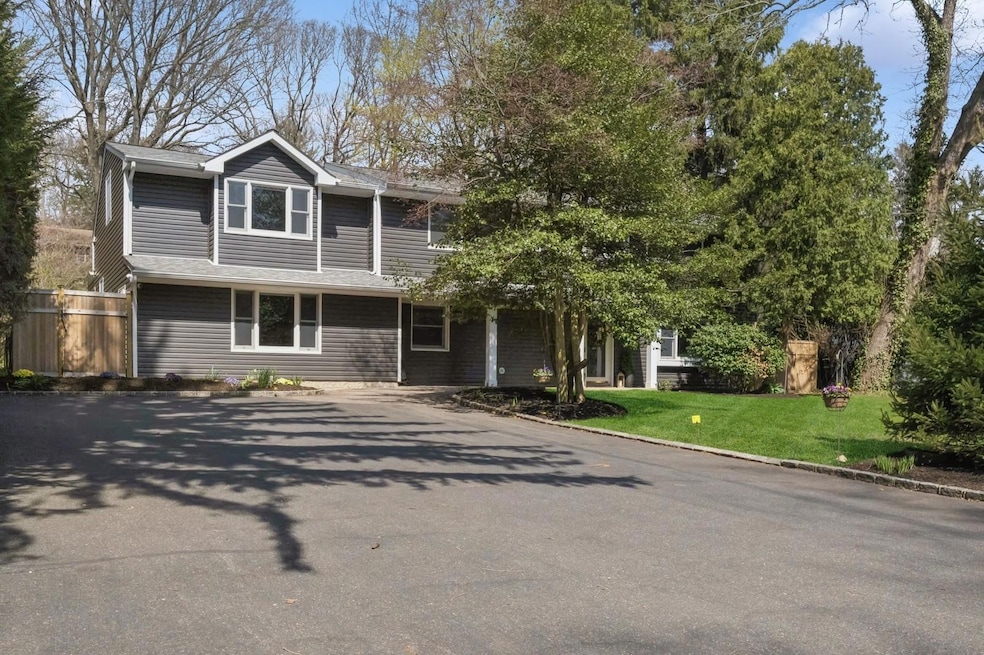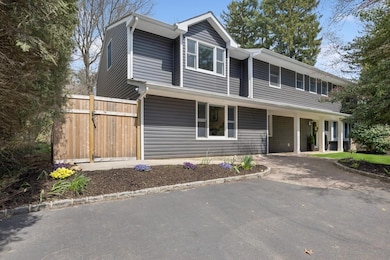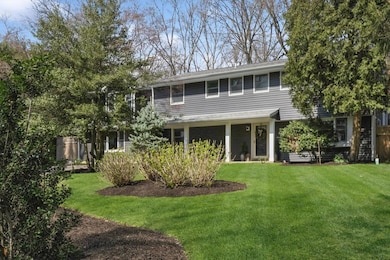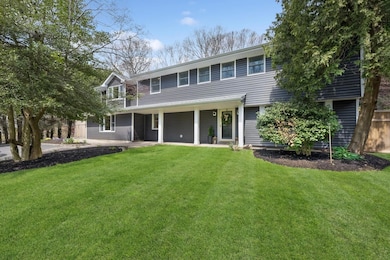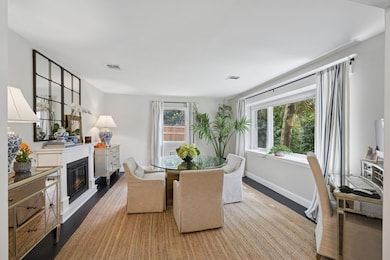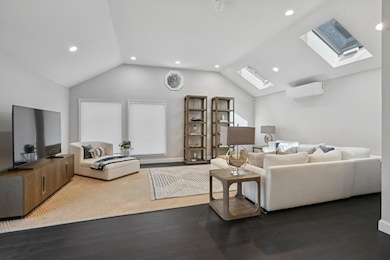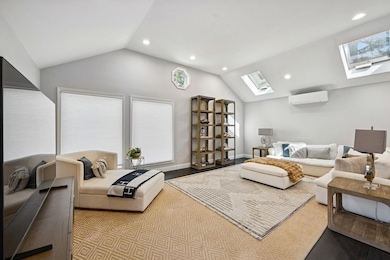
169 Southdown Rd Huntington, NY 11743
Huntington NeighborhoodEstimated payment $9,412/month
Highlights
- Colonial Architecture
- Skylights
- Home Security System
- Main Floor Bedroom
- New Windows
- Accessible Bedroom
About This Home
169 Southdown Road Huntington Perfectly situated near the highly sought -after neighborhood of Huntington Village. This beautifully appointed home boasts stunning living spaces filled with an abundance of natural light throughout. From the moment you enter, you are greeted with warmth, charm, and an ideal layout for both everyday living and entertaining. Modern Open Floorplan with 4 Spacious bedrooms, 4 new full bathrooms and 1 new half bath, this home combines comfort and function for today's modern lifestyle.Two en-suite primary bedrooms one located on main level.Step into a huge sundrenched Livingroom featuring glass sliders that open to a fully fenced backyard perfect for outdoor entertaining and private enjoyment. The open-concept layout creates a seamless flow between living, dining and kitchen spaces stainless appliances granite oversized island. Expansive living and Entertaining Spaces. Close to West Neck Beach, Natural trails, Museums, Specialty Upscale Food Markets, and Boutique Shops, the best of North Shore Living!
Listing Agent
Douglas Elliman Real Estate Brokerage Phone: 516-921-2262 License #10401306523

Open House Schedule
-
Saturday, April 26, 202512:00 to 2:00 pm4/26/2025 12:00:00 PM +00:004/26/2025 2:00:00 PM +00:00Totally Renovated Beauty !!!Add to Calendar
-
Sunday, April 27, 202512:00 to 2:00 pm4/27/2025 12:00:00 PM +00:004/27/2025 2:00:00 PM +00:00Totally Renovated Beauty!!!Add to Calendar
Home Details
Home Type
- Single Family
Est. Annual Taxes
- $22,596
Year Built
- Built in 1956 | Remodeled in 2023
Lot Details
- 0.37 Acre Lot
- Back Yard Fenced
Parking
- Driveway
Home Design
- Colonial Architecture
- Frame Construction
Interior Spaces
- 3,670 Sq Ft Home
- Skylights
- Wood Burning Fireplace
- New Windows
- Basement Fills Entire Space Under The House
- Dryer
Kitchen
- Convection Oven
- Cooktop
- Dishwasher
Bedrooms and Bathrooms
- 4 Bedrooms
- Main Floor Bedroom
Home Security
- Home Security System
- Fire and Smoke Detector
Accessible Home Design
- Accessible Bedroom
Schools
- Contact Agent Elementary School
- J Taylor Finley Middle School
- Huntington High School
Utilities
- Central Air
- Heating System Uses Natural Gas
- Cesspool
Listing and Financial Details
- Exclusions: Sauna, Faux Fireplace,
- Assessor Parcel Number 0400-021-00-03-00-024-000
Map
Home Values in the Area
Average Home Value in this Area
Tax History
| Year | Tax Paid | Tax Assessment Tax Assessment Total Assessment is a certain percentage of the fair market value that is determined by local assessors to be the total taxable value of land and additions on the property. | Land | Improvement |
|---|---|---|---|---|
| 2023 | $11,183 | $6,000 | $200 | $5,800 |
| 2022 | $22,438 | $6,000 | $200 | $5,800 |
| 2021 | $22,231 | $6,000 | $200 | $5,800 |
| 2020 | $21,989 | $6,000 | $200 | $5,800 |
| 2019 | $43,978 | $0 | $0 | $0 |
| 2018 | $19,846 | $6,000 | $200 | $5,800 |
| 2017 | $19,846 | $6,000 | $200 | $5,800 |
| 2016 | $19,549 | $6,000 | $200 | $5,800 |
| 2015 | -- | $6,000 | $200 | $5,800 |
| 2014 | -- | $6,000 | $200 | $5,800 |
Property History
| Date | Event | Price | Change | Sq Ft Price |
|---|---|---|---|---|
| 04/14/2025 04/14/25 | For Sale | $1,349,000 | 0.0% | $368 / Sq Ft |
| 03/19/2024 03/19/24 | Rented | $7,250 | +3.6% | -- |
| 02/02/2024 02/02/24 | For Rent | $7,000 | 0.0% | -- |
| 07/05/2023 07/05/23 | Sold | $780,000 | 0.0% | $213 / Sq Ft |
| 05/30/2023 05/30/23 | Pending | -- | -- | -- |
| 05/16/2023 05/16/23 | Off Market | $780,000 | -- | -- |
| 05/04/2023 05/04/23 | For Sale | $819,000 | -- | $223 / Sq Ft |
Deed History
| Date | Type | Sale Price | Title Company |
|---|---|---|---|
| Deed | $780,000 | None Available | |
| Deed | $780,000 | None Available |
Mortgage History
| Date | Status | Loan Amount | Loan Type |
|---|---|---|---|
| Open | $690,000 | Stand Alone Refi Refinance Of Original Loan | |
| Previous Owner | $150,000 | Credit Line Revolving | |
| Previous Owner | $191,000 | Unknown | |
| Previous Owner | $100,000 | Credit Line Revolving | |
| Previous Owner | $1,484 | Unknown |
Similar Homes in Huntington, NY
Source: OneKey® MLS
MLS Number: 845978
APN: 0400-021-00-03-00-024-000
- 167 Southdown Rd
- 2 Briarcliff Place
- 302 W Neck Rd
- 66 Conklin Ln
- 258 W Neck Rd
- 16 Preston St
- 10 Huntington Rd
- 8 Southcrest Ct
- 34 Mayfair Dr
- 26 Preston St
- 32 Glenna Little Trail
- 3 Crane Rd
- 88 Jennings Rd
- 76 Tanyard Ln
- 207 W Shore Rd
- 351 W Neck Rd
- 12 Saint Andrews Dr
- 4 Pippin Ln
- 246 Southdown Rd
- 9 Griffith Ln
