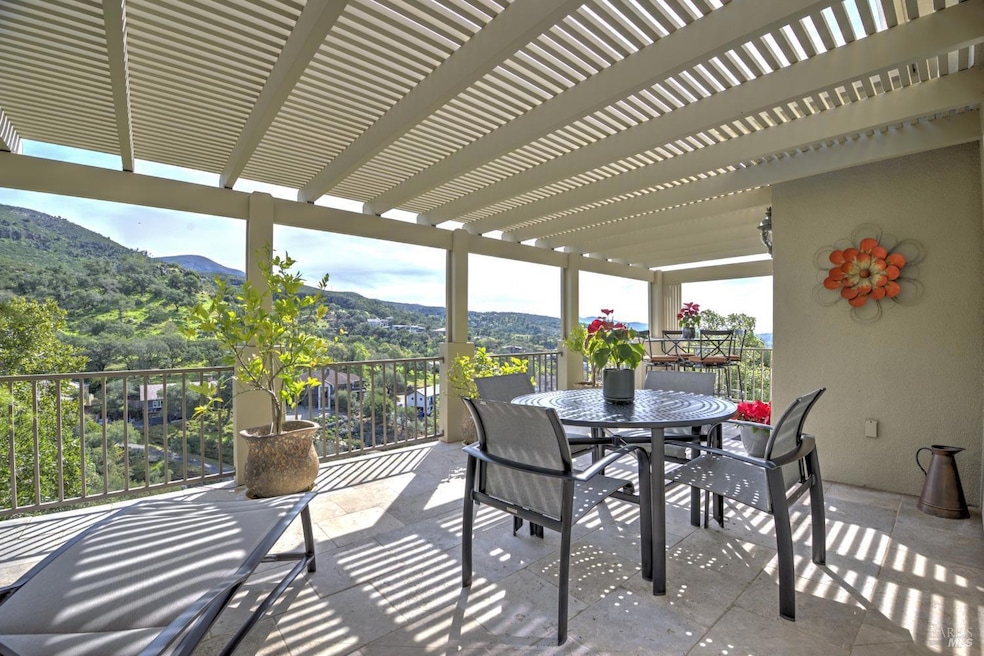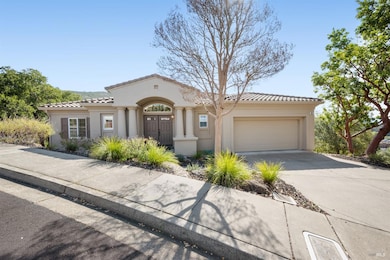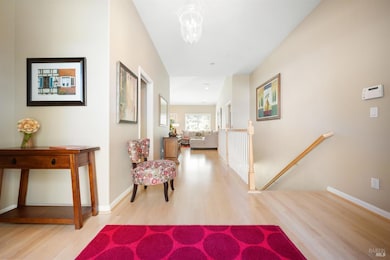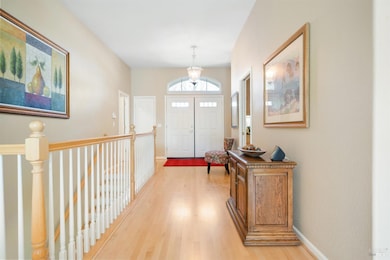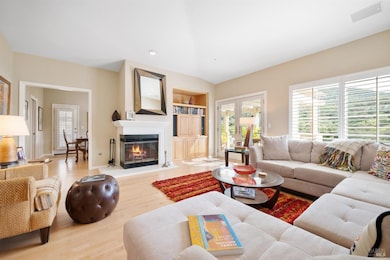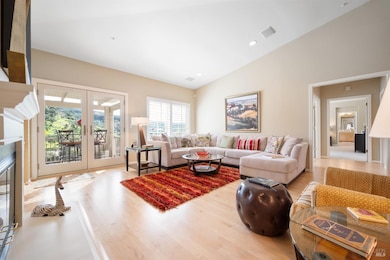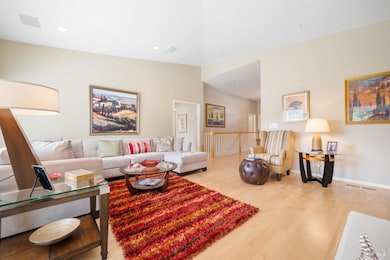
169 Stone Mountain Cir Napa, CA 94558
Silverado Resort NeighborhoodEstimated payment $11,338/month
Highlights
- Spa
- Panoramic View
- Built-In Refrigerator
- Vichy Elementary School Rated A-
- Gated Community
- Fireplace in Primary Bedroom
About This Home
Discover this stunning Silverado Villa, nestled within the exclusive gated Highlands community at Silverado Resort. This elegant home welcomes you with a spacious primary suite conveniently located on the main level, featuring luxurious hardwood floors, soaring high ceilings, and abundant natural light that enhances its airy ambiance.This home comes completely furnished. Step outside to an expansive patio, perfect for entertaining guests or simply unwinding while soaking in breathtaking mountain views, a true retreat for any occasion. The lower level offers even more versatility with two additional well-appointed bedrooms, a cozy family room ideal for relaxation or gatherings, and a full bathroom for added convenience. Thoughtfully designed, this villa blends sophistication with comfort, making it an exceptional find. Optional Silverado Membership is available to the buyer, unlocking access to world-class amenities including two PGA golf courses, a luxurious spa, tennis courts, pools, and fine dining elevating your resort lifestyle to new heights!
Home Details
Home Type
- Single Family
Est. Annual Taxes
- $13,788
Year Built
- Built in 2000
Lot Details
- 4,356 Sq Ft Lot
- Front Yard Sprinklers
- Zero Lot Line
HOA Fees
- $421 Monthly HOA Fees
Parking
- 2 Car Attached Garage
- Front Facing Garage
- Garage Door Opener
Property Views
- Panoramic
- Mountain
- Hills
Home Design
- Tile Roof
Interior Spaces
- 2,735 Sq Ft Home
- 2-Story Property
- Cathedral Ceiling
- Family Room
- Living Room with Fireplace
- 2 Fireplaces
- Living Room with Attached Deck
- Formal Dining Room
- Home Office
Kitchen
- Breakfast Area or Nook
- Walk-In Pantry
- Double Oven
- Gas Cooktop
- Microwave
- Built-In Refrigerator
- Dishwasher
- Granite Countertops
- Disposal
Flooring
- Wood
- Carpet
- Tile
Bedrooms and Bathrooms
- 3 Bedrooms
- Primary Bedroom on Main
- Fireplace in Primary Bedroom
- Bathroom on Main Level
- Granite Bathroom Countertops
- Bathtub with Shower
Laundry
- Dryer
- Washer
- Sink Near Laundry
Home Security
- Security Gate
- Carbon Monoxide Detectors
- Fire and Smoke Detector
Outdoor Features
- Spa
- Balcony
Utilities
- Central Heating and Cooling System
Listing and Financial Details
- Assessor Parcel Number 061-210-028-000
Community Details
Overview
- Association fees include common areas, ground maintenance, management, pool, road
- Silverado Highlands Association, Phone Number (707) 255-0880
- Planned Unit Development
Recreation
- Community Pool
- Community Spa
Security
- Gated Community
Map
Home Values in the Area
Average Home Value in this Area
Tax History
| Year | Tax Paid | Tax Assessment Tax Assessment Total Assessment is a certain percentage of the fair market value that is determined by local assessors to be the total taxable value of land and additions on the property. | Land | Improvement |
|---|---|---|---|---|
| 2023 | $13,788 | $1,151,375 | $400,210 | $751,165 |
| 2022 | $13,339 | $1,128,800 | $392,363 | $736,437 |
| 2021 | $13,148 | $1,106,668 | $384,670 | $721,998 |
| 2020 | $13,049 | $1,095,321 | $380,726 | $714,595 |
| 2019 | $12,799 | $1,073,845 | $373,261 | $700,584 |
| 2018 | $12,647 | $1,052,791 | $365,943 | $686,848 |
| 2017 | $12,406 | $1,032,149 | $358,768 | $673,381 |
| 2016 | $12,202 | $1,011,912 | $351,734 | $660,178 |
| 2015 | $11,439 | $996,713 | $346,451 | $650,262 |
| 2014 | $11,275 | $977,190 | $339,665 | $637,525 |
Property History
| Date | Event | Price | Change | Sq Ft Price |
|---|---|---|---|---|
| 03/14/2025 03/14/25 | For Sale | $1,750,000 | -- | $640 / Sq Ft |
Deed History
| Date | Type | Sale Price | Title Company |
|---|---|---|---|
| Grant Deed | $935,000 | Fidelity National Title Co | |
| Interfamily Deed Transfer | -- | -- | |
| Corporate Deed | $770,000 | First American Title Co |
Mortgage History
| Date | Status | Loan Amount | Loan Type |
|---|---|---|---|
| Previous Owner | $125,519 | Unknown | |
| Previous Owner | $143,500 | Unknown | |
| Previous Owner | $425,000 | Credit Line Revolving | |
| Previous Owner | $150,000 | No Value Available |
Similar Homes in Napa, CA
Source: Bay Area Real Estate Information Services (BAREIS)
MLS Number: 325021188
APN: 061-210-028
- 532 Westgate Dr
- 542 Westgate Dr
- 523 Westgate Dr
- 11 Aviara Ct
- 337 Alta Mesa Cir
- 421 Bear Creek Cir
- 1120 Castle Oaks Dr
- 883 Oak Leaf Way
- 1167 Castle Oaks Dr
- 25 Inverness Dr
- 654 Chaparral Cir
- 830 Augusta Cir
- 350 Deer Hollow Dr
- 802 Augusta Cir
- 105 Canyon Dr
- 958 Augusta Cir
- 682 Cottage Dr Unit 683
- 42 Fairways Dr
- 751 Cottage Dr
- 88 Fairways Dr
