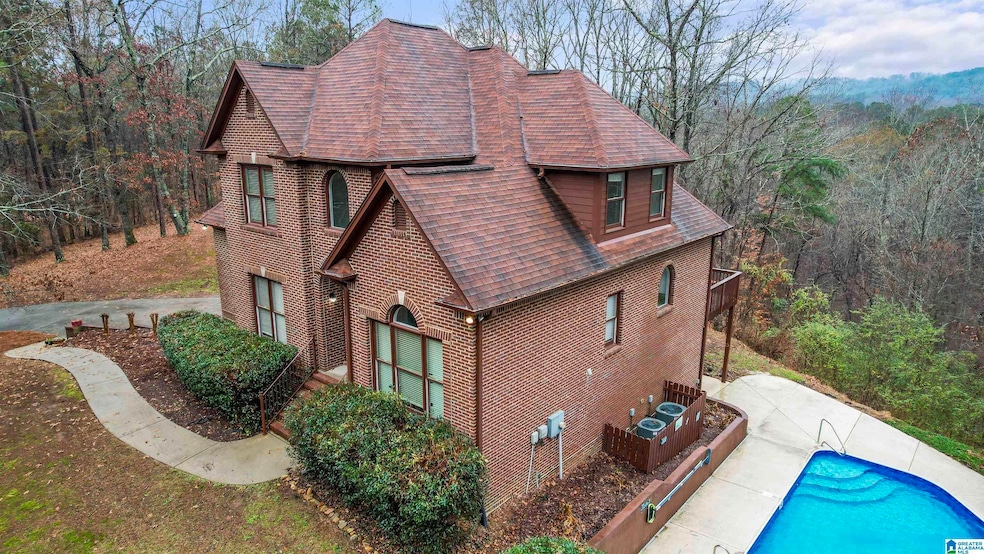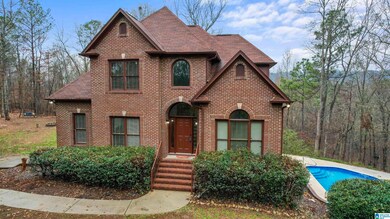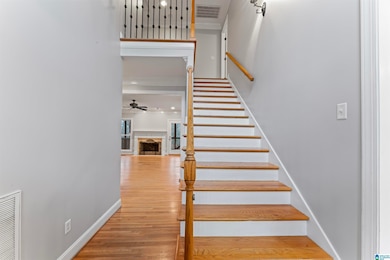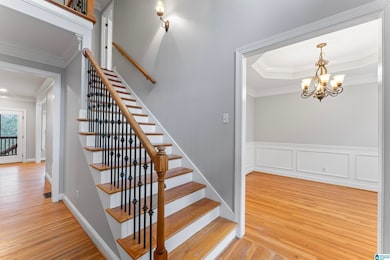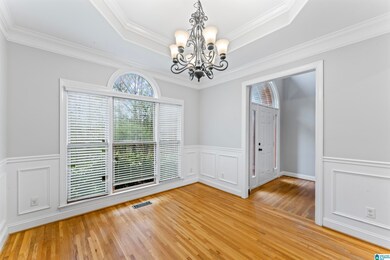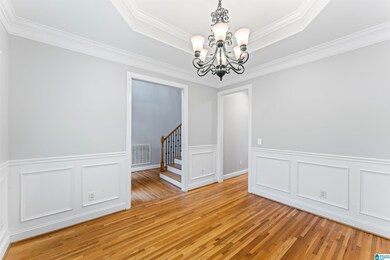
169 Sweet Gum Dr Chelsea, AL 35043
Highlights
- In Ground Pool
- 2.23 Acre Lot
- Screened Deck
- Forest Oaks Elementary School Rated A-
- Heavily Wooded Lot
- Wood Flooring
About This Home
As of April 2025Back on the market at no fault of the seller! Their loss is your gain!! Listed under appraised value!! This stunning 4-bedroom, 4.5-bath brick home is perfectly situated on over 2 acres of serene property, offering the best of both worlds: privacy and the convenience of subdivision living. Located in the heart of Chelsea, just minutes away from top-rated schools, shopping, and restaurants.The spacious floor plan is designed for both comfort and entertainment, featuring a beautiful kitchen, cozy living areas, and generously sized bedrooms.Step outside and enjoy your private oasis with an in-ground saltwater pool, ideal for relaxing or hosting gatherings. The backyard offers endless possibilities, all while maintaining a sense of seclusion.The finished basement adds even more value, boasting a large den, full bathroom, and a office space, perfect for working from home or accommodating guests.This home has it all, space, style, and convenience!
Home Details
Home Type
- Single Family
Est. Annual Taxes
- $1,984
Year Built
- Built in 2003
Lot Details
- 2.23 Acre Lot
- Irregular Lot
- Heavily Wooded Lot
HOA Fees
- $8 Monthly HOA Fees
Parking
- 2 Car Garage
- Side Facing Garage
- Driveway
Home Design
- Four Sided Brick Exterior Elevation
Interior Spaces
- 1.5-Story Property
- Smooth Ceilings
- Recessed Lighting
- Gas Fireplace
- Living Room with Fireplace
- Dining Room
- Home Office
- Pull Down Stairs to Attic
Kitchen
- Electric Oven
- Electric Cooktop
- Dishwasher
- Solid Surface Countertops
Flooring
- Wood
- Carpet
- Tile
- Vinyl
Bedrooms and Bathrooms
- 4 Bedrooms
- Primary Bedroom on Main
- Bathtub and Shower Combination in Primary Bathroom
- Separate Shower
Laundry
- Laundry Room
- Laundry on main level
- Washer and Electric Dryer Hookup
Basement
- Basement Fills Entire Space Under The House
- Recreation or Family Area in Basement
Pool
- In Ground Pool
- Saltwater Pool
Outdoor Features
- Screened Deck
- Covered patio or porch
Schools
- Forest Oaks Elementary School
- Chelsea Middle School
- Chelsea High School
Utilities
- Multiple cooling system units
- Heating Available
- Underground Utilities
- Electric Water Heater
- Septic Tank
Community Details
- Association fees include common grounds mntc
- $37 Other Monthly Fees
Listing and Financial Details
- Visit Down Payment Resource Website
- Assessor Parcel Number 09-8-34-0-001-010.005
Map
Home Values in the Area
Average Home Value in this Area
Property History
| Date | Event | Price | Change | Sq Ft Price |
|---|---|---|---|---|
| 04/01/2025 04/01/25 | Sold | $472,500 | -5.5% | $156 / Sq Ft |
| 02/08/2025 02/08/25 | Price Changed | $499,900 | -2.4% | $165 / Sq Ft |
| 01/31/2025 01/31/25 | Price Changed | $512,000 | -1.5% | $169 / Sq Ft |
| 12/27/2024 12/27/24 | For Sale | $520,000 | -- | $171 / Sq Ft |
Tax History
| Year | Tax Paid | Tax Assessment Tax Assessment Total Assessment is a certain percentage of the fair market value that is determined by local assessors to be the total taxable value of land and additions on the property. | Land | Improvement |
|---|---|---|---|---|
| 2024 | $1,984 | $46,020 | $0 | $0 |
| 2023 | $1,906 | $44,240 | $0 | $0 |
| 2022 | $1,698 | $39,520 | $0 | $0 |
| 2021 | $1,535 | $35,820 | $0 | $0 |
| 2020 | $1,505 | $0 | $0 | $0 |
| 2019 | $1,515 | $35,360 | $0 | $0 |
| 2017 | $1,449 | $33,860 | $0 | $0 |
| 2015 | $1,421 | $33,220 | $0 | $0 |
| 2014 | $1,356 | $31,740 | $0 | $0 |
Mortgage History
| Date | Status | Loan Amount | Loan Type |
|---|---|---|---|
| Open | $401,600 | New Conventional | |
| Previous Owner | $113,000 | Commercial | |
| Previous Owner | $24,000 | New Conventional | |
| Previous Owner | $248,000 | Fannie Mae Freddie Mac | |
| Previous Owner | $203,000 | Unknown |
Deed History
| Date | Type | Sale Price | Title Company |
|---|---|---|---|
| Warranty Deed | $472,500 | None Listed On Document | |
| Warranty Deed | $310,000 | None Available | |
| Survivorship Deed | $278,000 | -- |
Similar Homes in the area
Source: Greater Alabama MLS
MLS Number: 21405200
APN: 09-8-34-0-001-010-005
- 238 Pin Oak Dr
- 2242 Highway 39
- 0 Morningview Cove Unit 38 21415380
- LOT 4 Ridgeline Dr Unit 4
- 121 Crest Dr Unit 1
- 113 Crest Dr Unit 1
- 309 Barclay Ct
- 320 Barclay Ct
- 489 Foothills Pkwy
- 3280 County Road 39
- 3342 Highway 39
- 108 Chesser Ln
- 217 Chesser Reserve Dr
- 500 Liberty Rd
- 860 Fish Camp Rd
- 173 Halifax Ln
- 3603 County Road 39
- 877 Fish Camp Rd
- 873 Fish Camp Rd
- 881 Fish Camp Rd
