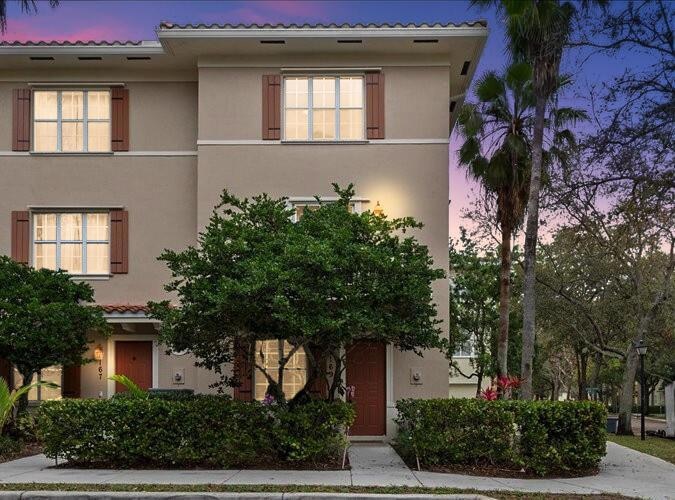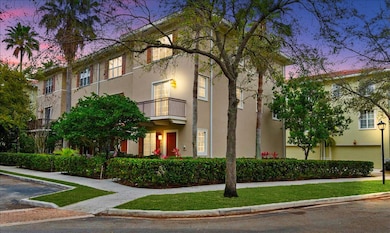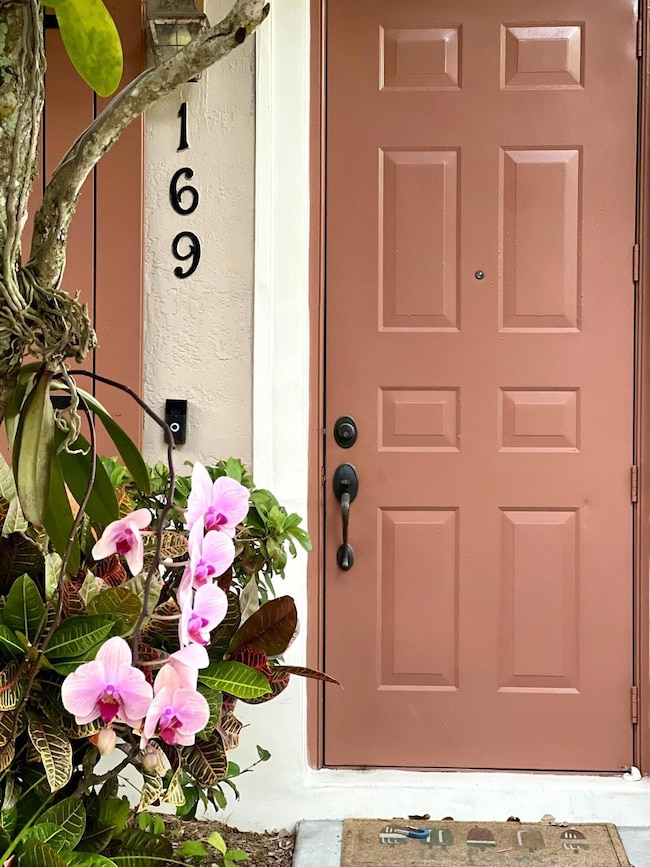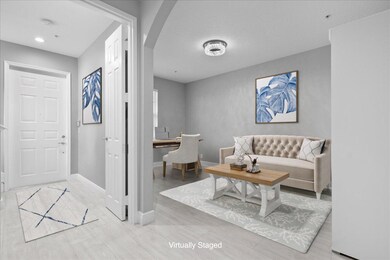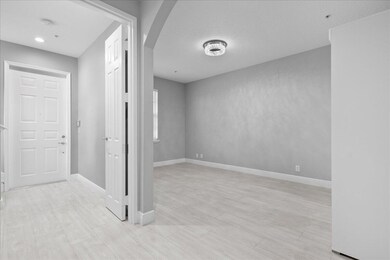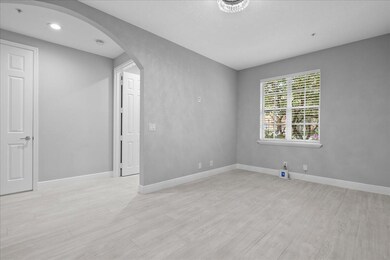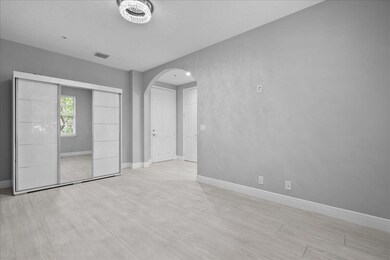
169 W Indian Crossing Cir Jupiter, FL 33458
Abacoa NeighborhoodEstimated payment $3,932/month
Highlights
- Clubhouse
- Roman Tub
- High Ceiling
- William T. Dwyer High School Rated A-
- Garden View
- Great Room
About This Home
Osceola Woods is fabulously located, within the heart of Abacoa, zoned for excellent schools, minutes from Roger Dean Stadium, downtown Abacoa, mini golfing, restaurants, shops, concerts, festivals & awesome coffee shops. Beach 10 min away! These units are the best value for the money, offering 2 large bedrooms and 2 full baths on the 3rd floor, a light, bright 2nd floor, w/ lrg open kitchen, great room w sliders to a cute outdoor patio, a full bath, and a large flex room that many use for a dining room, 3rd bedroom, or office. The 1st floor offers another 1/2 bath, foyer, access to your 2-car garage, and an awesome living area, perfect for a secondary den, a 4th bedroom, or anything that works for your lifestyle. Roof is brand new. This unit feels great and is Move In Ready!
Townhouse Details
Home Type
- Townhome
Est. Annual Taxes
- $5,881
Year Built
- Built in 2003
Lot Details
- 2,095 Sq Ft Lot
- Sprinkler System
HOA Fees
- $433 Monthly HOA Fees
Parking
- 2 Car Attached Garage
- Garage Door Opener
- Driveway
Home Design
- Barrel Roof Shape
Interior Spaces
- 1,953 Sq Ft Home
- 3-Story Property
- Built-In Features
- High Ceiling
- Ceiling Fan
- Great Room
- Family Room
- Den
- Garden Views
Kitchen
- Eat-In Kitchen
- Electric Range
- Microwave
- Ice Maker
- Dishwasher
- Disposal
Flooring
- Carpet
- Tile
Bedrooms and Bathrooms
- 3 Bedrooms
- Split Bedroom Floorplan
- Walk-In Closet
- Dual Sinks
- Roman Tub
- Separate Shower in Primary Bathroom
Laundry
- Laundry Room
- Washer and Dryer
Home Security
Outdoor Features
- Balcony
- Open Patio
Schools
- Lighthouse Elementary School
- Independence Middle School
- William T. Dwyer High School
Utilities
- Central Heating and Cooling System
- Underground Utilities
- Electric Water Heater
- Cable TV Available
Listing and Financial Details
- Assessor Parcel Number 30424124120000920
Community Details
Overview
- Association fees include management, common areas, cable TV, insurance, ground maintenance, reserve fund, roof
- 120 Units
- Osceola Woods Subdivision
Recreation
- Community Pool
Pet Policy
- Pets Allowed
Additional Features
- Clubhouse
- Fire and Smoke Detector
Map
Home Values in the Area
Average Home Value in this Area
Tax History
| Year | Tax Paid | Tax Assessment Tax Assessment Total Assessment is a certain percentage of the fair market value that is determined by local assessors to be the total taxable value of land and additions on the property. | Land | Improvement |
|---|---|---|---|---|
| 2024 | $6,172 | $368,769 | -- | -- |
| 2023 | $6,069 | $358,028 | $0 | $0 |
| 2022 | $6,047 | $347,600 | $0 | $0 |
| 2021 | $5,298 | $260,000 | $0 | $260,000 |
| 2020 | $5,280 | $256,000 | $0 | $256,000 |
| 2019 | $5,347 | $256,000 | $0 | $256,000 |
| 2018 | $5,109 | $251,000 | $0 | $251,000 |
| 2017 | $5,024 | $241,000 | $0 | $0 |
| 2016 | $4,863 | $227,000 | $0 | $0 |
| 2015 | $4,705 | $209,330 | $0 | $0 |
| 2014 | $4,525 | $190,300 | $0 | $0 |
Property History
| Date | Event | Price | Change | Sq Ft Price |
|---|---|---|---|---|
| 04/05/2025 04/05/25 | Price Changed | $539,000 | -3.6% | $276 / Sq Ft |
| 02/27/2025 02/27/25 | For Sale | $559,000 | -- | $286 / Sq Ft |
Deed History
| Date | Type | Sale Price | Title Company |
|---|---|---|---|
| Warranty Deed | $237,000 | Trident Title Llc | |
| Quit Claim Deed | $110,000 | Attorney | |
| Warranty Deed | $267,578 | Republic Title Insurance Age | |
| Warranty Deed | $249,201 | South Ocean Title Inc |
Mortgage History
| Date | Status | Loan Amount | Loan Type |
|---|---|---|---|
| Previous Owner | $214,050 | Purchase Money Mortgage | |
| Previous Owner | $150,000 | No Value Available |
Similar Homes in Jupiter, FL
Source: BeachesMLS
MLS Number: R11066446
APN: 30-42-41-24-12-000-0920
- 169 W Indian Crossing Cir
- 108 Osceola Ln
- 155 W Indian Crossing Cir
- 130 Morning Dew Cir
- 888 University Blvd
- 4892 Chancellor Dr Unit 22
- 1203 Town Center Dr Unit 203
- 1209 Main St Unit 304
- 1209 Main St Unit 214
- 1203 Town Center Dr Unit 414
- 1203 Town Center Dr Unit 313
- 1139 Town Center Dr Unit 12
- 1140 University Blvd Unit 10
- 1155 Main St Unit 303
- 129 Farmingdale Dr
- 1203 Town Center 220 Dr Unit 220
- 155 Waterford Dr
- 425 Greenwich Cir Unit 208
- 216 Quarry Knoll Way
- 140 Greenwich Cir
