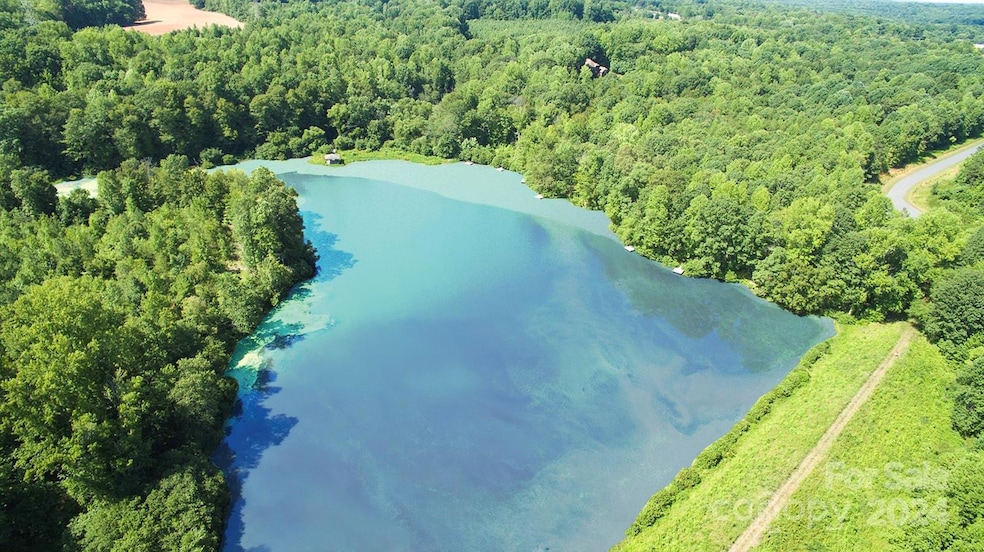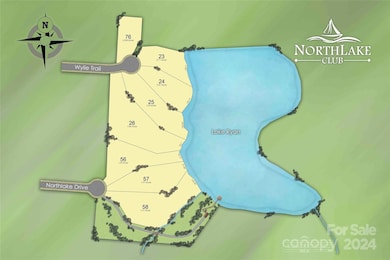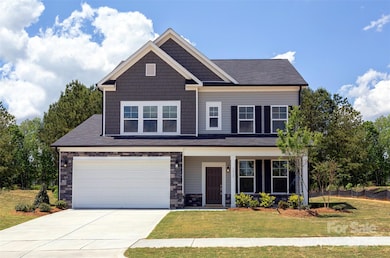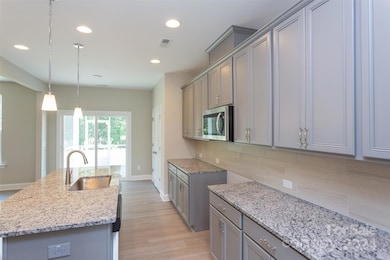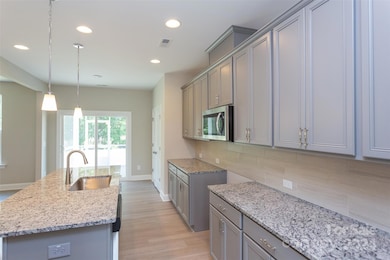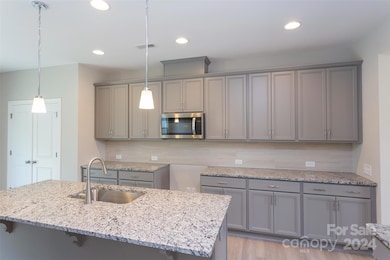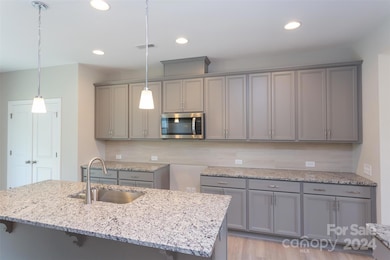
169 Wylie Trail Statesville, NC 28677
Estimated payment $3,093/month
About This Home
REMARKABLE WATERFRONT NEW CONSTRUCTION IN THE PRESTIGIOUS COMMUNITY OF NORTHLAKE! LARGE 0.71 ACRE IN A CUL-DE-SAC WITH REMARKABLE VIEWS! ENJOY PADDLE BOARDING, KAYAKING, AND FISHING on this private 10 ACRE LAKE! THE BADIN PLAN --- Imagine living in this fantastic 4-bedroom layout w/
option for an In-law suite downstairs. Step into an inviting open floor space where the great room seamlessly connects to a spacious kitchen featuring a large center island & plenty of counter space - perfect for hosting gatherings and exciting entertainment.
There's a large dining room right by the kitchen, easily accessible from the grand open foyer. Upstairs, discover 3 bedrooms & a gorgeous primary suite awaiting your ultimate pleasure & relaxation. Contact the Listing agent or builder rep, Sheryl Love for more info about building your dream home with Caruso Homes. WELCOME HOME!
Listing Agent
West Maple Realty LLC Brokerage Email: chris@westmaple.com License #272476
Home Details
Home Type
- Single Family
Est. Annual Taxes
- $276
Year Built
- Built in 2025 | New Construction
Lot Details
- Property is zoned RA
Parking
- 2 Car Attached Garage
Home Design
- Vinyl Siding
Interior Spaces
- 2-Story Property
- Crawl Space
Kitchen
- Dishwasher
- Disposal
Bedrooms and Bathrooms
- 4 Bedrooms
Utilities
- Heat Pump System
- Septic Needed
Community Details
- Built by CARUSO HOMES
- Northlake Subdivision, Badin Floorplan
- Mandatory Home Owners Association
Listing and Financial Details
- Assessor Parcel Number 4761-59-8932.000
Map
Home Values in the Area
Average Home Value in this Area
Tax History
| Year | Tax Paid | Tax Assessment Tax Assessment Total Assessment is a certain percentage of the fair market value that is determined by local assessors to be the total taxable value of land and additions on the property. | Land | Improvement |
|---|---|---|---|---|
| 2024 | $276 | $46,710 | $45,000 | $1,710 |
| 2023 | $276 | $46,710 | $45,000 | $1,710 |
| 2022 | $295 | $47,030 | $45,000 | $2,030 |
| 2021 | $295 | $47,030 | $45,000 | $2,030 |
| 2020 | $295 | $47,030 | $45,000 | $2,030 |
| 2019 | $290 | $47,030 | $45,000 | $2,030 |
| 2018 | $461 | $77,130 | $75,000 | $2,130 |
| 2017 | $461 | $77,130 | $75,000 | $2,130 |
| 2016 | $461 | $77,130 | $75,000 | $2,130 |
| 2015 | $610 | $102,130 | $100,000 | $2,130 |
| 2014 | -- | $102,400 | $100,000 | $2,400 |
Property History
| Date | Event | Price | Change | Sq Ft Price |
|---|---|---|---|---|
| 04/10/2025 04/10/25 | Price Changed | $550,000 | +266.7% | $258 / Sq Ft |
| 03/27/2025 03/27/25 | Price Changed | $150,000 | -72.2% | -- |
| 02/14/2025 02/14/25 | Price Changed | $539,999 | +260.2% | $253 / Sq Ft |
| 02/14/2025 02/14/25 | Price Changed | $149,900 | -1.7% | -- |
| 01/16/2025 01/16/25 | Price Changed | $152,500 | -7.6% | -- |
| 12/13/2024 12/13/24 | Price Changed | $165,000 | -69.6% | -- |
| 12/13/2024 12/13/24 | For Sale | $542,300 | +186.9% | $254 / Sq Ft |
| 12/11/2024 12/11/24 | For Sale | $189,000 | 0.0% | -- |
| 04/03/2024 04/03/24 | Pending | -- | -- | -- |
| 03/13/2024 03/13/24 | Price Changed | $189,000 | -3.1% | -- |
| 10/31/2023 10/31/23 | For Sale | $195,000 | -- | -- |
Deed History
| Date | Type | Sale Price | Title Company |
|---|---|---|---|
| Special Warranty Deed | $475,000 | None Available |
Similar Homes in Statesville, NC
Source: Canopy MLS (Canopy Realtor® Association)
MLS Number: 4206760
APN: 4761-59-8932.000
- 168 Wylie Trail
- 166 Wylie Trail Unit 25
- 149 High Rock Ct Unit 2
- 145 High Rock Ct Unit 3
- 121 High Rock Ct Unit 8
- 117 High Rock Ct Unit 9
- 111 High Rock Ct Unit 10
- 103 High Rock Ct Unit 11
- 228 Mountain Island Dr Unit 38
- 221 Mountain Island Dr
- 820 Bethesda Rd
- 760 Bethesda Rd
- 1128 Bethesda Rd
- 109 Tangle River Dr Unit 54p
- 1318 Ostwalt Amity Rd
- 156 Tangle River Dr Unit 35
- 1575 Shinnville Rd Unit 1583
- 821 Bethesda Rd
- 1565 Shinnville Rd
- 1525 Shinnville Rd
