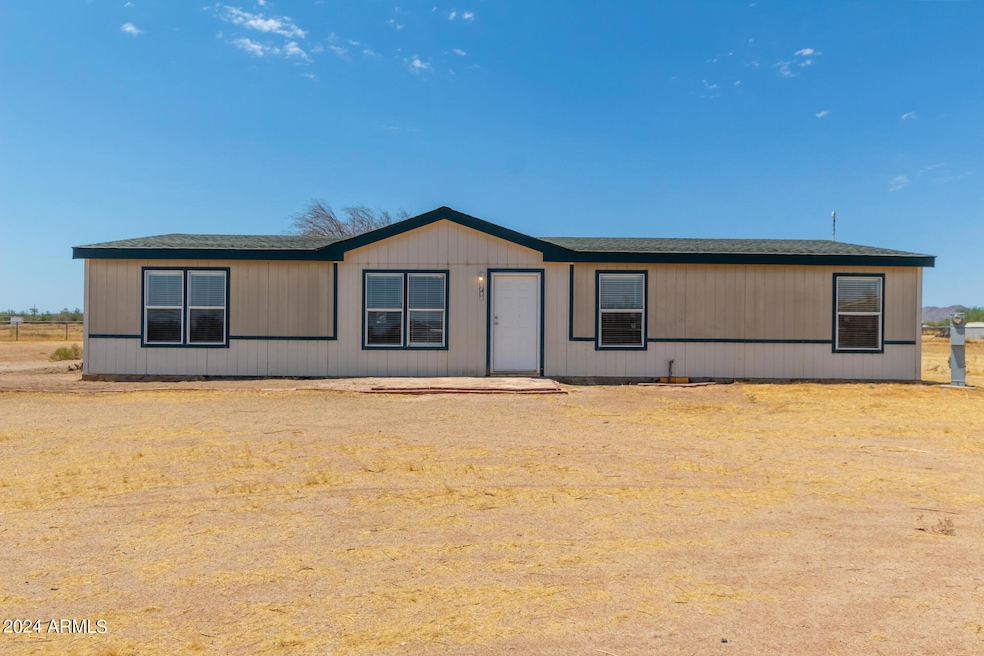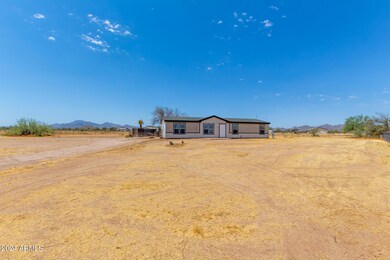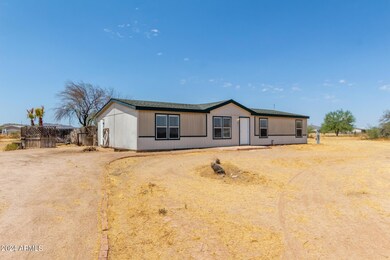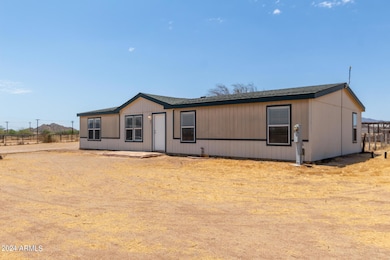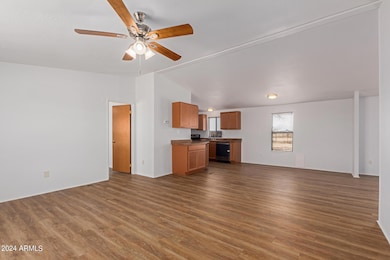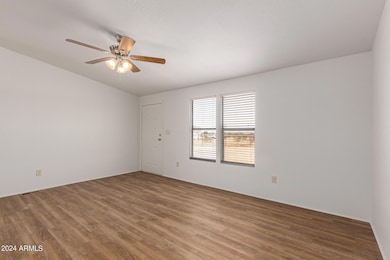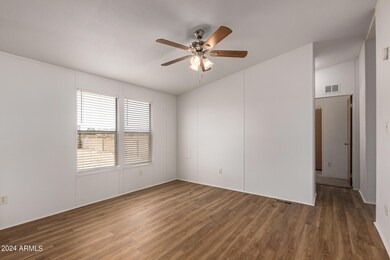
1690 N Maggie Way Maricopa, AZ 85139
Estimated payment $1,654/month
Highlights
- Horses Allowed On Property
- Vaulted Ceiling
- Double Pane Windows
- Mountain View
- No HOA
- No Interior Steps
About This Home
Welcome to this 4-bedroom, 2-bath home on a fenced 1.5-acre lot! You're greeted by an appealing open layout with vaulted ceilings with brand new interior paint and flooring throughout. New kitchen has new wood cabinetry and counters. Brand new stainless steel appliances with warranties. Split floorplan. Main bedroom includes a walk-in closet and a private bathroom, Outside, the vast outdoor space is framed by stunning mountain views, offering a blank canvas for your dream oasis or equestrian facilities. New roof 2024. Brand new well pump. Don't miss out on this fantastic opportunity!
Property Details
Home Type
- Mobile/Manufactured
Est. Annual Taxes
- $431
Year Built
- Built in 2003
Lot Details
- 1.5 Acre Lot
- Desert faces the front and back of the property
- Wood Fence
- Chain Link Fence
Home Design
- Wood Frame Construction
- Composition Roof
- Siding
Interior Spaces
- 1,457 Sq Ft Home
- 1-Story Property
- Vaulted Ceiling
- Ceiling Fan
- Double Pane Windows
- Mountain Views
- Laminate Countertops
Flooring
- Carpet
- Vinyl
Bedrooms and Bathrooms
- 4 Bedrooms
- Primary Bathroom is a Full Bathroom
- 2 Bathrooms
Schools
- Stanfield Elementary School
- Vista Grande High School
Utilities
- Refrigerated Cooling System
- Heating Available
- Shared Well
- High Speed Internet
- Cable TV Available
Additional Features
- No Interior Steps
- Horses Allowed On Property
Community Details
- No Home Owners Association
- Association fees include no fees
- S24 T6s R2e Subdivision
Listing and Financial Details
- Tax Lot 1
- Assessor Parcel Number 501-10-053-C
Map
Home Values in the Area
Average Home Value in this Area
Property History
| Date | Event | Price | Change | Sq Ft Price |
|---|---|---|---|---|
| 02/17/2025 02/17/25 | For Sale | $289,900 | +107.1% | $199 / Sq Ft |
| 02/26/2021 02/26/21 | Sold | $140,000 | 0.0% | $96 / Sq Ft |
| 11/08/2020 11/08/20 | Pending | -- | -- | -- |
| 11/07/2020 11/07/20 | Off Market | $140,000 | -- | -- |
| 11/07/2020 11/07/20 | For Sale | $140,000 | 0.0% | $96 / Sq Ft |
| 10/21/2020 10/21/20 | Pending | -- | -- | -- |
| 10/21/2020 10/21/20 | For Sale | $140,000 | +170.3% | $96 / Sq Ft |
| 02/28/2014 02/28/14 | Sold | $51,800 | +0.6% | $36 / Sq Ft |
| 01/30/2014 01/30/14 | Pending | -- | -- | -- |
| 01/25/2014 01/25/14 | For Sale | $51,500 | -- | $35 / Sq Ft |
Similar Homes in Maricopa, AZ
Source: Arizona Regional Multiple Listing Service (ARMLS)
MLS Number: 6822153
- 1811 N Brower Ln
- 1698 N Kelly Ln
- 781 N Amarillo Valley Rd
- TBD W Huisatch Rd Lot A 1 25 Acres --
- TBD W Huisatch Rd Lot B 1 25 Acres --
- TBD W Huisatch Rd Lot C 1 25 Acres --
- TBD W Huisatch Rd Lot D 1 25 Acres
- TBD W Huisatch Lots C&d 2 5 Acres
- TBD W Huisatch Rd Lot D 1 25 Acres --
- TBD W Huisatch Rd Lots C & D 2 5 Acr --
- TBD W Huisatch Rd Lot C 1 25 Acres
- 495xx W Ventada Alignment Rd Unit Parcel 5
- 0 N Jakobs Ln Unit 6846765
- Lot 2 W Huisatch Rd
- 49xxx W Ventada Alignment Rd Unit Parcel 4
- 48327 W Pampas Grass Place Unit F
- 48327 W Pampas Grass Place Unit D
- 48327 W Pampas Grass Place
- 48194 W Dune Shadow Rd
- Lot 3 N Ruby Rd
