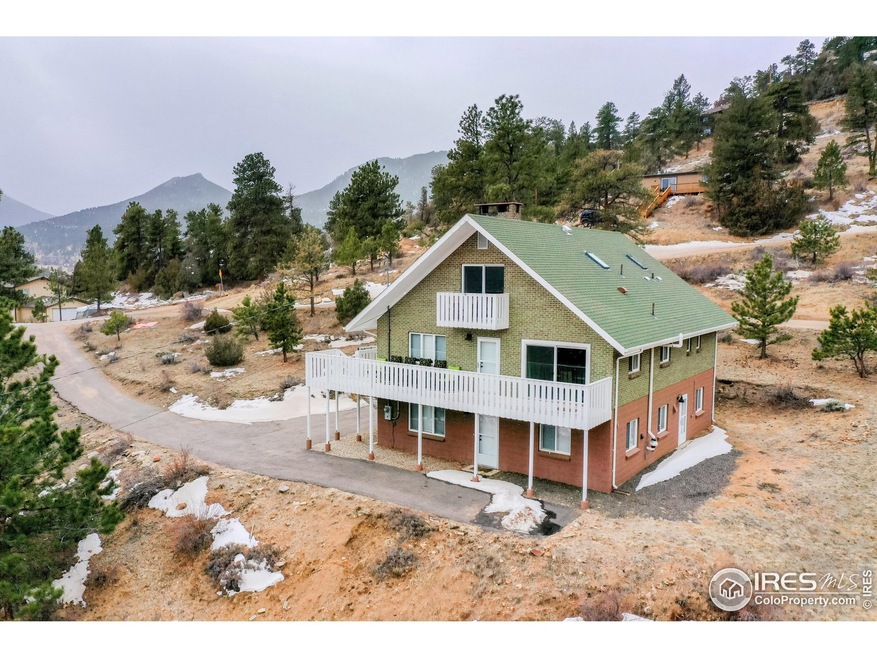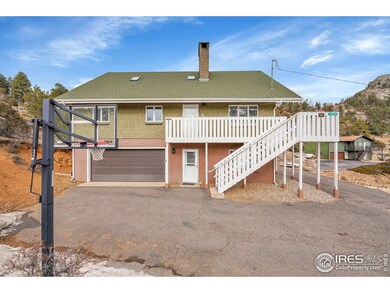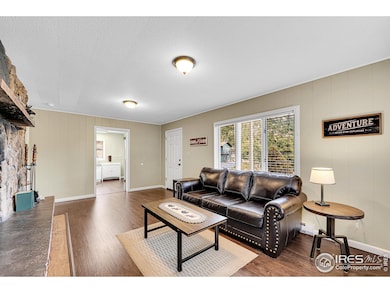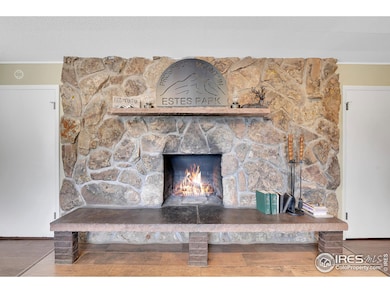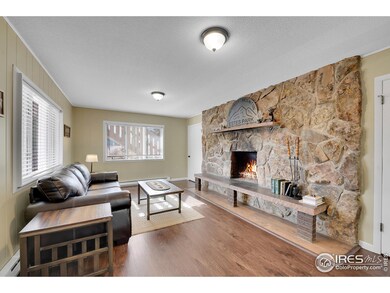
1690 Prospect Mountain Dr Estes Park, CO 80517
Highlights
- Open Floorplan
- Deck
- Multiple Fireplaces
- Mountain View
- Contemporary Architecture
- Wooded Lot
About This Home
As of April 2025Surrounded by the sprawling vista of the Rocky Mountains and mature trees, this tastefully remodeled 4-bedroom, 3.5-bath Vacation Rental home offers the perfect blend of mountain charm and contemporary luxury. Located on the sunny south side of Prospect Mountain, it has been thoughtfully updated in 2018. With three wood-burning fireplaces and an expansive primary suite featuring an 11x6 dressing room, it has been designed to embrace its breathtaking surroundings. This fully furnished home features decks on two sides, offering panoramic views of Twin Sisters, Lily Mountain, Mary's Lake, Meeker, and Longs Peak. Whether you're dining inside or relaxing on the deck or private upstairs balcony, the beauty of the Rockies is always within sight.Outdoor enthusiasts will be happy to discover the short walk to Mary's Lake for fishing or a hike up Prospect Mountain just outside your door. Plus, with Rocky Mountain National Park just 2.5 miles away and downtown Estes Park only 2 miles, adventure and convenience go hand in hand.As an added bonus, this home includes a transferable short-term rental license, making it a fantastic investment opportunity. What you see in the pictures is what you get. Move right in and start living your mountain dream!.
Co-Listed By
Non-IRES Agent
Non-IRES
Home Details
Home Type
- Single Family
Est. Annual Taxes
- $4,389
Year Built
- Built in 1974
Lot Details
- 0.73 Acre Lot
- Dirt Road
- South Facing Home
- Sloped Lot
- Wooded Lot
- Property is zoned E-1
HOA Fees
- $4 Monthly HOA Fees
Parking
- 2 Car Attached Garage
- Oversized Parking
- Garage Door Opener
Home Design
- Contemporary Architecture
- Composition Roof
Interior Spaces
- 2,899 Sq Ft Home
- 3-Story Property
- Open Floorplan
- Multiple Fireplaces
- Double Sided Fireplace
- Includes Fireplace Accessories
- Double Pane Windows
- Family Room
- Living Room with Fireplace
- Home Office
- Recreation Room with Fireplace
- Mountain Views
Kitchen
- Eat-In Kitchen
- Electric Oven or Range
- Microwave
- Dishwasher
- Disposal
Flooring
- Engineered Wood
- Laminate
Bedrooms and Bathrooms
- 4 Bedrooms
- Main Floor Bedroom
- Primary Bathroom is a Full Bathroom
- Primary bathroom on main floor
Laundry
- Laundry on lower level
- Dryer
- Washer
- Sink Near Laundry
Home Security
- Radon Detector
- Storm Doors
Outdoor Features
- Balcony
- Deck
- Outbuilding
Schools
- Estes Park Elementary And Middle School
- Estes Park High School
Utilities
- Zoned Heating
- Wall Furnace
- Baseboard Heating
Community Details
- Association fees include maintenance structure
- Upper Venner Ranch Subdivision
Listing and Financial Details
- Assessor Parcel Number R0582271
Map
Home Values in the Area
Average Home Value in this Area
Property History
| Date | Event | Price | Change | Sq Ft Price |
|---|---|---|---|---|
| 04/15/2025 04/15/25 | Sold | $859,500 | -3.3% | $296 / Sq Ft |
| 03/29/2025 03/29/25 | Pending | -- | -- | -- |
| 03/13/2025 03/13/25 | Price Changed | $889,000 | -1.1% | $307 / Sq Ft |
| 02/16/2025 02/16/25 | For Sale | $899,000 | +124.8% | $310 / Sq Ft |
| 01/28/2019 01/28/19 | Off Market | $400,000 | -- | -- |
| 11/03/2017 11/03/17 | Sold | $400,000 | -9.0% | $136 / Sq Ft |
| 10/04/2017 10/04/17 | Pending | -- | -- | -- |
| 06/12/2017 06/12/17 | For Sale | $439,500 | -- | $149 / Sq Ft |
Tax History
| Year | Tax Paid | Tax Assessment Tax Assessment Total Assessment is a certain percentage of the fair market value that is determined by local assessors to be the total taxable value of land and additions on the property. | Land | Improvement |
|---|---|---|---|---|
| 2025 | $4,338 | $56,193 | $11,926 | $44,267 |
| 2024 | $4,338 | $56,193 | $11,926 | $44,267 |
| 2022 | $3,577 | $41,332 | $6,950 | $34,382 |
| 2021 | $3,673 | $42,521 | $7,150 | $35,371 |
| 2020 | $4,204 | $48,048 | $6,435 | $41,613 |
| 2019 | $4,177 | $48,048 | $6,435 | $41,613 |
| 2018 | $3,102 | $34,726 | $5,976 | $28,750 |
| 2017 | $2,471 | $34,726 | $5,976 | $28,750 |
| 2016 | $2,531 | $37,030 | $6,607 | $30,423 |
| 2015 | $2,504 | $37,030 | $6,610 | $30,420 |
| 2014 | $2,143 | $33,430 | $7,960 | $25,470 |
Mortgage History
| Date | Status | Loan Amount | Loan Type |
|---|---|---|---|
| Previous Owner | $320,000 | New Conventional | |
| Previous Owner | $100,000 | Credit Line Revolving | |
| Previous Owner | $50,000 | Unknown |
Deed History
| Date | Type | Sale Price | Title Company |
|---|---|---|---|
| Warranty Deed | $859,900 | None Listed On Document | |
| Warranty Deed | $400,000 | None Available | |
| Warranty Deed | $4,300 | -- |
Similar Homes in Estes Park, CO
Source: IRES MLS
MLS Number: 1026519
APN: 35363-07-002
- 0 Prospect Mountain Dr
- 1950 Cherokee Dr
- 0 Kiowa Ct Unit 1027447
- 2261 Arapaho Rd
- 550 Hondius Cir
- 405 Pawnee Dr
- 407 Pawnee Dr
- 0 Alpaca Farm Way
- 1234 Giant Track Rd
- 1141 Wallace Ln
- 1190 Marys Lake Rd
- 345 Green Pine Ct
- 509 Riverside Dr
- 2251 Larkspur Ave
- 1545 Prospect Mountain Rd
- 683 Cedar Ridge Cir Unit 2
- 755 Elm Rd Unit 10
- 1981 N Morris Ct
- 2625 Marys Lake Rd Unit S2
- 2625 Marys Lake Rd Unit 22A
