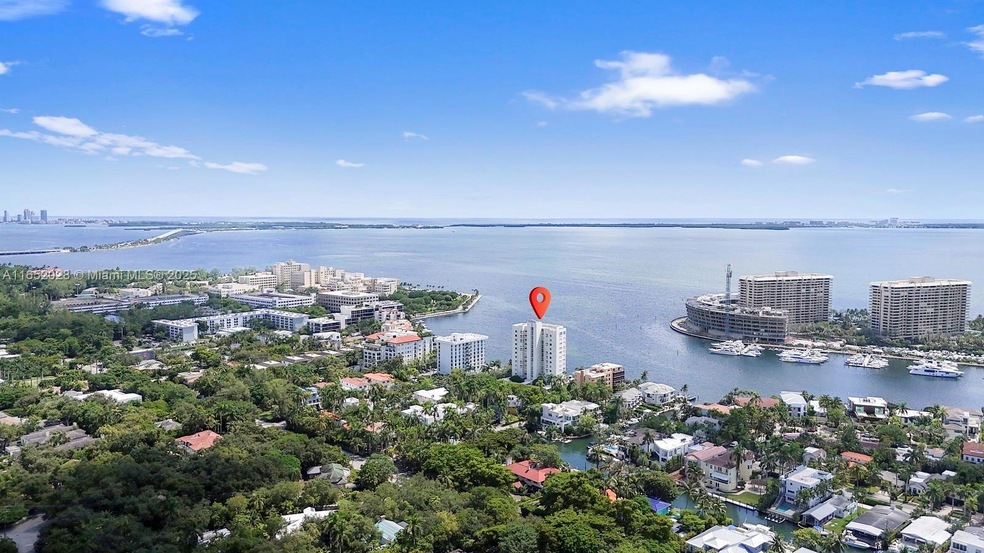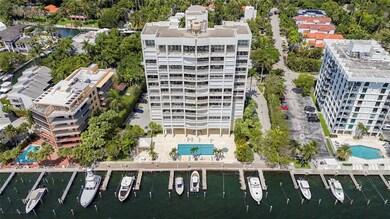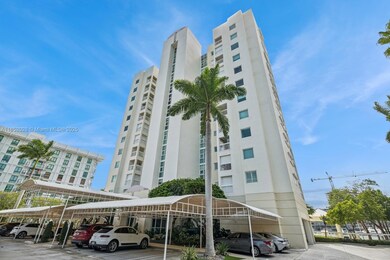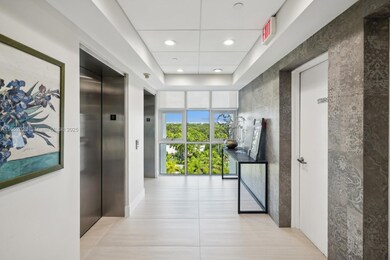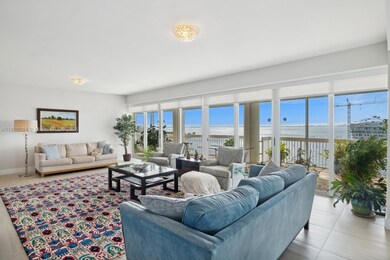
1690 S Bayshore Ln Unit 8A Miami, FL 33133
Northeast Coconut Grove NeighborhoodEstimated payment $31,276/month
Highlights
- Doorman
- Boat Dock
- Property Fronts a Bay or Harbor
- Coconut Grove Elementary School Rated A
- Boat Lift
- 3-minute walk to Steele Mini Park
About This Home
Miami's Coconut Grove Private Waterfront Living - This stunning condo offers approximately 3,060 square feet of living space with private elevator access, Italian porcelain flooring, 2 bedrooms, an additional den with a Queen-size Murphy bed and private balcony, plus a large library room that can easily be converted into bedrooms, creating the potential for 4 total bedrooms. The bright, open-concept layout features expansive living and dining areas complemented by a chef's kitchen with Quartz countertops and a breakfast bar. Enjoy panoramic views of Biscayne Bay from the oversized balcony, 4 parking spaces, storage, and a deeded 40-foot boat slip. The building also offers a saltwater pool, jacuzzi, BBQ area, and 24-hour concierge service, ensuring a lifestyle of comfort and convenience.
Property Details
Home Type
- Condominium
Est. Annual Taxes
- $39,407
Year Built
- Built in 1990
Lot Details
- Property Fronts a Bay or Harbor
- Southeast Facing Home
HOA Fees
- $7,101 Monthly HOA Fees
Parking
- 4 Car Garage
Home Design
- Concrete Block And Stucco Construction
Interior Spaces
- 3,060 Sq Ft Home
- Electric Shutters
- Blinds
- Sliding Windows
- Entrance Foyer
- Family Room
- Combination Dining and Living Room
- Den
- Storage Room
- Bay Views
Kitchen
- Eat-In Kitchen
- Electric Range
- Microwave
- Free-Standing Freezer
- Dishwasher
Bedrooms and Bathrooms
- 2 Bedrooms
- Two Primary Bathrooms
- 3 Full Bathrooms
- Bidet
- Shower Only in Primary Bathroom
Laundry
- Dryer
- Washer
Home Security
Outdoor Features
- Boat Lift
- Deeded Boat Dock
Location
- East of U.S. Route 1
Schools
- Coconut Grove Elementary School
- Ponce De Leon Middle School
- Coral Gables High School
Utilities
- Central Heating and Cooling System
- Electric Water Heater
Listing and Financial Details
- Assessor Parcel Number 01-41-14-024-0070
Community Details
Overview
- 15 Units
- Mid-Rise Condominium
- Grove Harbour Condo
- Grove Harbour Condo Subdivision
- The community has rules related to no recreational vehicles or boats, no trucks or trailers
- 12-Story Property
Amenities
- Doorman
- Community Barbecue Grill
- Trash Chute
- Elevator
- Lobby
- Secure Lobby
Recreation
- Boat Dock
- Community Pool
Pet Policy
- No Pets Allowed
Security
- Complete Electric Power Shutters
- Fire and Smoke Detector
Map
Home Values in the Area
Average Home Value in this Area
Tax History
| Year | Tax Paid | Tax Assessment Tax Assessment Total Assessment is a certain percentage of the fair market value that is determined by local assessors to be the total taxable value of land and additions on the property. | Land | Improvement |
|---|---|---|---|---|
| 2024 | $39,407 | $1,963,303 | -- | -- |
| 2023 | $39,407 | $1,784,821 | $0 | $0 |
| 2022 | $33,450 | $1,622,565 | $0 | $0 |
| 2021 | $38,290 | $1,802,170 | $0 | $0 |
| 2020 | $41,720 | $1,958,880 | $0 | $0 |
| 2019 | $41,815 | $1,958,880 | $0 | $0 |
| 2018 | $41,030 | $1,958,880 | $0 | $0 |
| 2017 | $41,497 | $1,958,880 | $0 | $0 |
| 2016 | $42,754 | $1,958,880 | $0 | $0 |
| 2015 | $17,737 | $839,140 | $0 | $0 |
| 2014 | $17,945 | $832,481 | $0 | $0 |
Property History
| Date | Event | Price | Change | Sq Ft Price |
|---|---|---|---|---|
| 04/12/2025 04/12/25 | For Rent | $14,000 | 0.0% | -- |
| 04/07/2025 04/07/25 | Price Changed | $3,750,000 | -5.1% | $1,225 / Sq Ft |
| 09/09/2024 09/09/24 | For Sale | $3,950,000 | +84.1% | $1,291 / Sq Ft |
| 12/03/2015 12/03/15 | Sold | $2,145,000 | -13.8% | $701 / Sq Ft |
| 10/28/2015 10/28/15 | Pending | -- | -- | -- |
| 09/24/2015 09/24/15 | For Sale | $2,488,000 | -- | $813 / Sq Ft |
Deed History
| Date | Type | Sale Price | Title Company |
|---|---|---|---|
| Warranty Deed | $2,145,000 | Attorney | |
| Warranty Deed | $750,000 | -- |
Mortgage History
| Date | Status | Loan Amount | Loan Type |
|---|---|---|---|
| Previous Owner | $1,000,000 | Fannie Mae Freddie Mac | |
| Previous Owner | $560,000 | New Conventional |
Similar Homes in the area
Source: MIAMI REALTORS® MLS
MLS Number: A11652028
APN: 01-4114-024-0070
- 1690 S Bayshore Ln Unit 2B + Boat Slip
- 1690 S Bayshore Ln Unit 8A
- 1600 S Bayshore Ln Unit 7D
- 3535 Hiawatha Ave Unit 403
- 1740 S Bayshore Ln
- 3515 E Fairview St
- 1755 Fairhaven Place
- 1660 W Glencoe St Unit 401
- 1660 W Glencoe St Unit 302
- 1716 S Bayshore Dr
- 3540 E Glencoe St
- 1701 S Bayshore Dr
- 3500 E Glencoe St
- 1672 Micanopy Ave
- 3551 E Glencoe St
- 3545 E Glencoe St
- 3581 E Glencoe St Unit 309
- 3581 E Glencoe St Unit 302
- 3581 E Glencoe St Unit 307
- 3581 E Glencoe St Unit 301
