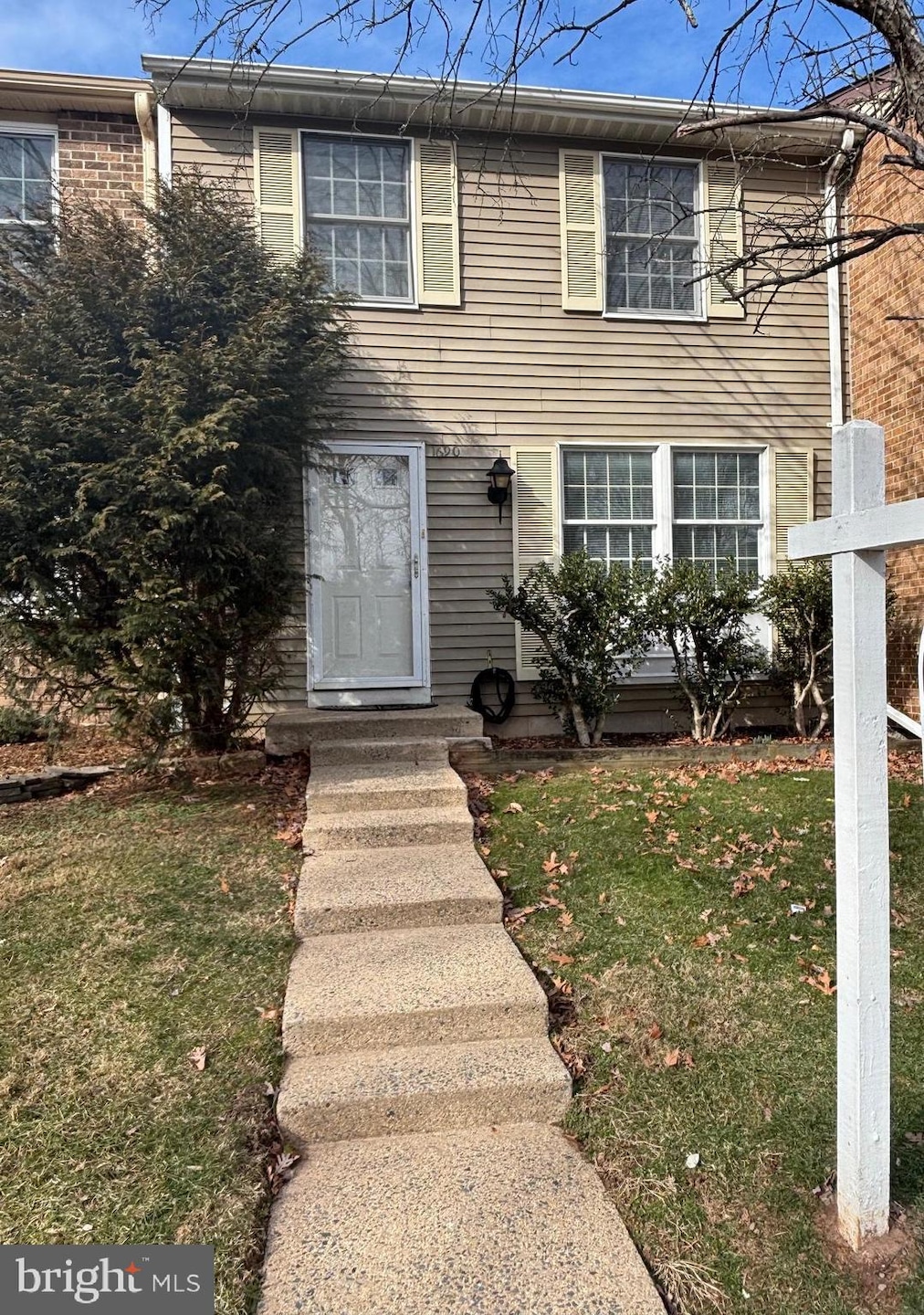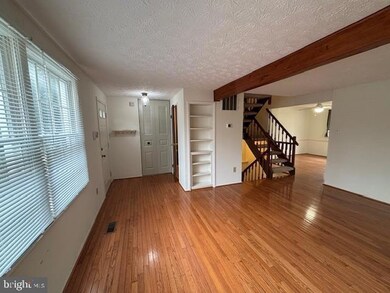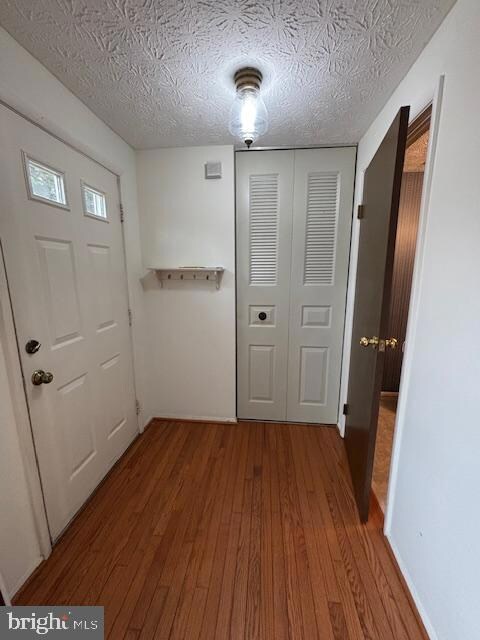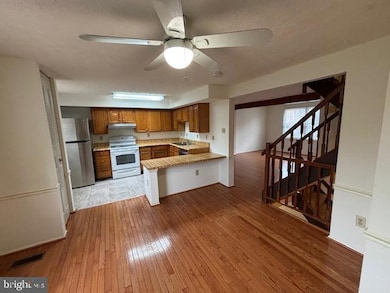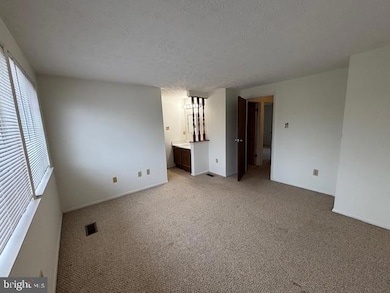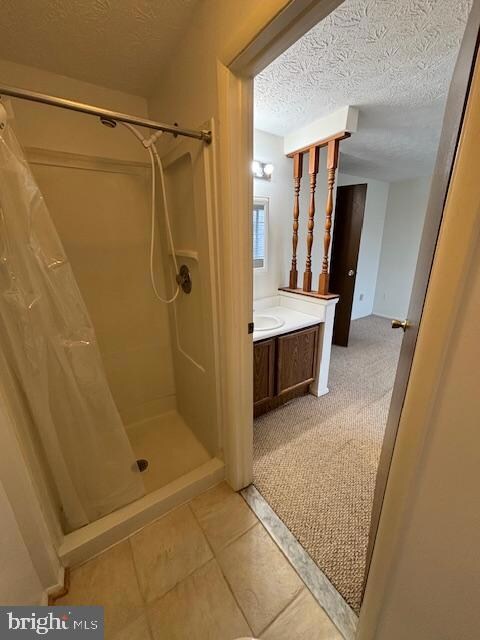
1690 Sierra Woods Ct Reston, VA 20194
Highlights
- View of Trees or Woods
- Open Floorplan
- Backs to Trees or Woods
- Aldrin Elementary Rated A
- Colonial Architecture
- Wood Flooring
About This Home
As of March 2025Investors and DIYers - this is the opportunity you've been waiting for! This maintained yet unrenovated home offers fast equity for the savvy buyer. This home offers beautiful hard wood floors on the main level with a spacious open floor plan, including a living room, dining room, kitchen and a half bath. The upstairs offers two large primary bedrooms, one with a walk-in closet, and two full bathrooms separated by a center hallway. The Lower Level offers a family room with a brick fireplace, a second half bath and a walkout to a beautiful brick terrace with a privacy fence that backs to trees. There's also a large storage room on this level with a side-by-side washer and dryer. The new HVAC was installed in 2021; stainless steel refrigerator in 2023; stainless steel dishwasher in 2022; hot water heater in 2019; and washer/dryer in 2017. One of the nicest features of this home is that it is just down the street from one of Reston Associations many walking trails. Reston is a planned community with many parks, lakes, golf courses, and 55 miles of trails as well as numerous shopping and dining opportunities, 2 metro stations, 4 lakes, 7 parks and 15 community pools. At the end of a cul-de-sac and near Reston Town Center, this townhouse has it all!
Townhouse Details
Home Type
- Townhome
Est. Annual Taxes
- $5,963
Year Built
- Built in 1985
Lot Details
- 1,512 Sq Ft Lot
- Backs To Open Common Area
- Privacy Fence
- Wood Fence
- Backs to Trees or Woods
- Back Yard Fenced and Front Yard
- Property is in good condition
HOA Fees
- $112 Monthly HOA Fees
Home Design
- Colonial Architecture
- Slab Foundation
- Shingle Roof
- Aluminum Siding
Interior Spaces
- Property has 3 Levels
- Open Floorplan
- Built-In Features
- Chair Railings
- Beamed Ceilings
- Ceiling Fan
- Recessed Lighting
- Fireplace With Glass Doors
- Brick Fireplace
- Double Hung Windows
- Window Screens
- Entrance Foyer
- Family Room
- Living Room
- Combination Kitchen and Dining Room
- Utility Room
- Views of Woods
- Partially Finished Basement
- Laundry in Basement
Kitchen
- Stove
- Dishwasher
- Stainless Steel Appliances
- Kitchen Island
- Disposal
Flooring
- Wood
- Carpet
- Ceramic Tile
Bedrooms and Bathrooms
- 2 Bedrooms
- En-Suite Primary Bedroom
- En-Suite Bathroom
- Walk-In Closet
- Bathtub with Shower
- Walk-in Shower
Laundry
- Laundry Room
- Electric Dryer
Home Security
Parking
- 2 Open Parking Spaces
- 2 Parking Spaces
- Parking Lot
- 2 Assigned Parking Spaces
Outdoor Features
- Brick Porch or Patio
Utilities
- Central Air
- Air Source Heat Pump
- Vented Exhaust Fan
- Water Treatment System
- Electric Water Heater
Listing and Financial Details
- Tax Lot 22
- Assessor Parcel Number 0171 08040022
Community Details
Overview
- Association fees include common area maintenance, lawn maintenance, management, reserve funds, snow removal, trash
- $70 Other Monthly Fees
- Country Walk And Reston Association
- Country Walk Subdivision, Fairfield Floorplan
Amenities
- Picnic Area
Recreation
- Community Playground
- Community Pool
- Jogging Path
- Bike Trail
Security
- Storm Windows
- Storm Doors
Map
Home Values in the Area
Average Home Value in this Area
Property History
| Date | Event | Price | Change | Sq Ft Price |
|---|---|---|---|---|
| 03/20/2025 03/20/25 | Sold | $517,000 | -1.5% | $340 / Sq Ft |
| 03/01/2025 03/01/25 | For Sale | $525,000 | -- | $345 / Sq Ft |
Tax History
| Year | Tax Paid | Tax Assessment Tax Assessment Total Assessment is a certain percentage of the fair market value that is determined by local assessors to be the total taxable value of land and additions on the property. | Land | Improvement |
|---|---|---|---|---|
| 2024 | $5,963 | $494,620 | $140,000 | $354,620 |
| 2023 | $5,783 | $492,000 | $140,000 | $352,000 |
| 2022 | $5,280 | $443,510 | $120,000 | $323,510 |
| 2021 | $4,791 | $392,520 | $105,000 | $287,520 |
| 2020 | $4,676 | $380,020 | $105,000 | $275,020 |
| 2019 | $4,618 | $375,320 | $100,000 | $275,320 |
| 2018 | $4,061 | $353,110 | $95,000 | $258,110 |
| 2017 | $4,058 | $335,950 | $90,000 | $245,950 |
| 2016 | $4,218 | $349,860 | $90,000 | $259,860 |
| 2015 | $4,069 | $349,860 | $90,000 | $259,860 |
| 2014 | $3,863 | $332,880 | $85,000 | $247,880 |
Mortgage History
| Date | Status | Loan Amount | Loan Type |
|---|---|---|---|
| Open | $406,000 | Construction | |
| Closed | $406,000 | Construction | |
| Previous Owner | $68,000 | Adjustable Rate Mortgage/ARM | |
| Previous Owner | $200,800 | New Conventional | |
| Previous Owner | $188,700 | No Value Available |
Deed History
| Date | Type | Sale Price | Title Company |
|---|---|---|---|
| Deed | $517,000 | Cardinal Title Group | |
| Deed | $517,000 | Cardinal Title Group | |
| Warranty Deed | $295,000 | -- | |
| Deed | $251,000 | -- | |
| Deed | $185,000 | -- |
Similar Homes in Reston, VA
Source: Bright MLS
MLS Number: VAFX2219568
APN: 0171-08040022
- 1610 Sierra Woods Dr
- 761 Cordell Way
- 1729 Quietree Dr
- 1705 Lake Shore Crest Dr Unit 25
- 1701 Lake Shore Crest Dr Unit 11
- 1701 Lake Shore Crest Dr Unit 21
- 851 Longview Place
- 1716 Lake Shore Crest Dr Unit 16
- 422 Reneau Way
- 1705 Quietree Dr
- 903 Longview Ct
- 1670 Oaktree Ct
- 1568 Poplar Grove Dr
- 12033 Lake Newport Rd
- 519 Merlins Ln
- 12012 Taliesin Place Unit 26
- 12013 Taliesin Place Unit 11
- 1010 Hertford St
- 12170 Abington Hall Place Unit 204
- 12165 Abington Hall Place Unit 203
