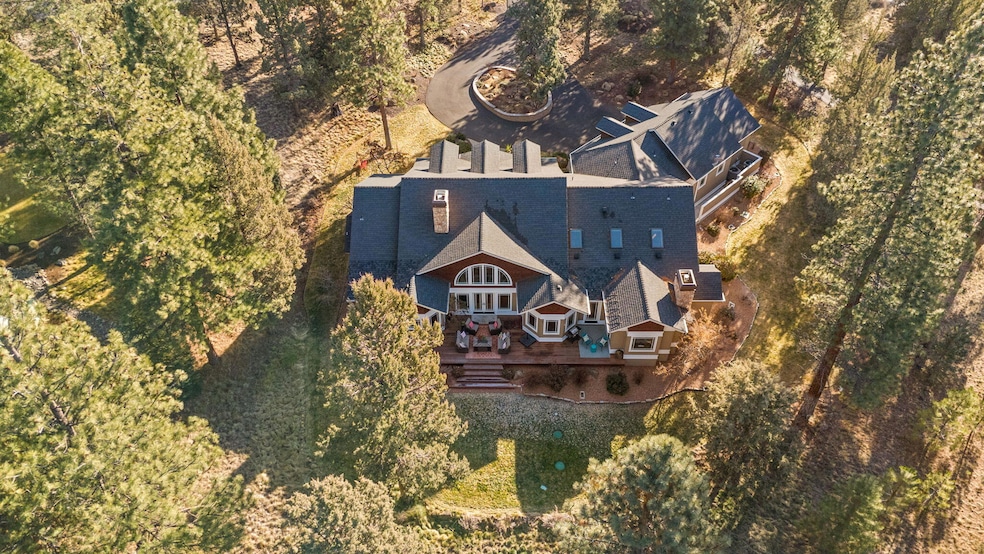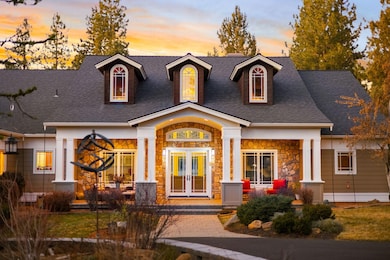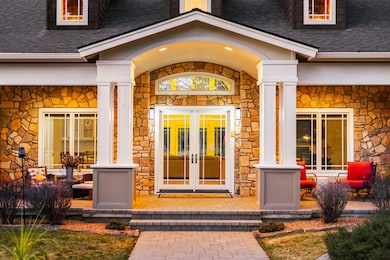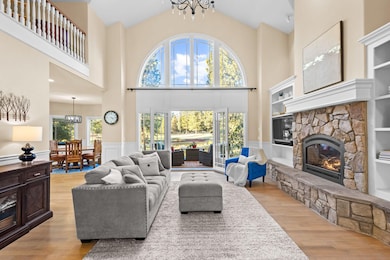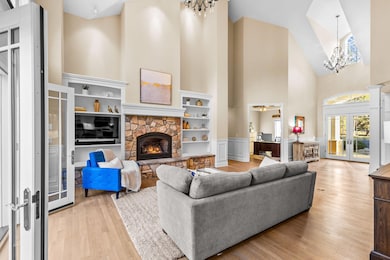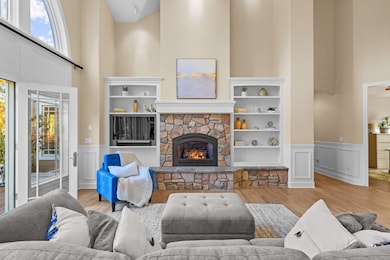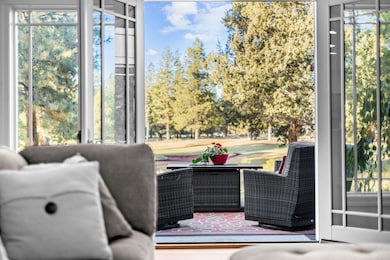
16900 Green Drake Ct Sisters, OR 97759
Estimated payment $10,973/month
Highlights
- On Golf Course
- Resort Property
- Clubhouse
- Sisters Elementary School Rated A-
- Gated Community
- Fireplace in Primary Bedroom
About This Home
Unparalleled value in Aspen Lakes! This stunning home offers the one of most competitive price per sq ft homes in Aspen Lakes in the last few yrs — what an incredible opportunity! Thoughtfully designed, the expansive layout ensures every inch is well-utilized, from the generously sized bedrooms to the spacious bonus room and airy great room. High ceilings, abundant natural light, and quality finishes create a warm yet sophisticated ambiance, perfect for both everyday comfort and elegant entertaining. Elegance greets you at every turn, from the grand entrance to the french doors taking you to the spacious backyard. A gourmet kitchen awaits while the 2-story living room accommodates your large gatherings. Additional luxuries include a roomy mud room, office space, & a tranquil sitting area off the kitchen. What sets this property apart? It's all on 1-level except the bonus room, a floorplan that creates privacy where needed & enormous sun filled windows
Home Details
Home Type
- Single Family
Est. Annual Taxes
- $9,871
Year Built
- Built in 2004
Lot Details
- 1 Acre Lot
- On Golf Course
- Landscaped
- Level Lot
- Front and Back Yard Sprinklers
- Property is zoned RR10, RR10
HOA Fees
- $132 Monthly HOA Fees
Parking
- 3 Car Attached Garage
- Garage Door Opener
- Driveway
Home Design
- Traditional Architecture
- Stem Wall Foundation
- Frame Construction
- Composition Roof
Interior Spaces
- 4,250 Sq Ft Home
- 2-Story Property
- Vaulted Ceiling
- Gas Fireplace
- Double Pane Windows
- Mud Room
- Family Room with Fireplace
- Living Room with Fireplace
- Dining Room
- Home Office
- Loft
- Bonus Room
- Golf Course Views
- Laundry Room
Kitchen
- Breakfast Area or Nook
- Breakfast Bar
- Oven
- Range with Range Hood
- Microwave
- Dishwasher
- Kitchen Island
- Stone Countertops
- Disposal
Flooring
- Wood
- Carpet
- Tile
Bedrooms and Bathrooms
- 3 Bedrooms
- Primary Bedroom on Main
- Fireplace in Primary Bedroom
- Linen Closet
- Walk-In Closet
- Double Vanity
- Soaking Tub
- Bathtub Includes Tile Surround
Home Security
- Carbon Monoxide Detectors
- Fire and Smoke Detector
Schools
- Sisters Elementary School
- Sisters Middle School
- Sisters High School
Utilities
- Forced Air Heating and Cooling System
- Heating System Uses Natural Gas
- Natural Gas Connected
- Water Heater
- Cable TV Available
Listing and Financial Details
- Assessor Parcel Number 159741
Community Details
Overview
- Resort Property
- Aspen Lakes Golf Est Subdivision
Recreation
- Golf Course Community
- Tennis Courts
- Community Pool
Additional Features
- Clubhouse
- Gated Community
Map
Home Values in the Area
Average Home Value in this Area
Tax History
| Year | Tax Paid | Tax Assessment Tax Assessment Total Assessment is a certain percentage of the fair market value that is determined by local assessors to be the total taxable value of land and additions on the property. | Land | Improvement |
|---|---|---|---|---|
| 2024 | $9,871 | $663,340 | -- | -- |
| 2023 | $9,587 | $644,020 | $0 | $0 |
| 2022 | $8,816 | $607,060 | $0 | $0 |
| 2021 | $8,426 | $589,380 | $0 | $0 |
| 2020 | $7,992 | $589,380 | $0 | $0 |
| 2019 | $7,801 | $572,220 | $0 | $0 |
| 2018 | $7,600 | $555,560 | $0 | $0 |
| 2017 | $7,336 | $539,380 | $0 | $0 |
| 2016 | $7,219 | $523,670 | $0 | $0 |
| 2015 | $6,769 | $508,420 | $0 | $0 |
| 2014 | $6,348 | $493,620 | $0 | $0 |
Property History
| Date | Event | Price | Change | Sq Ft Price |
|---|---|---|---|---|
| 04/13/2025 04/13/25 | Price Changed | $1,795,000 | -3.0% | $422 / Sq Ft |
| 01/25/2025 01/25/25 | For Sale | $1,850,000 | +46.5% | $435 / Sq Ft |
| 01/29/2021 01/29/21 | Sold | $1,262,500 | -6.4% | $297 / Sq Ft |
| 12/26/2020 12/26/20 | Pending | -- | -- | -- |
| 08/12/2020 08/12/20 | For Sale | $1,349,000 | +80.1% | $317 / Sq Ft |
| 10/24/2018 10/24/18 | Sold | $749,000 | -16.7% | $176 / Sq Ft |
| 09/22/2018 09/22/18 | Pending | -- | -- | -- |
| 08/01/2017 08/01/17 | For Sale | $899,000 | -- | $212 / Sq Ft |
Deed History
| Date | Type | Sale Price | Title Company |
|---|---|---|---|
| Warranty Deed | $1,262,500 | First American Title | |
| Guardian Deed | $749,000 | Western Title & Escrow | |
| Warranty Deed | $749,000 | Western Title & Escrow |
Mortgage History
| Date | Status | Loan Amount | Loan Type |
|---|---|---|---|
| Open | $362,500 | Purchase Money Mortgage | |
| Previous Owner | $550,000 | Adjustable Rate Mortgage/ARM | |
| Previous Owner | $650,000 | Unknown | |
| Previous Owner | $580,000 | Construction |
Similar Home in Sisters, OR
Source: Central Oregon Association of REALTORS®
MLS Number: 220194647
APN: 159741
- 16931 Lady Caroline Dr Unit Lot 23
- 16827 Golden Stone Dr
- 69130 Damsel Fly Ct
- 17074 Lady Caroline Dr
- 17515 Ivy Ln
- 69353 Hinkle Butte Dr
- 69335 Sisters View Dr
- 69435 Green Ridge Loop
- 16400 Riata Dr
- 69580 Pine Ridge Dr
- 16400 Jordan Rd
- 69027 Bay Place
- 16158 Oregon 126
- 68995 Barclay Ct
- 69015 Barclay Ct
- 69856 Camp Polk Rd
- 16926 Canyon Crest Dr
- 69019 Holmes Rd
- 1104 E Horse Back Trail
- 17046 Vista Ridge Dr
