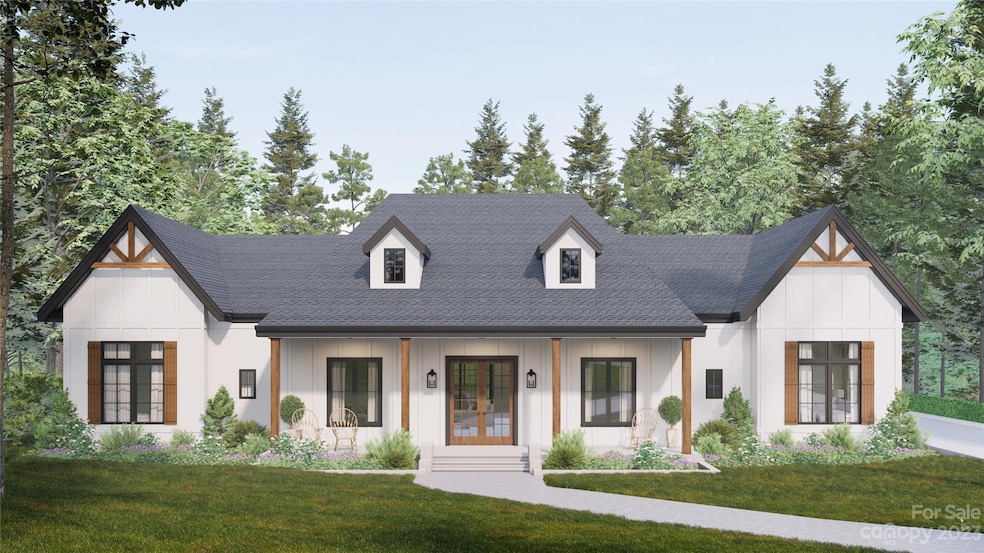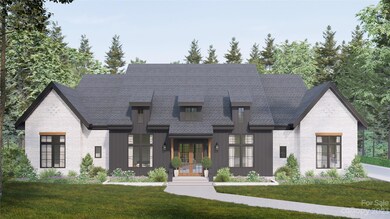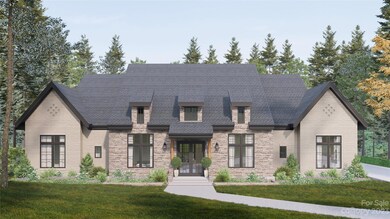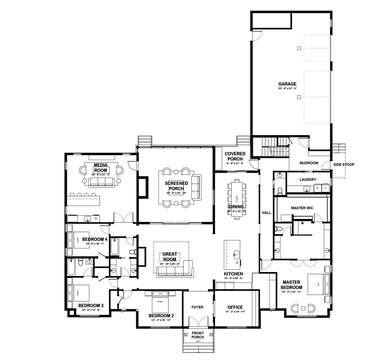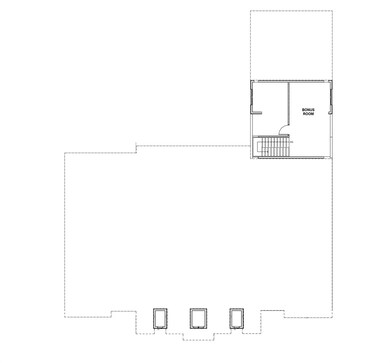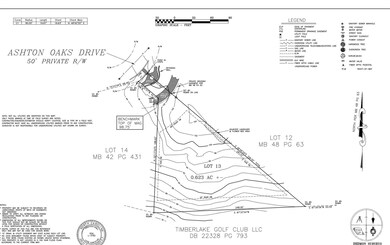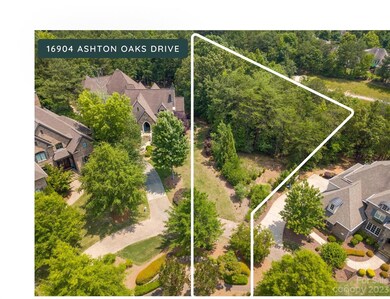
PENDING
NEW CONSTRUCTION
$37K PRICE DROP
16904 Ashton Oaks Dr Charlotte, NC 28278
The Palisades NeighborhoodEstimated payment $6,919/month
Total Views
5,420
4
Beds
3.5
Baths
3,738
Sq Ft
$318
Price per Sq Ft
Highlights
- New Construction
- Golf Course View
- Private Lot
- Palisades Park Elementary School Rated A-
- Deck
- Family Room with Fireplace
About This Home
Custom Design/build
Listing Agent
Atmos Realty LLC Brokerage Email: Patrick.donahue@bhhsysu.com License #266174

Home Details
Home Type
- Single Family
Est. Annual Taxes
- $1,355
Year Built
- Built in 2024 | New Construction
Lot Details
- Cul-De-Sac
- Private Lot
- Lot Has A Rolling Slope
- Wooded Lot
- Property is zoned MX3
HOA Fees
- $183 Monthly HOA Fees
Parking
- 3 Car Attached Garage
Home Design
- Transitional Architecture
- European Architecture
- Farmhouse Style Home
- Brick Exterior Construction
- Stone Veneer
- Hardboard
Interior Spaces
- 1.5-Story Property
- French Doors
- Family Room with Fireplace
- Golf Course Views
- Crawl Space
- Gas Range
- Laundry Room
Flooring
- Wood
- Tile
Bedrooms and Bathrooms
- 4 Main Level Bedrooms
Outdoor Features
- Deck
- Covered patio or porch
Schools
- Palisades Park Elementary School
- Southwest Middle School
- Palisades High School
Utilities
- Zoned Heating and Cooling
- Heat Pump System
- Tankless Water Heater
Community Details
- The Palisades Subdivision
Listing and Financial Details
- Assessor Parcel Number 217-163-30
Map
Create a Home Valuation Report for This Property
The Home Valuation Report is an in-depth analysis detailing your home's value as well as a comparison with similar homes in the area
Home Values in the Area
Average Home Value in this Area
Tax History
| Year | Tax Paid | Tax Assessment Tax Assessment Total Assessment is a certain percentage of the fair market value that is determined by local assessors to be the total taxable value of land and additions on the property. | Land | Improvement |
|---|---|---|---|---|
| 2023 | $1,355 | $200,000 | $200,000 | $0 |
| 2022 | $986 | $110,000 | $110,000 | $0 |
| 2021 | $963 | $110,000 | $110,000 | $0 |
| 2020 | $957 | $110,000 | $110,000 | $0 |
| 2019 | $948 | $110,000 | $110,000 | $0 |
| 2018 | $2,152 | $192,500 | $192,500 | $0 |
| 2017 | $2,137 | $192,500 | $192,500 | $0 |
| 2016 | $2,112 | $192,500 | $192,500 | $0 |
| 2015 | -- | $192,500 | $192,500 | $0 |
| 2014 | $2,059 | $192,500 | $192,500 | $0 |
Source: Public Records
Property History
| Date | Event | Price | Change | Sq Ft Price |
|---|---|---|---|---|
| 10/01/2023 10/01/23 | Pending | -- | -- | -- |
| 08/21/2023 08/21/23 | Price Changed | $1,189,000 | -0.8% | $318 / Sq Ft |
| 08/14/2023 08/14/23 | Price Changed | $1,199,000 | -0.1% | $321 / Sq Ft |
| 07/29/2023 07/29/23 | Price Changed | $1,199,900 | 0.0% | $321 / Sq Ft |
| 07/19/2023 07/19/23 | Price Changed | $1,199,950 | -2.0% | $321 / Sq Ft |
| 07/04/2023 07/04/23 | Price Changed | $1,224,975 | -0.1% | $328 / Sq Ft |
| 06/16/2023 06/16/23 | For Sale | $1,226,023 | +444.9% | $328 / Sq Ft |
| 03/10/2023 03/10/23 | Sold | $225,000 | -10.0% | -- |
| 01/01/2023 01/01/23 | For Sale | $250,000 | -- | -- |
Source: Canopy MLS (Canopy Realtor® Association)
Deed History
| Date | Type | Sale Price | Title Company |
|---|---|---|---|
| Warranty Deed | $245,000 | None Listed On Document | |
| Warranty Deed | $225,000 | -- | |
| Warranty Deed | $150,000 | Austin Title Llc | |
| Interfamily Deed Transfer | -- | Austin Title Llc | |
| Warranty Deed | $50,000 | Bridge Trust Title | |
| Warranty Deed | $186,500 | None Available | |
| Special Warranty Deed | $436,000 | -- |
Source: Public Records
Mortgage History
| Date | Status | Loan Amount | Loan Type |
|---|---|---|---|
| Previous Owner | $67,500 | FHA | |
| Previous Owner | $186,125 | Purchase Money Mortgage | |
| Previous Owner | $7,000,000 | Unknown |
Source: Public Records
Similar Homes in Charlotte, NC
Source: Canopy MLS (Canopy Realtor® Association)
MLS Number: 4041290
APN: 217-163-30
Nearby Homes
- 16908 Ashton Oaks Dr
- 16837 Crosshaven Dr
- 16824 Ashton Oaks Dr
- 16744 Ashton Oaks Dr
- 14027 Grand Traverse Dr
- 14103 Grand Traverse Dr
- 14226 Carlton Woods Ln
- 16614 Ruby Hill Place
- 15416 Cimarron Hills Ln
- 10029 Daufuskie Dr
- 10201 Daufuskie Dr
- 17333 Saranita Ln
- 14229 Twin Eagles Ln
- 9428 Segundo Ln
- 9810 Daufuskie Dr
- 13204 Feale Ct
- 13217 Terrace Court Dr
- 17627 Caddy Ct
- 17733 Colleton River Ln
- 14119 Shelburne Village Dr
