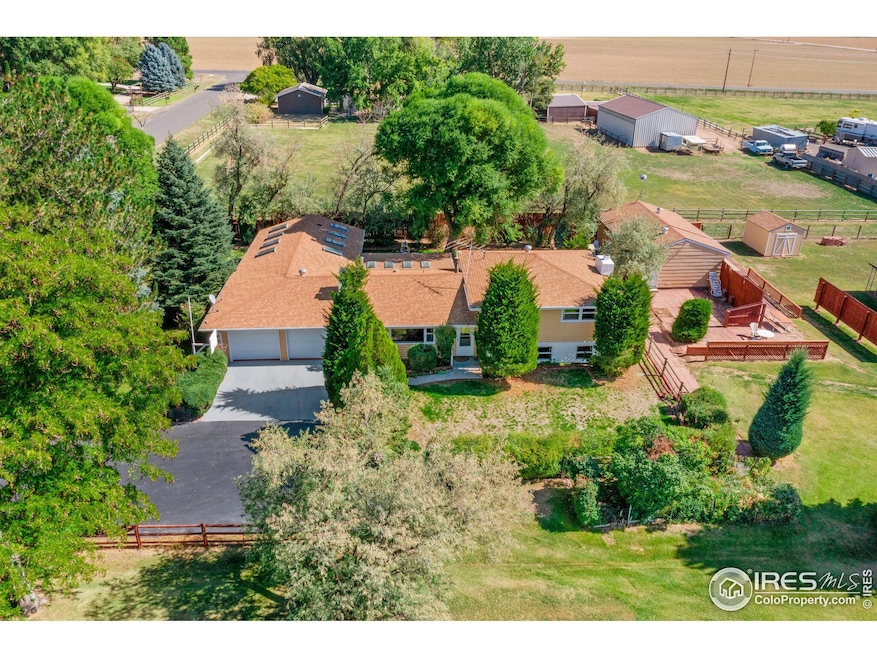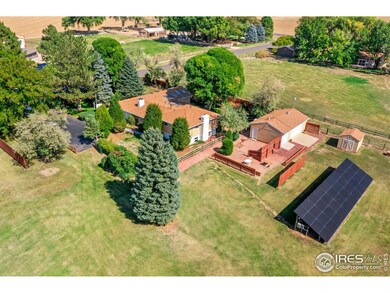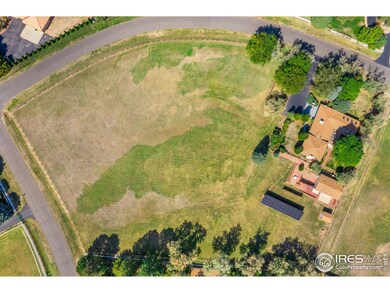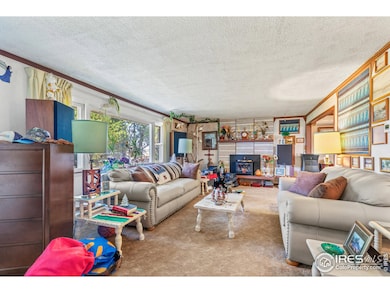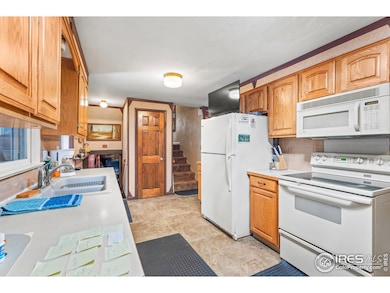
16904 Longs Peak Rd Greeley, CO 80631
Estimated payment $4,341/month
Highlights
- Parking available for a boat
- Spa
- Corner Lot
- Horses Allowed On Property
- Sauna
- No HOA
About This Home
Discover your dream retreat in this charming tri-level home set on an expansive 2.92 acres, featuring 3 bedrooms and 2 bathrooms. Perfect for horse lovers, the property includes a remarkable 5-car garage with 2 attached stalls and 3 detached stalls, and a storage shed. The main garage has a heat strip in it and the second garage has an insulated ceiling. Enjoy cozy evenings by one of the two fireplaces, relax in the sauna or hot tub, and bask in natural light from the skylights in the spacious great room. Enjoy the beautiful mountain views right from your living room window! Energy-efficient solar panels and a mini-split system ensure year-round comfort, while the absence of HOA and Metro restrictions allows for freedom in your lifestyle. Located in the desirable Eaton School District, this property offers endless possibilities, including the potential for a pole barn or additional structure. Experience the perfect blend of indoor luxury and outdoor adventure! The 42" lawn tractor, the Husk Varna 25 horse power riding lawn mower with cruise control, hot tub, and the water rights are included. The solar panels will be paid off at closing.
Home Details
Home Type
- Single Family
Est. Annual Taxes
- $2,526
Year Built
- Built in 1969
Lot Details
- 2.92 Acre Lot
- Fenced
- Corner Lot
- Level Lot
- Sprinkler System
Parking
- 5 Car Detached Garage
- Parking available for a boat
Home Design
- Wood Frame Construction
- Composition Roof
Interior Spaces
- 3,112 Sq Ft Home
- 3-Story Property
- Skylights
- Electric Fireplace
- Gas Fireplace
- Double Pane Windows
- Family Room
- Living Room with Fireplace
- Recreation Room with Fireplace
- Sauna
- Carpet
- Partial Basement
- Washer and Dryer Hookup
Kitchen
- Eat-In Kitchen
- Electric Oven or Range
- Microwave
- Dishwasher
- Disposal
Bedrooms and Bathrooms
- 3 Bedrooms
Outdoor Features
- Spa
- Patio
- Outdoor Storage
- Outbuilding
Schools
- Eaton Elementary And Middle School
- Eaton High School
Utilities
- Air Conditioning
- Forced Air Heating System
- Water Rights
- Septic System
Additional Features
- Mineral Rights Excluded
- Horses Allowed On Property
Community Details
- No Home Owners Association
- Pinnacle Park Subdivision
Listing and Financial Details
- Assessor Parcel Number R1326486
Map
Home Values in the Area
Average Home Value in this Area
Tax History
| Year | Tax Paid | Tax Assessment Tax Assessment Total Assessment is a certain percentage of the fair market value that is determined by local assessors to be the total taxable value of land and additions on the property. | Land | Improvement |
|---|---|---|---|---|
| 2024 | $2,526 | $42,810 | $15,830 | $26,980 |
| 2023 | $2,247 | $43,230 | $15,980 | $27,250 |
| 2022 | $1,980 | $33,480 | $12,280 | $21,200 |
| 2021 | $2,322 | $34,440 | $12,630 | $21,810 |
| 2020 | $1,831 | $31,300 | $11,850 | $19,450 |
| 2019 | $1,918 | $31,300 | $11,850 | $19,450 |
| 2018 | $1,411 | $28,210 | $10,000 | $18,210 |
| 2017 | $1,458 | $28,210 | $10,000 | $18,210 |
| 2016 | $983 | $22,300 | $5,170 | $17,130 |
| 2015 | $913 | $22,300 | $5,170 | $17,130 |
| 2014 | $836 | $14,100 | $4,070 | $10,030 |
Property History
| Date | Event | Price | Change | Sq Ft Price |
|---|---|---|---|---|
| 03/18/2025 03/18/25 | For Sale | $740,000 | -- | $238 / Sq Ft |
Deed History
| Date | Type | Sale Price | Title Company |
|---|---|---|---|
| Deed | -- | -- | |
| Deed | -- | -- |
Mortgage History
| Date | Status | Loan Amount | Loan Type |
|---|---|---|---|
| Open | $28,000 | New Conventional | |
| Closed | $36,584 | Unknown | |
| Closed | $38,490 | Unknown | |
| Closed | $11,336 | Unknown |
Similar Homes in Greeley, CO
Source: IRES MLS
MLS Number: 1028690
APN: R1326486
- 32789 Eagleview Dr
- 32785 Eagleview Dr
- 32791 Eagleview Dr
- 32784 Eagleview Dr
- 32801 Eagleview Dr
- 32775 Eagleview Dr
- 16889 Cattlemans Way
- 16786 Shepherds Way
- 16880 Cattlemans Way
- 3519 Cindy Place
- 33469 Faith Ln
- 33409 Faith Ln
- 2118 N 47th Ave
- 18934 Highway 392
- 760 Rock Rd
- 1564 Benjamin Dr
- 0 O St Unit RECIR1024652
- 1383 Cimarron Cir
- 1413 N 25th Avenue Ct
- 1403 N 26th Ave
