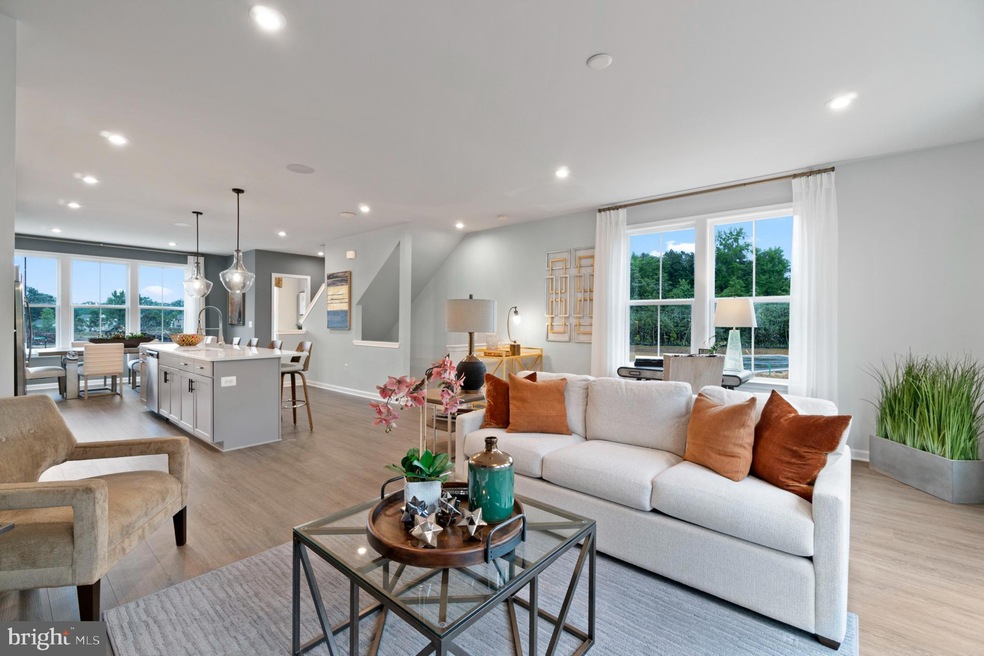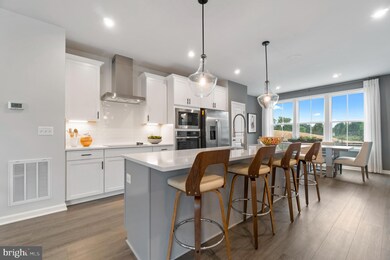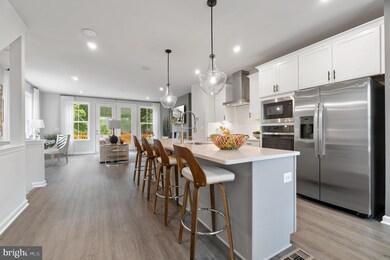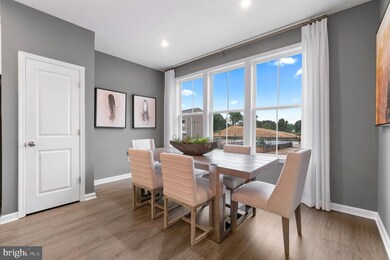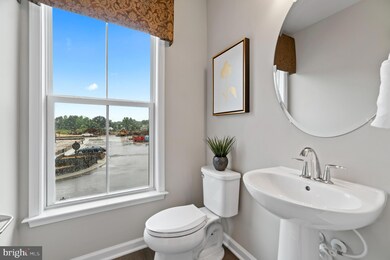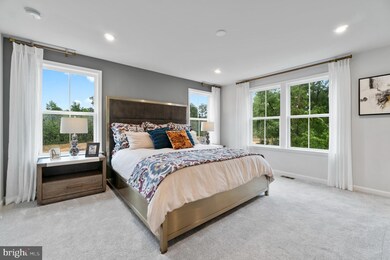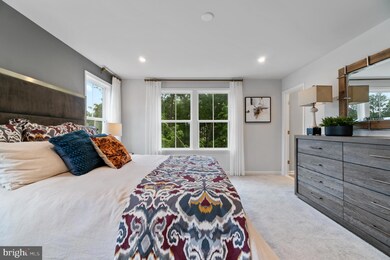
Highlights
- New Construction
- Open Floorplan
- Built-In Double Oven
- Gourmet Kitchen
- Traditional Architecture
- 1 Car Attached Garage
About This Home
As of December 2024Experience carefree living in this interior townhome in Mill Branch Crossing, a walkable mixed-use neighborhood in Bowie, MD. The Hartland offers a one-car front garage and features 3 bedrooms and 3 .5 baths, The main level shows a center kitchen with easy access to the dining room. This area is a stylish focal point for the home from the spacious family room with easy access to a future deck. The finished lower level provides an additional gathering and entertaining area with its own full bathroom and convenient access to the rear yard. This home is waiting for you to make it your own and move in this Fall. This home is under construction. Please visit onsite Sales Trailer for information. *Photos are of a similar home.*
Townhouse Details
Home Type
- Townhome
Est. Annual Taxes
- $205
Lot Details
- 1,560 Sq Ft Lot
- Property is in excellent condition
HOA Fees
- $135 Monthly HOA Fees
Parking
- 1 Car Attached Garage
- Front Facing Garage
- Garage Door Opener
Home Design
- New Construction
- Traditional Architecture
- Slab Foundation
- Brick Front
Interior Spaces
- 2,150 Sq Ft Home
- Property has 3 Levels
- Open Floorplan
- Ceiling height of 9 feet or more
- Recessed Lighting
- Double Pane Windows
- Insulated Windows
- Window Screens
- Sliding Doors
- Insulated Doors
- Dining Area
Kitchen
- Gourmet Kitchen
- Built-In Double Oven
- Gas Oven or Range
- Cooktop
- Microwave
- Dishwasher
- Kitchen Island
- Disposal
Bedrooms and Bathrooms
- 3 Bedrooms
- Walk-In Closet
Partially Finished Basement
- Heated Basement
- Interior and Exterior Basement Entry
- Natural lighting in basement
Accessible Home Design
- Doors with lever handles
Utilities
- Forced Air Heating and Cooling System
- Air Source Heat Pump
- Vented Exhaust Fan
- Programmable Thermostat
- Underground Utilities
- Electric Water Heater
- Cable TV Available
Listing and Financial Details
- Tax Lot D3
Community Details
Overview
- Association fees include lawn maintenance, road maintenance, snow removal
- Built by Stanley Martin Homes
- Mill Branch Crossing Subdivision, The Hartland Floorplan
Amenities
- Picnic Area
- Common Area
Recreation
- Community Playground
Map
Home Values in the Area
Average Home Value in this Area
Property History
| Date | Event | Price | Change | Sq Ft Price |
|---|---|---|---|---|
| 12/03/2024 12/03/24 | Sold | $500,000 | -2.9% | $233 / Sq Ft |
| 09/14/2024 09/14/24 | Pending | -- | -- | -- |
| 08/01/2024 08/01/24 | Price Changed | $514,990 | -3.8% | $240 / Sq Ft |
| 06/25/2024 06/25/24 | For Sale | $535,305 | -- | $249 / Sq Ft |
Tax History
| Year | Tax Paid | Tax Assessment Tax Assessment Total Assessment is a certain percentage of the fair market value that is determined by local assessors to be the total taxable value of land and additions on the property. | Land | Improvement |
|---|---|---|---|---|
| 2024 | $205 | $15,000 | $15,000 | $0 |
| 2023 | $205 | $15,000 | $15,000 | $0 |
Mortgage History
| Date | Status | Loan Amount | Loan Type |
|---|---|---|---|
| Open | $490,943 | FHA |
Deed History
| Date | Type | Sale Price | Title Company |
|---|---|---|---|
| Special Warranty Deed | $500,000 | First Excel Title |
Similar Homes in Bowie, MD
Source: Bright MLS
MLS Number: MDPG2117492
APN: 07-5732496
- 16906 Saint William Way
- 16914 Saint William Way
- 16918 Saint William Way
- 3412 Saint Edward Ave
- 16909 Saint Marion Way
- 16907 Saint Marion Way
- 16913 Saint Marion Way
- 16905 Saint Marion Way
- 16903 Saint Marion Way
- 16901 Saint Marion Way
- 3413 Saint Robin Ln
- 3411 Ln
- 3409 Saint Robin Ln
- 3407 Saint Robin Ln
- 3405 Saint Robin Ln
- 16838 Saint Ridgely Blvd
- 16808 Saint Ridgely Blvd
- 3515 Saint Robin Ln
- 3509 Saint Robin Ln
- 16916 Saint William Way
