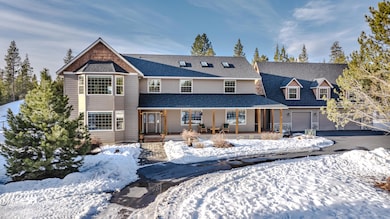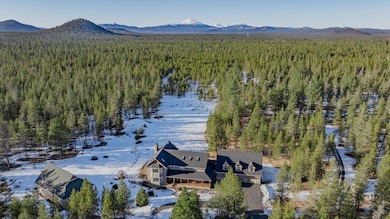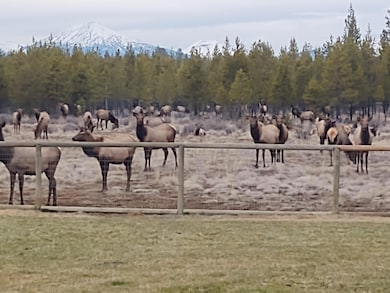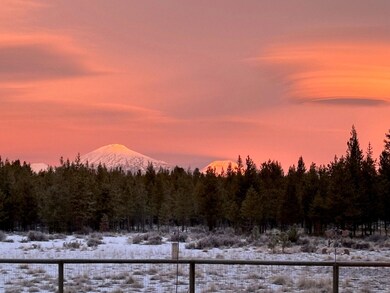
Estimated payment $10,535/month
Highlights
- Horse Property
- Second Garage
- 16.6 Acre Lot
- RV Garage
- Sauna
- Mountain View
About This Home
Imagine starting each day hiking a trail through national forest to the majestic Deschutes River. Imagine the memories and new traditions your family will create year after year cross-country skiing and snowshoeing on the very same trail, right from your own backyard. This property has room to hold all your dreams and more. A place you can comfortably host all your loved ones and conveniently store the boat, rv, sprinter van, plus the quintessential Central Oregon toys. A few highlights include a soaking tub and sauna in the primary suite, spacious loft, drop-dead gorgeous Cascade Mountain views from the family room and primary, and a superb dining room everyone swoons over. Home has a brand-new roof! 3 car garage with 1200' storage area above. 1500sf finished & heated shop + a secondary 30x40 shop with 14' doors.16 glorious acres adjacent to the Deschutes National Forest. Located in one of the finest neighborhoods, Pinewood Country Estates. Peaceful, private, and completely paved.
Listing Agent
Coldwell Banker Bain Brokerage Email: jen@thebowenproperties.com License #200402250

Home Details
Home Type
- Single Family
Est. Annual Taxes
- $12,522
Year Built
- Built in 1998
Lot Details
- 16.6 Acre Lot
- Fenced
- Landscaped
- Level Lot
- Front and Back Yard Sprinklers
- Wooded Lot
- Property is zoned RR10, RR10
HOA Fees
- $8 Monthly HOA Fees
Parking
- 3 Car Attached Garage
- Second Garage
- Workshop in Garage
- RV Garage
Property Views
- Mountain
- Forest
Home Design
- Northwest Architecture
- Stem Wall Foundation
- Frame Construction
- Composition Roof
Interior Spaces
- 4,617 Sq Ft Home
- 2-Story Property
- Vaulted Ceiling
- Ceiling Fan
- Wood Burning Fireplace
- Family Room with Fireplace
- Living Room
- Dining Room
- Home Office
- Loft
- Sauna
- Surveillance System
- Laundry Room
Kitchen
- Eat-In Kitchen
- Double Oven
- Cooktop
- Microwave
- Dishwasher
- Disposal
Flooring
- Wood
- Carpet
- Tile
Bedrooms and Bathrooms
- 4 Bedrooms
- Linen Closet
- Walk-In Closet
- 3 Full Bathrooms
- Hydromassage or Jetted Bathtub
Outdoor Features
- Horse Property
- Deck
- Patio
- Fire Pit
- Outdoor Storage
- Storage Shed
Schools
- Rosland Elementary School
- Lapine Middle School
- Lapine Sr High School
Utilities
- Forced Air Zoned Heating and Cooling System
- Heating System Uses Wood
- Heat Pump System
- Well
- Water Heater
- Septic Tank
Community Details
- Pinewood Country Est Subdivision
- Property is near a preserve or public land
Listing and Financial Details
- Legal Lot and Block 03500 / 1
- Assessor Parcel Number 160921
Map
Home Values in the Area
Average Home Value in this Area
Tax History
| Year | Tax Paid | Tax Assessment Tax Assessment Total Assessment is a certain percentage of the fair market value that is determined by local assessors to be the total taxable value of land and additions on the property. | Land | Improvement |
|---|---|---|---|---|
| 2024 | $10,941 | $711,460 | -- | -- |
| 2023 | $10,688 | $690,740 | -- | -- |
| 2021 | $9,327 | $617,030 | -- | -- |
Property History
| Date | Event | Price | Change | Sq Ft Price |
|---|---|---|---|---|
| 03/19/2025 03/19/25 | Price Changed | $1,699,000 | -2.9% | $368 / Sq Ft |
| 02/27/2025 02/27/25 | For Sale | $1,750,000 | +118.8% | $379 / Sq Ft |
| 05/07/2018 05/07/18 | Sold | $800,000 | -3.5% | $173 / Sq Ft |
| 03/14/2018 03/14/18 | Pending | -- | -- | -- |
| 02/09/2018 02/09/18 | For Sale | $829,000 | -- | $180 / Sq Ft |
Similar Homes in Bend, OR
Source: Southern Oregon MLS
MLS Number: 220196384
APN: 160921
- 54785 Pinewood Ave
- 17024 Helbrock Dr
- 56281 Mirror Rock Loop
- 65675 Pronghorn Ln Unit Lot 16
- 54735 Wolf St
- 17168 Helbrock Dr Unit 1-4
- 16402 Beaver Dr
- 16777 Gross Dr
- 54980 Peyton Place
- 55426 Heierman Dr Unit 33
- 55357 Big River Dr
- 55410 Big River Dr
- 55416 Heierman Dr
- 17364 Beaver Place
- 54735 Huntington Rd
- 55480 Gross Dr
- 17250 Beverly Ln
- 54937 Forest Ln
- 54615 Gray Squirrel Dr
- 55162 Lazy River Dr






