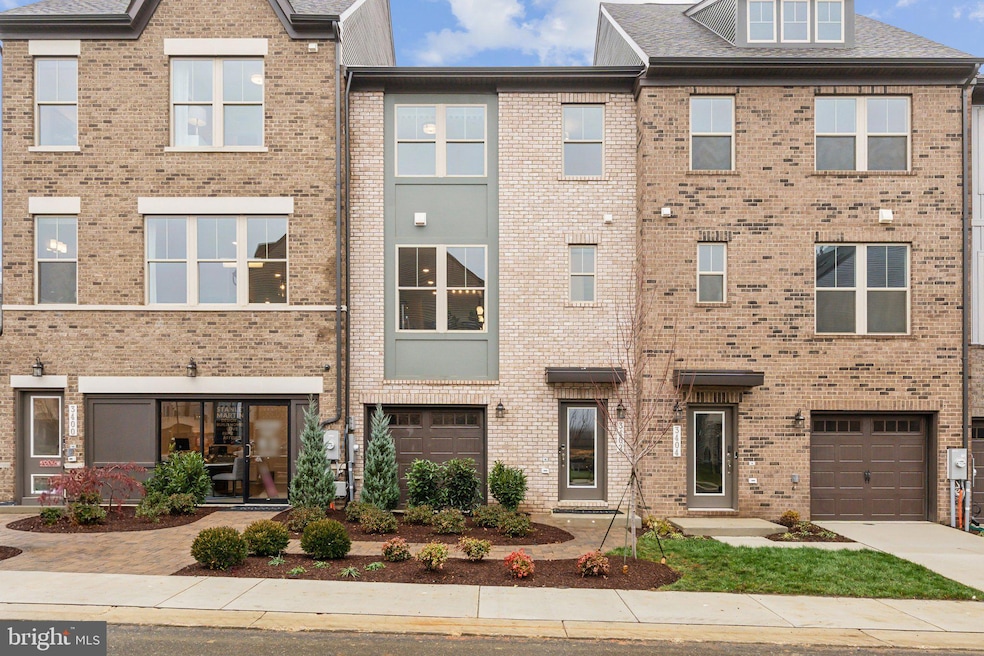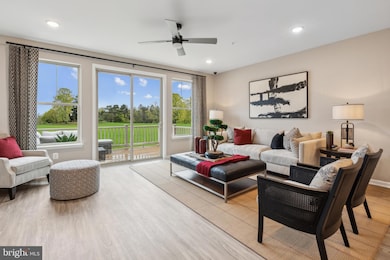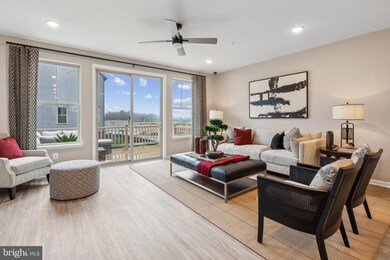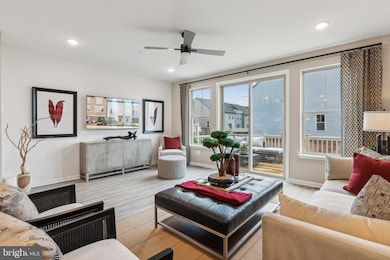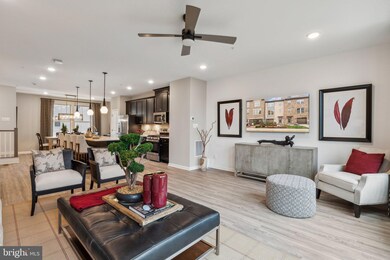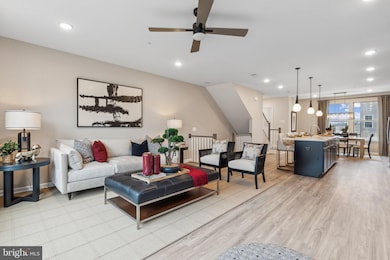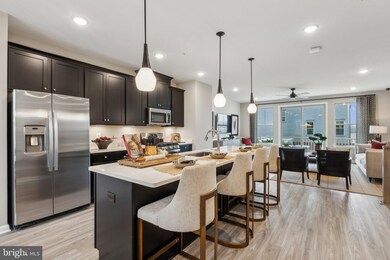
Estimated payment $3,903/month
Highlights
- New Construction
- Traditional Architecture
- 1 Car Attached Garage
- Open Floorplan
- Breakfast Area or Nook
- Double Pane Windows
About This Home
Experience carefree living in this interior townhome with Loft in Mill Branch Crossing, a walkable mixed0use neighborhood in Bowie, MD. The Hartland offers a one-car front garage and features 3 bedroom plus a 4th level Loft and rooftop terrace. This convenient location plus a beautiful home with many upgraded features is waiting for you. This home is under construction. Please visit onsite sales office in the model home for further information.
*Photos and Tour are of a similar model home*
Townhouse Details
Home Type
- Townhome
Lot Details
- 1,100 Sq Ft Lot
- Property is in excellent condition
HOA Fees
- $135 Monthly HOA Fees
Parking
- 1 Car Attached Garage
- Front Facing Garage
Home Design
- New Construction
- Traditional Architecture
- Slab Foundation
- Vinyl Siding
- Brick Front
Interior Spaces
- 2,490 Sq Ft Home
- Property has 3 Levels
- Open Floorplan
- Ceiling height of 9 feet or more
- Double Pane Windows
- Low Emissivity Windows
- Window Screens
- Dining Area
Kitchen
- Breakfast Area or Nook
- Gas Oven or Range
- Microwave
- Dishwasher
- Kitchen Island
- Disposal
Bedrooms and Bathrooms
- 3 Bedrooms
Laundry
- Dryer
- Washer
Eco-Friendly Details
- ENERGY STAR Qualified Equipment
Utilities
- Forced Air Heating and Cooling System
- Vented Exhaust Fan
- Programmable Thermostat
- Underground Utilities
- 60+ Gallon Tank
- Cable TV Available
Listing and Financial Details
- Tax Lot E13
Community Details
Overview
- Association fees include lawn care rear, lawn care front
- Built by Stanley Martin Homes
- Mill Branch Crossing Subdivision, Hartland Floorplan
Amenities
- Common Area
Recreation
- Community Playground
Map
Home Values in the Area
Average Home Value in this Area
Property History
| Date | Event | Price | Change | Sq Ft Price |
|---|---|---|---|---|
| 01/24/2025 01/24/25 | Pending | -- | -- | -- |
| 01/14/2025 01/14/25 | For Sale | $572,595 | -- | $230 / Sq Ft |
Similar Homes in Bowie, MD
Source: Bright MLS
MLS Number: MDPG2138390
- 16903 Saint Marion Way
- 16907 Saint Marion Way
- 16901 Saint Marion Way
- 16909 Saint Marion Way
- 16913 Saint Marion Way
- 16906 Saint William Way
- 16914 Saint William Way
- 16918 Saint William Way
- 3412 Saint Edward Ave
- 3413 Saint Robin Ln
- 3411 Ln
- 3409 Saint Robin Ln
- 3407 Saint Robin Ln
- 3405 Saint Robin Ln
- 16838 Saint Ridgely Blvd
- 16808 Saint Ridgely Blvd
- 3515 Saint Robin Ln
- 3509 Saint Robin Ln
- 16916 Saint William Way
- 16910 Saint William Way
