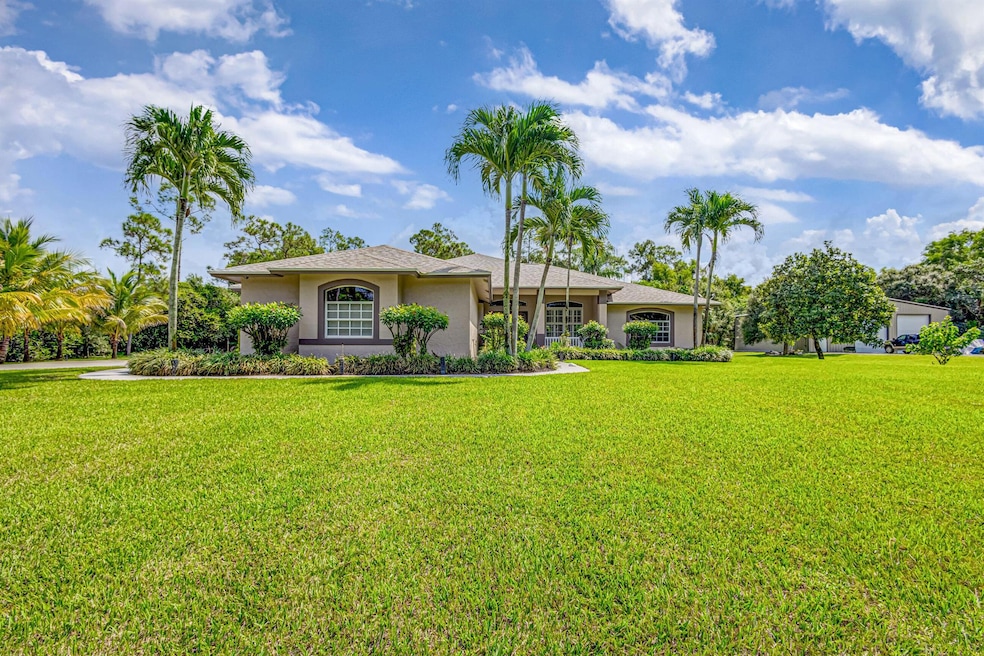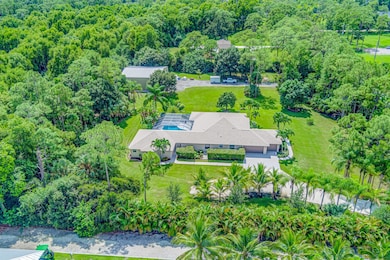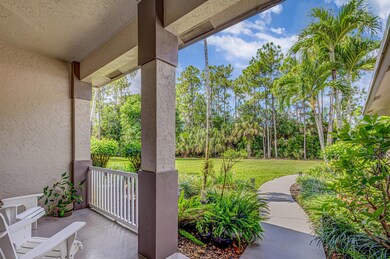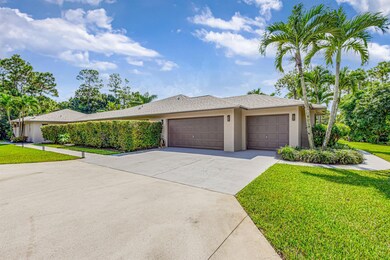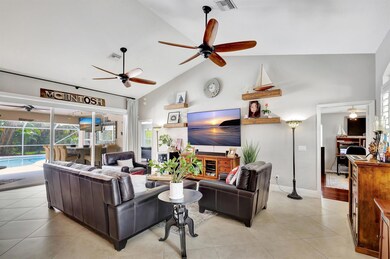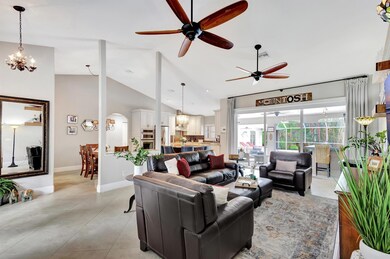
16906 Haynie Ln Jupiter, FL 33478
Jupiter Farms Neighborhood
4
Beds
3
Baths
2,977
Sq Ft
2.5
Acres
Highlights
- Horses Allowed in Community
- Private Pool
- 108,900 Sq Ft lot
- Jupiter Farms Elementary School Rated A-
- RV Access or Parking
- Fruit Trees
About This Home
As of January 2025This home is located at 16906 Haynie Ln, Jupiter, FL 33478 and is currently priced at $1,650,000, approximately $554 per square foot. This property was built in 2001. 16906 Haynie Ln is a home located in Palm Beach County with nearby schools including Jupiter Farms Elementary School, Watson B. Duncan Middle School, and Jupiter High School.
Home Details
Home Type
- Single Family
Est. Annual Taxes
- $8,521
Year Built
- Built in 2001
Lot Details
- 2.5 Acre Lot
- Fenced
- Sprinkler System
- Fruit Trees
- Property is zoned Ag/Res
Parking
- 3 Car Attached Garage
- Garage Door Opener
- Driveway
- Guest Parking
- RV Access or Parking
Property Views
- Garden
- Pool
Home Design
- Shingle Roof
- Composition Roof
Interior Spaces
- 2,977 Sq Ft Home
- 1-Story Property
- Vaulted Ceiling
- Plantation Shutters
- Blinds
- French Doors
- Great Room
- Combination Kitchen and Dining Room
- Den
- Workshop
- Screened Porch
Kitchen
- Built-In Oven
- Cooktop
- Microwave
- Dishwasher
- Disposal
Flooring
- Wood
- Tile
Bedrooms and Bathrooms
- 4 Bedrooms
- Split Bedroom Floorplan
- Walk-In Closet
- In-Law or Guest Suite
- 3 Full Bathrooms
- Bidet
- Dual Sinks
- Roman Tub
- Separate Shower in Primary Bathroom
Laundry
- Laundry in Garage
- Dryer
- Washer
Home Security
- Home Security System
- Security Gate
- Motion Detectors
- Fire and Smoke Detector
Pool
- Private Pool
- Fence Around Pool
- Screen Enclosure
- Automatic Pool Chlorinator
Outdoor Features
- Patio
- Separate Outdoor Workshop
- Shed
Utilities
- Central Heating and Cooling System
- Well
- Electric Water Heater
- Water Softener is Owned
- Septic Tank
- Cable TV Available
Listing and Financial Details
- Assessor Parcel Number 00414111000003021
Community Details
Overview
- Jupiter Farms Subdivision
Recreation
- Horses Allowed in Community
- Trails
Map
Create a Home Valuation Report for This Property
The Home Valuation Report is an in-depth analysis detailing your home's value as well as a comparison with similar homes in the area
Home Values in the Area
Average Home Value in this Area
Property History
| Date | Event | Price | Change | Sq Ft Price |
|---|---|---|---|---|
| 01/21/2025 01/21/25 | Sold | $1,650,000 | -2.7% | $554 / Sq Ft |
| 01/01/2025 01/01/25 | For Sale | $1,695,000 | -- | $569 / Sq Ft |
Source: BeachesMLS
Tax History
| Year | Tax Paid | Tax Assessment Tax Assessment Total Assessment is a certain percentage of the fair market value that is determined by local assessors to be the total taxable value of land and additions on the property. | Land | Improvement |
|---|---|---|---|---|
| 2024 | $8,520 | $484,833 | -- | -- |
| 2023 | $8,308 | $470,712 | $0 | $0 |
| 2022 | $8,255 | $457,002 | $0 | $0 |
| 2021 | $8,198 | $443,691 | $0 | $0 |
| 2020 | $8,122 | $437,565 | $0 | $0 |
| 2019 | $8,018 | $427,727 | $0 | $0 |
| 2018 | $7,666 | $419,752 | $0 | $0 |
| 2017 | $7,330 | $411,119 | $0 | $0 |
| 2016 | $6,517 | $356,834 | $0 | $0 |
| 2015 | $6,632 | $354,354 | $0 | $0 |
| 2014 | $5,560 | $351,542 | $0 | $0 |
Source: Public Records
Mortgage History
| Date | Status | Loan Amount | Loan Type |
|---|---|---|---|
| Previous Owner | $325,000 | Unknown | |
| Previous Owner | $100,000 | Credit Line Revolving | |
| Previous Owner | $325,000 | Unknown | |
| Previous Owner | $167,000 | Unknown | |
| Previous Owner | $40,000 | Credit Line Revolving | |
| Previous Owner | $225,400 | New Conventional | |
| Previous Owner | $28,000 | No Value Available |
Source: Public Records
Deed History
| Date | Type | Sale Price | Title Company |
|---|---|---|---|
| Warranty Deed | $1,650,000 | Benchmark Title & Escrow | |
| Warranty Deed | $1,650,000 | Benchmark Title & Escrow | |
| Warranty Deed | $42,000 | -- | |
| Warranty Deed | $41,000 | -- | |
| Warranty Deed | $38,000 | -- |
Source: Public Records
Similar Homes in Jupiter, FL
Source: BeachesMLS
MLS Number: R11048154
APN: 00-41-41-11-00-000-3021
Nearby Homes
- 17844 Haynie Ln
- 11845 171st Ln N
- 11845 165th Rd N
- 16763 Alexander Run
- F-99 W1/2 165th Rd N
- 11419 165th Rd N
- 12108 165th Rd N
- 0 123rd Terrace N
- 16424 121st Terrace N
- 12215 174th Place N
- 11405 175th Rd N
- 17081 Mellen Ln
- 16826 126th Terrace N
- 16296 123rd Terrace N
- 17732 Alexander Run
- 17647 112th Dr N
- 0 125th Ave N
- 10842 S Dogwood Trail
- 17627 123rd Terrace N
- 16240 Mellen Ln
