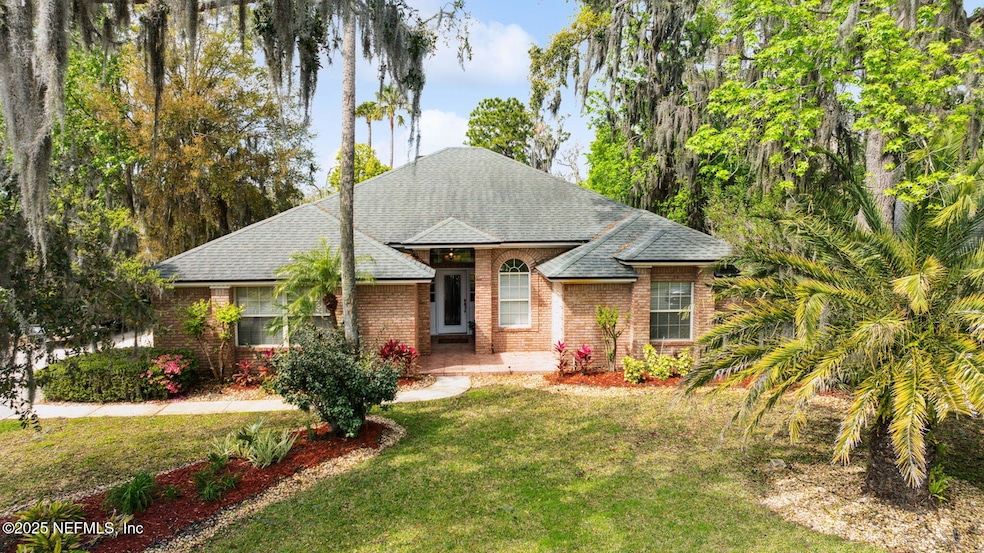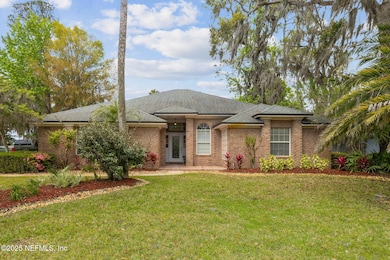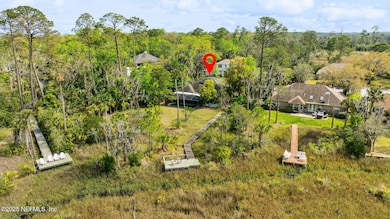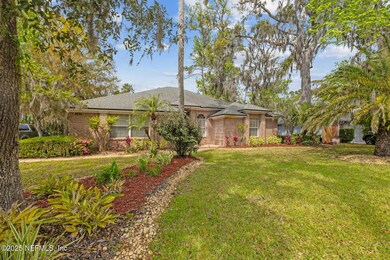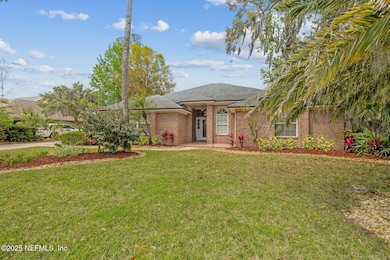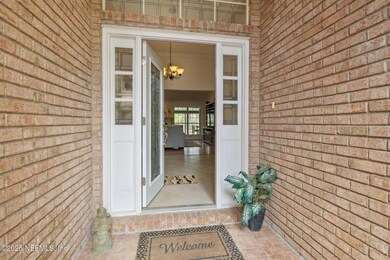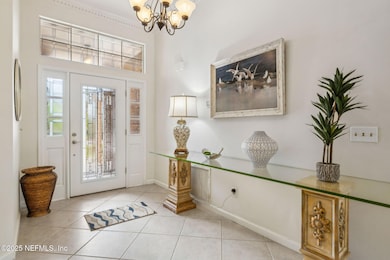
1691 Marshside Dr Jacksonville Beach, FL 32250
Estimated payment $5,735/month
Highlights
- Docks
- Screened Pool
- Deck
- Duncan U. Fletcher High School Rated A-
- Canal View
- Vaulted Ceiling
About This Home
Located on scenic Marsh which leads to the Intracoastal waterway, this home is sure to please. Inside you'll find freshly painted walls, white kitchen cabinetry with stainless steel appliances and Granite counter tops. Spacious Kitchen opens to a vaulted Great Room with cozy painted brick fireplace. 18 x 18 ceramic tile floors and wood laminate floors offer easy maintenance. Owners Suite overlooks pool. Owners Bath with walk in shower, garden tub, double vanities & Walk in Closet. Split bedrooms layout are found on front of home. French doors lead to the large screened porch & pool. Wood side deck overlooks a secluded backyard with stunning Marsh view. Stroll along the boardwalk to the dock overlooking the Intracoastal and Eagles nest to enjoy all that the Florida outdoors offers. Cul-de-sac location is a bonus. Two car side entry Garage. Convenient to shopping, restaurants, Beaches, schools and Jax Beach Golf Course.
Home Details
Home Type
- Single Family
Est. Annual Taxes
- $9,201
Year Built
- Built in 1989
Lot Details
- Lot Dimensions are 90 x 155
- Cul-De-Sac
- South Facing Home
- Front and Back Yard Sprinklers
HOA Fees
- $38 Monthly HOA Fees
Parking
- 2 Car Attached Garage
Home Design
- Wood Frame Construction
- Shingle Roof
Interior Spaces
- 1,995 Sq Ft Home
- 1-Story Property
- Vaulted Ceiling
- Ceiling Fan
- Skylights
- Wood Burning Fireplace
- Entrance Foyer
- Screened Porch
- Canal Views
- Washer and Electric Dryer Hookup
Kitchen
- Breakfast Bar
- Electric Range
- Microwave
- Dishwasher
- Disposal
Flooring
- Wood
- Carpet
- Tile
Bedrooms and Bathrooms
- 3 Bedrooms
- Split Bedroom Floorplan
- Walk-In Closet
- 2 Full Bathrooms
- Bathtub With Separate Shower Stall
Outdoor Features
- Screened Pool
- Docks
- Deck
Schools
- San Pablo Elementary School
- Duncan Fletcher Middle School
- Duncan Fletcher High School
Utilities
- Central Heating and Cooling System
- Heat Pump System
- Electric Water Heater
Community Details
- Marshside Subdivision
Listing and Financial Details
- Assessor Parcel Number 1799976085
Map
Home Values in the Area
Average Home Value in this Area
Tax History
| Year | Tax Paid | Tax Assessment Tax Assessment Total Assessment is a certain percentage of the fair market value that is determined by local assessors to be the total taxable value of land and additions on the property. | Land | Improvement |
|---|---|---|---|---|
| 2024 | $9,201 | $536,962 | -- | -- |
| 2023 | $8,956 | $521,323 | $0 | $0 |
| 2022 | $8,226 | $506,139 | $225,000 | $281,139 |
| 2021 | $8,314 | $456,711 | $225,000 | $231,711 |
| 2020 | $8,250 | $450,517 | $225,000 | $225,517 |
| 2019 | $7,888 | $424,793 | $190,000 | $234,793 |
| 2018 | $7,886 | $421,092 | $190,000 | $231,092 |
| 2017 | $7,538 | $404,090 | $175,000 | $229,090 |
| 2016 | $6,999 | $385,844 | $0 | $0 |
| 2015 | $6,321 | $324,224 | $0 | $0 |
| 2014 | $6,425 | $324,448 | $0 | $0 |
Property History
| Date | Event | Price | Change | Sq Ft Price |
|---|---|---|---|---|
| 04/01/2025 04/01/25 | For Sale | $885,000 | +152.9% | $444 / Sq Ft |
| 12/17/2023 12/17/23 | Off Market | $350,000 | -- | -- |
| 03/29/2013 03/29/13 | Sold | $350,000 | -14.4% | $175 / Sq Ft |
| 02/18/2013 02/18/13 | Pending | -- | -- | -- |
| 08/28/2012 08/28/12 | For Sale | $409,000 | -- | $205 / Sq Ft |
Deed History
| Date | Type | Sale Price | Title Company |
|---|---|---|---|
| Warranty Deed | $348,400 | Ponte Vedra Title Llc | |
| Warranty Deed | $315,000 | -- | |
| Interfamily Deed Transfer | $100 | -- |
Mortgage History
| Date | Status | Loan Amount | Loan Type |
|---|---|---|---|
| Open | $278,720 | New Conventional | |
| Previous Owner | $277,000 | Unknown | |
| Previous Owner | $283,500 | No Value Available |
Similar Homes in Jacksonville Beach, FL
Source: realMLS (Northeast Florida Multiple Listing Service)
MLS Number: 2078897
APN: 179997-6085
- 116 Jardin de Mer Place Unit 116
- 104 Jardin de Mer Place
- 62 Jardin de Mer Place
- 1344 Willow Oaks Dr S
- 34 Jardin de Mer Place
- 14 Jardin de Mer Place
- 17 Jardin de Mer Place Unit 17
- 218 Jardin de Mer Place Unit 218
- 176 Jardin de Mer Place
- 175 Jardin de Mer Place
- 10 Quail Ln
- 409 11th St S
- 438 S 10th St
- 3 Hopson Rd
- 0 11th St S Unit 2025500
- 201 S 11th St
- 937 4th Ave S
- 122 11th Ave S
- 1536 3rd Ave N
- 2340 Beach Blvd
