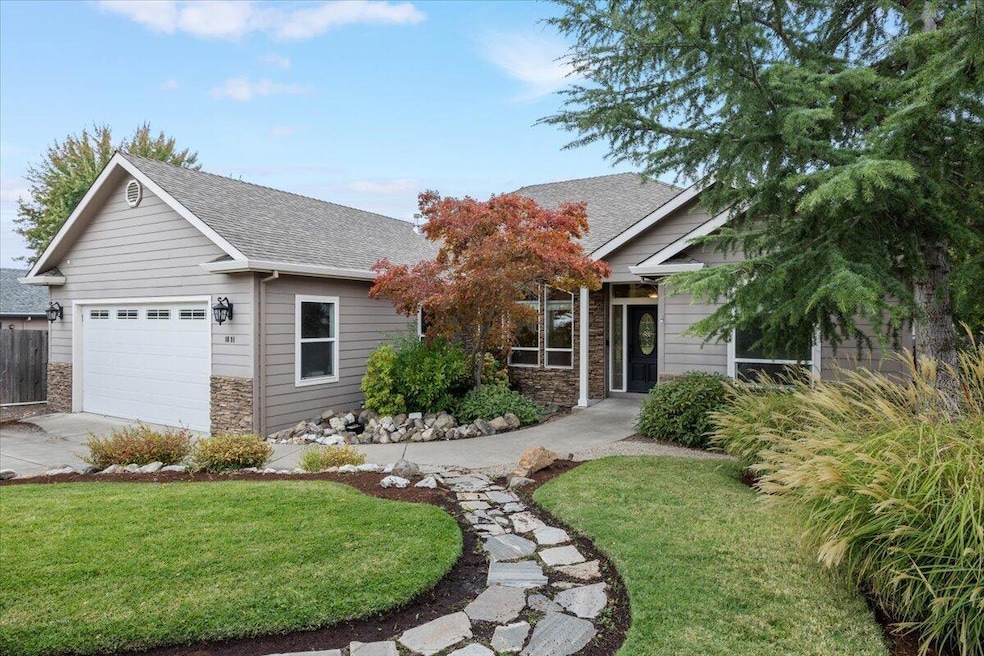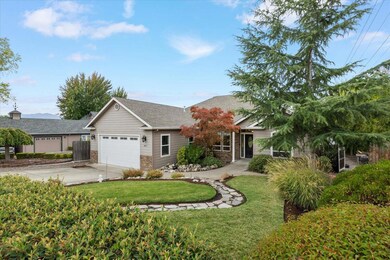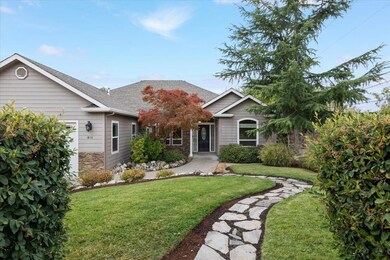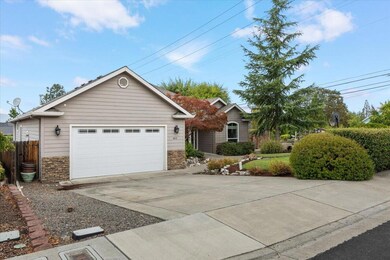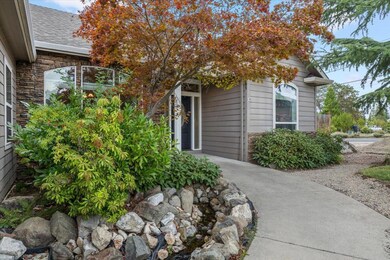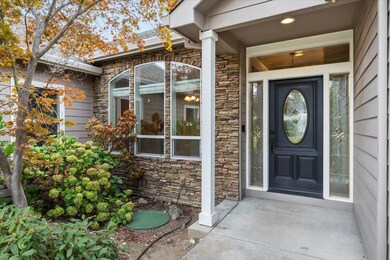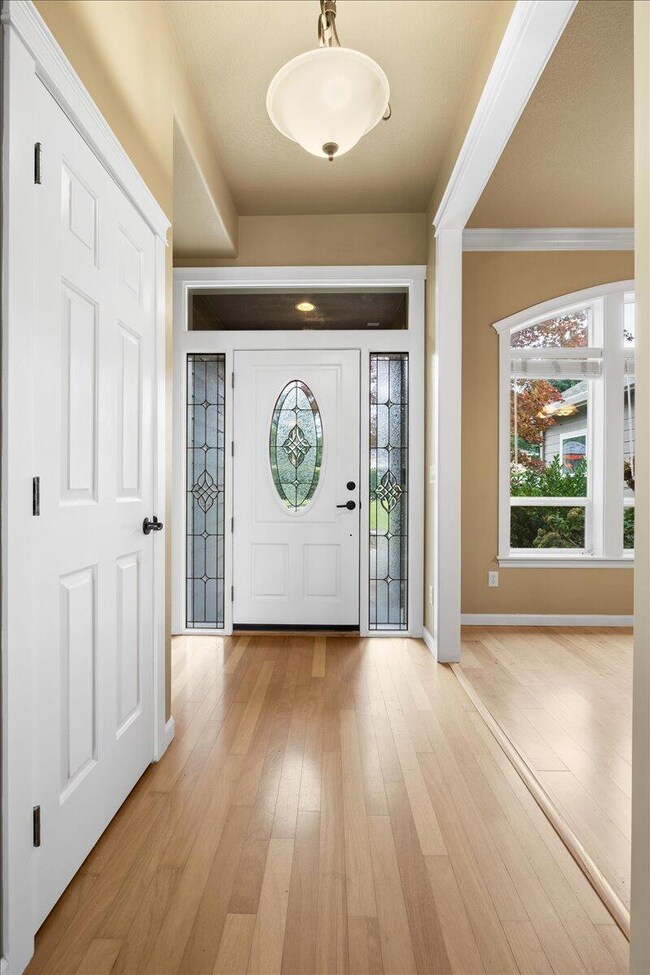
1691 Thrasher Ln Medford, OR 97504
Highlights
- Open Floorplan
- Vaulted Ceiling
- Corner Lot
- Craftsman Architecture
- Bamboo Flooring
- Granite Countertops
About This Home
As of January 2025BACK ON MARKET AT NO FAULT OF PROPERTY! This 2004 custom-built home was designed by the builder as his personal residence. This home has 2,191 sq ft of thoughtfully crafted living space, it features built-in custom touches that set it apart from your average home. The split floor plan offers an open living area complemented by a separate dining room. With 3 bedrooms, 2 bathrooms, & office, this home provides the perfect blend of comfort & functionality. Step inside to find a freshly painted interior, stunning bamboo flooring, & plush new carpet in the primary bedroom. Large windows flood the rooms with natural light, showcasing the builder's attention to detail. Enjoy outdoor living on the covered patio, overlooking the generous 0.19-acre lot. The front yard showcases a charming water feature, adding to the home's curb appeal. This home is located right next to Lone Pine Elementary in a highly desirable East Medford neighborhood. One-owner history, custom features & prime location!
Home Details
Home Type
- Single Family
Est. Annual Taxes
- $4,325
Year Built
- Built in 2004
Lot Details
- 8,276 Sq Ft Lot
- Landscaped
- Corner Lot
- Front and Back Yard Sprinklers
- Sprinklers on Timer
- Property is zoned SFR-4, SFR-4
Parking
- 2 Car Attached Garage
- Driveway
- On-Street Parking
Home Design
- Craftsman Architecture
- Frame Construction
- Composition Roof
- Concrete Perimeter Foundation
Interior Spaces
- 2,191 Sq Ft Home
- 1-Story Property
- Open Floorplan
- Vaulted Ceiling
- Ceiling Fan
- Gas Fireplace
- Double Pane Windows
- Vinyl Clad Windows
- Family Room
- Living Room
- Dining Room
- Home Office
- Neighborhood Views
- Laundry Room
Kitchen
- Oven
- Range with Range Hood
- Microwave
- Dishwasher
- Granite Countertops
- Disposal
Flooring
- Bamboo
- Wood
- Carpet
- Tile
Bedrooms and Bathrooms
- 3 Bedrooms
- 2 Full Bathrooms
- Double Vanity
- Soaking Tub
- Bathtub with Shower
Home Security
- Carbon Monoxide Detectors
- Fire and Smoke Detector
Outdoor Features
- Patio
- Outdoor Water Feature
Schools
- Lone Pine Elementary School
- Hedrick Middle School
- North Medford High School
Utilities
- Cooling Available
- Forced Air Heating System
- Heating System Uses Natural Gas
- Heat Pump System
- Water Heater
- Cable TV Available
Listing and Financial Details
- Exclusions: refrigerator
- Legal Lot and Block 7 / 3
- Assessor Parcel Number 10950613
Community Details
Overview
- No Home Owners Association
- Rolling Meadows Estates Subdivision Phases 2, 3And 4
- The community has rules related to covenants, conditions, and restrictions
Recreation
- Park
Map
Home Values in the Area
Average Home Value in this Area
Property History
| Date | Event | Price | Change | Sq Ft Price |
|---|---|---|---|---|
| 01/28/2025 01/28/25 | Sold | $525,000 | -1.7% | $240 / Sq Ft |
| 12/15/2024 12/15/24 | Pending | -- | -- | -- |
| 11/05/2024 11/05/24 | For Sale | $534,000 | 0.0% | $244 / Sq Ft |
| 11/03/2024 11/03/24 | Pending | -- | -- | -- |
| 10/22/2024 10/22/24 | Price Changed | $534,000 | -0.9% | $244 / Sq Ft |
| 09/26/2024 09/26/24 | For Sale | $539,000 | -- | $246 / Sq Ft |
Tax History
| Year | Tax Paid | Tax Assessment Tax Assessment Total Assessment is a certain percentage of the fair market value that is determined by local assessors to be the total taxable value of land and additions on the property. | Land | Improvement |
|---|---|---|---|---|
| 2024 | $4,462 | $298,700 | $83,950 | $214,750 |
| 2023 | $4,325 | $290,000 | $81,500 | $208,500 |
| 2022 | $4,220 | $290,000 | $81,500 | $208,500 |
| 2021 | $4,111 | $281,560 | $79,120 | $202,440 |
| 2020 | $4,024 | $273,360 | $76,820 | $196,540 |
| 2019 | $3,929 | $257,670 | $72,410 | $185,260 |
| 2018 | $3,828 | $250,170 | $70,300 | $179,870 |
| 2017 | $3,759 | $250,170 | $70,300 | $179,870 |
| 2016 | $3,783 | $235,820 | $66,250 | $169,570 |
| 2015 | $3,637 | $235,820 | $66,250 | $169,570 |
| 2014 | $3,573 | $222,300 | $62,450 | $159,850 |
Mortgage History
| Date | Status | Loan Amount | Loan Type |
|---|---|---|---|
| Previous Owner | $350,000 | New Conventional | |
| Previous Owner | $220,858 | New Conventional | |
| Previous Owner | $80,000 | Credit Line Revolving | |
| Previous Owner | $245,000 | Unknown | |
| Previous Owner | $4,502 | Unknown |
Deed History
| Date | Type | Sale Price | Title Company |
|---|---|---|---|
| Warranty Deed | $525,000 | First American Title | |
| Warranty Deed | $357,700 | Amerititle |
About the Listing Agent

Meet Michele Fleisher. She is a daughter, a sister, a friend, a cancer survivor, a spouse, and a mom. She is also one of the most hardworking brokers you can have to help you realize and accomplish all your real estate dreams!
Born and raised in a military family, Michele is no stranger to picking up everything you own and moving to a new place. A lot. As a result, she developed an unwavering sense of the importance of family, friendship, loyalty, and personal integrity that stays with
Michele's Other Listings
Source: Southern Oregon MLS
MLS Number: 220190239
APN: 10950613
- 0 Lone Pine Rd Unit 220176014
- 3270 Larue Dr
- 1855 Willow Glen Way
- 3173 Sycamore Way
- 3311 Tree Top Dr
- 2490 Greenridge Dr
- 1460 Brookdale Ave
- 2675 Kerrisdale Ridge Dr
- 3079 Sycamore Way
- 3059 Sycamore Way
- 1612 Inverness Dr
- 2826 Caldera Ln
- 2821 Caldera Ln
- 3274 Sky Way
- 3290 Sky Way
- 2636 Farmington Ave
- 2802 High Cedars Ln
- 2857 Caldera Ln
- 3017 Cleopatra Cir
- 3240 Fallen Oak Dr
