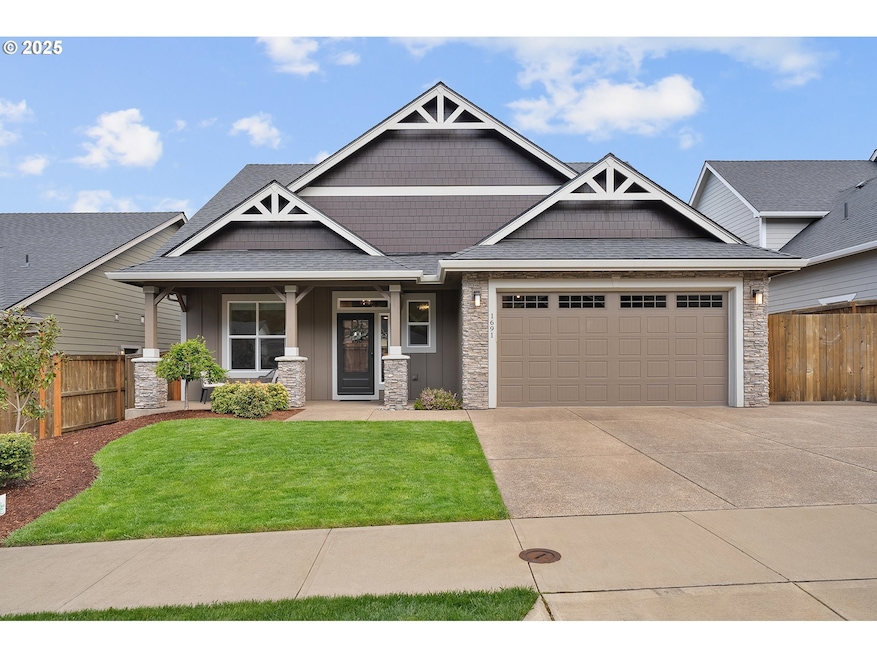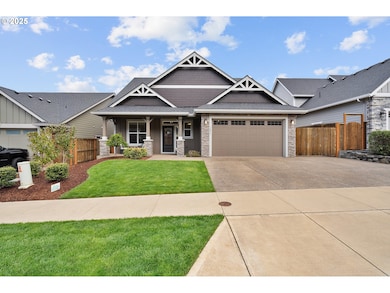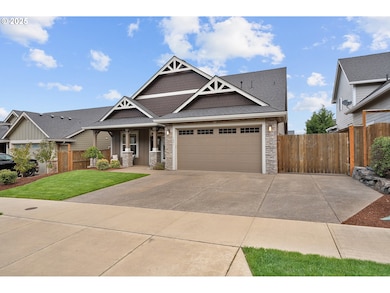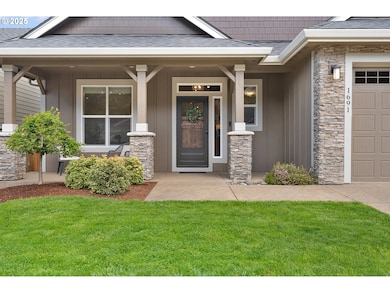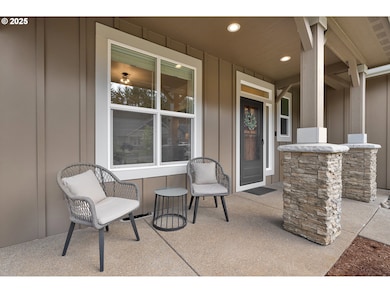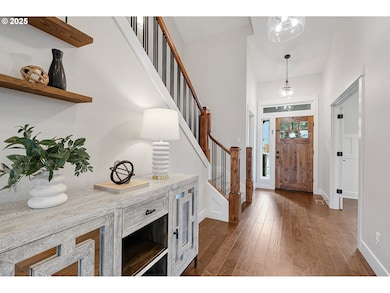Custom Elegance with Sunset Views in Sabre Ridge!Welcome to this stunning custom-built home by local builder, Wind River Homes (Richard Tovar), perfectly situated in the highly sought-after Sabre Ridge neighborhood. Enjoy breathtaking sunset views from your south-facing backyard, and live surrounded by luxury, comfort, and thoughtful design.Inside, you'll find custom upgraded finishes throughout, tall ceilings, and a dramatic staircase that overlooks the vaulted living space, creating a beautiful and inviting atmosphere. The open-concept layout is bathed in natural light, anchored by a cozy gas fireplace and a designer kitchen featuring Frigidaire Professional grade stainless steel appliances, gas cooking, and an extra-deep pantry.The main-level primary ensuite is a peaceful retreat with a soaking tub, step-in shower, and a spacious walk-in closet. A flexible office or 4th bedroom is also conveniently located on the main floor. Upstairs includes two additional bedrooms and a full bath, perfect for guests or family.Step outside to your Trex L-shaped deck, with multiple sitting areas, or unwind in your private hot tub—yes, it stays! Enjoy a fully irrigated front and backyard, two custom storage sheds, RV parking, and custom exterior sunshade blinds for comfort and efficiency.The two-car garage includes an extra-deep bay for added storage or workshop space. All just minutes from freeway access, dining, and shopping.If you're looking for the perfect blend of upscale design, outdoor living, and everyday convenience, this is the home for you.

