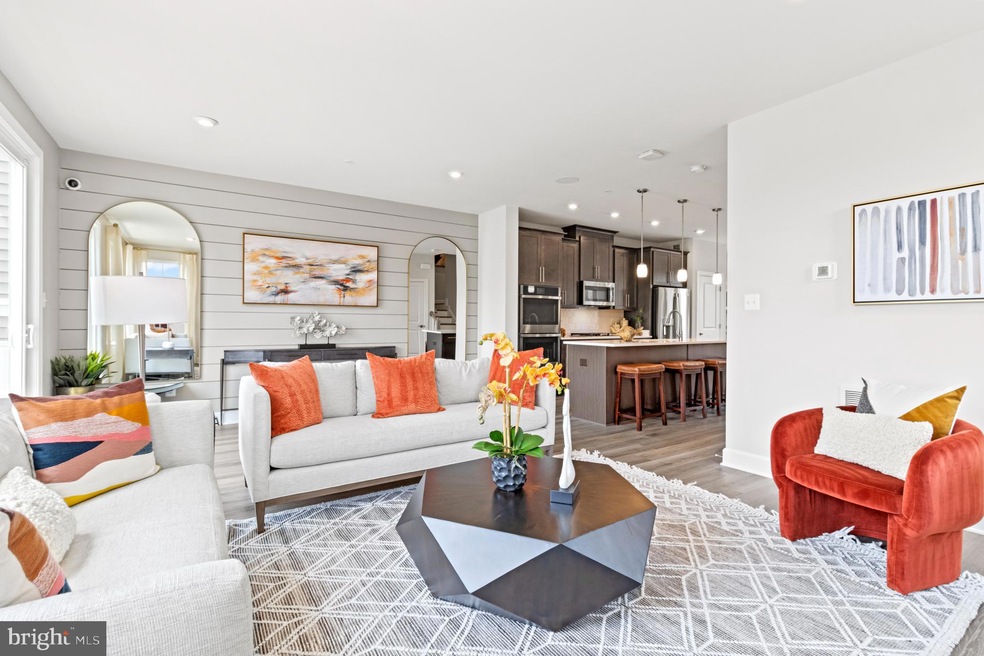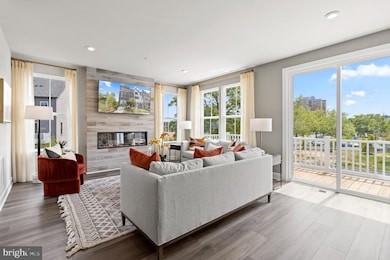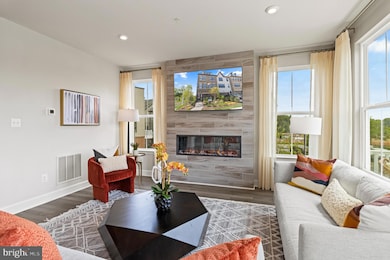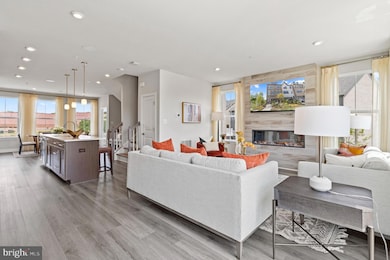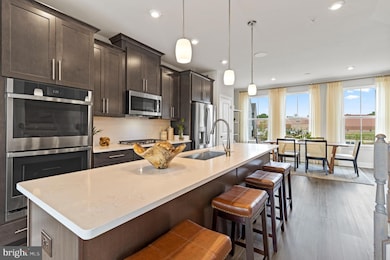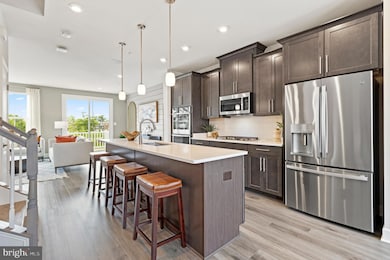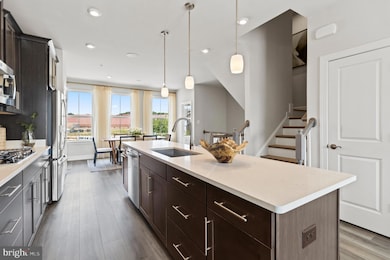
Estimated payment $4,270/month
Highlights
- New Construction
- Traditional Architecture
- Attic
- Open Floorplan
- Wood Flooring
- Ceiling height of 9 feet or more
About This Home
Welcome to the Louisa End Unit Townhouse at Mill Branch Crossing, where style and convenience intersect! This impressive 3 bedroom, 3.5 bathroom home offers a mix of contemporary living and traditional allure. Step inside and discover a lower level rec room with a full bathroom, offering endless options for entertainment or relaxation.
The main level boasts a spacious dining area, ideal for hosting dinner parties or enjoying family meals. The gourmet kitchen is any chef's dream with sleek countertops, top-of-the-line appliances, and ample storage space. Step out onto the expansive deck to take in the serene surroundings.
Escape to your private oasis upstairs with a beautiful primary bedroom showcasing a boxed tray ceiling for added elegance. Two more bedrooms share a well-equipped hall bathroom, ideal for kids or guests.
Plus, its prime location puts you just minutes away from shopping centers, restaurants, and major commuter routes.
*Photos shown are from a similar Louisa home.
Townhouse Details
Home Type
- Townhome
Lot Details
- 2,400 Sq Ft Lot
- Property is in excellent condition
HOA Fees
- $135 Monthly HOA Fees
Parking
- 2 Car Attached Garage
- Front Facing Garage
Home Design
- New Construction
- Traditional Architecture
- Slab Foundation
- Vinyl Siding
- Brick Front
Interior Spaces
- 2,599 Sq Ft Home
- Property has 3 Levels
- Open Floorplan
- Ceiling height of 9 feet or more
- Window Screens
- Family Room Off Kitchen
- Dining Area
- Attic
Kitchen
- Double Oven
- Gas Oven or Range
- Cooktop
- Built-In Microwave
- Dishwasher
- Kitchen Island
- Upgraded Countertops
- Disposal
Flooring
- Wood
- Carpet
- Luxury Vinyl Plank Tile
Bedrooms and Bathrooms
- 3 Bedrooms
- Walk-In Closet
Utilities
- Forced Air Heating and Cooling System
- Programmable Thermostat
- Underground Utilities
- 60+ Gallon Tank
Listing and Financial Details
- Tax Lot E5
Community Details
Overview
- Association fees include lawn maintenance, road maintenance, snow removal
- Built by Stanley Martin Homes
- Mill Branch Crossing Subdivision, Louisa Floorplan
Amenities
- Common Area
Recreation
- Community Playground
Map
Home Values in the Area
Average Home Value in this Area
Property History
| Date | Event | Price | Change | Sq Ft Price |
|---|---|---|---|---|
| 12/12/2024 12/12/24 | Pending | -- | -- | -- |
| 11/27/2024 11/27/24 | For Sale | $628,235 | -- | $242 / Sq Ft |
Similar Homes in Bowie, MD
Source: Bright MLS
MLS Number: MDPG2134170
- 16916 Saint William Way
- 16908 Saint William Way
- 3515 Saint Robin Ln
- 3413 Saint Robin Ln
- 3411 Ln
- 3409 Saint Robin Ln
- 3509 Saint Robin Ln
- 3407 Saint Robin Ln
- 16918 Saint William Way
- 3405 Saint Robin Ln
- 16913 Saint Marion Way
- 16914 Saint William Way
- 16909 Saint Marion Way
- 16907 Saint Marion Way
- 16905 Saint Marion Way
- 16903 Saint Marion Way
- 16906 Saint William Way
- 16901 Saint Marion Way
- 3412 Saint Edward Ave
- 16838 Saint Ridgely Blvd
