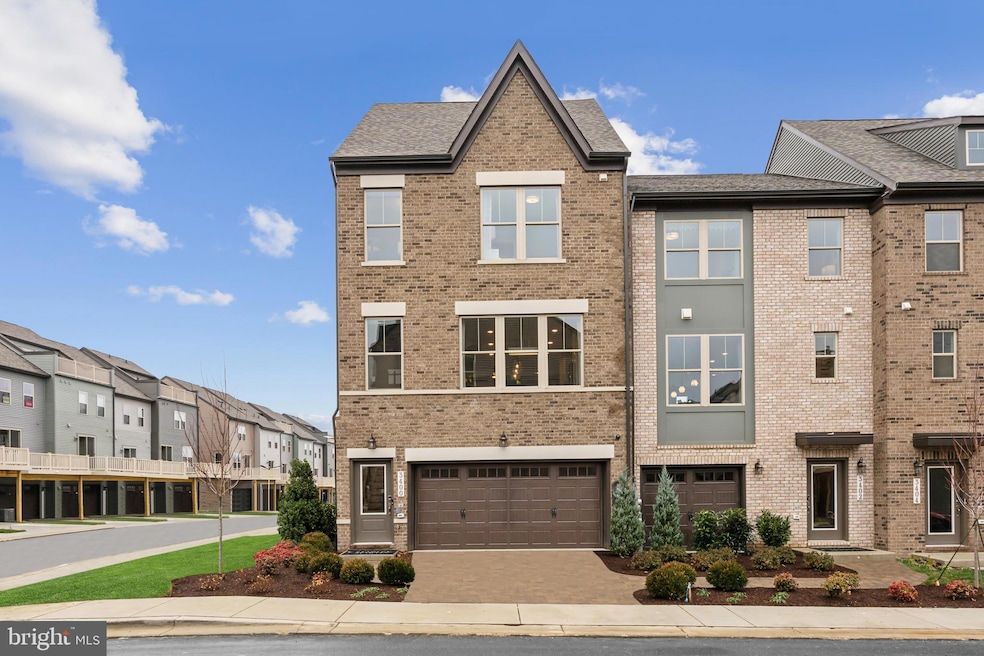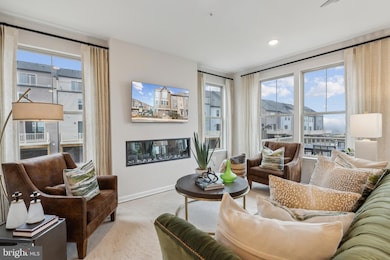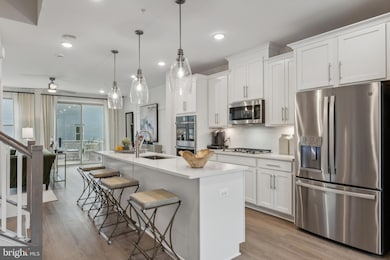
Estimated payment $4,308/month
Highlights
- New Construction
- Traditional Architecture
- Ceiling height of 9 feet or more
- Open Floorplan
- Wood Flooring
- Breakfast Area or Nook
About This Home
Welcome to this stunning 22 ft wide Louisa plan with a Rooftop Terrace and Loft and 3BRs, 3 Full Baths + a half bath on the main level -- all of which make for perfect entertaining! This stunning End home is located in Mill Branch Crossing, a walkable, mixed-use (light retail) neighborhood in Bowie, MD, convenient to everything in the greater DMV, Metrok and Marc train. The heart of this home is the Gourmet Kitchen with stunning Quartz, Double Wall Oven, Gas Cooktop, and large Island, perfect for preparing and hosting! The 2-car front entry garage permits a large Rec Room to the rear of the home with a Full Bath that works well for overnight guests. The townhome has a summer delivery, so don't wait as June/July will be here before you turn around. Please visit the onsite Sales Office for further information.
*Photos and Tour are of a similar model home*
Townhouse Details
Home Type
- Townhome
Year Built
- Built in 2025 | New Construction
Lot Details
- 1,100 Sq Ft Lot
- Property is in excellent condition
HOA Fees
- $135 Monthly HOA Fees
Parking
- 1 Car Attached Garage
- Front Facing Garage
Home Design
- Traditional Architecture
- Slab Foundation
- Vinyl Siding
- Brick Front
Interior Spaces
- 2,597 Sq Ft Home
- Property has 3 Levels
- Open Floorplan
- Ceiling height of 9 feet or more
- Double Pane Windows
- Low Emissivity Windows
- Window Screens
- Dining Area
Kitchen
- Breakfast Area or Nook
- Gas Oven or Range
- Microwave
- Dishwasher
- Kitchen Island
- Disposal
Flooring
- Wood
- Carpet
- Luxury Vinyl Plank Tile
Bedrooms and Bathrooms
- 3 Bedrooms
Laundry
- Dryer
- Washer
Eco-Friendly Details
- ENERGY STAR Qualified Equipment
Utilities
- Forced Air Heating and Cooling System
- Vented Exhaust Fan
- Programmable Thermostat
- Underground Utilities
- 60+ Gallon Tank
- Cable TV Available
Listing and Financial Details
- Tax Lot E16
Community Details
Overview
- Association fees include lawn care rear, lawn care front, lawn care side, lawn maintenance, road maintenance, snow removal, trash
- Built by Stanley Martin Homes
- Mill Branch Crossing Subdivision, Louisa Floorplan
Amenities
- Common Area
Recreation
- Community Playground
Map
Home Values in the Area
Average Home Value in this Area
Property History
| Date | Event | Price | Change | Sq Ft Price |
|---|---|---|---|---|
| 03/21/2025 03/21/25 | For Sale | $634,130 | -- | $244 / Sq Ft |
Similar Homes in Bowie, MD
Source: Bright MLS
MLS Number: MDPG2145582
- 16909 Saint Marion Way
- 16907 Saint Marion Way
- 16905 Saint Marion Way
- 16914 Saint William Way
- 16903 Saint Marion Way
- 16918 Saint William Way
- 16901 Saint Marion Way
- 16906 Saint William Way
- 3413 Saint Robin Ln
- 3412 Saint Edward Ave
- 3411 Ln
- 3409 Saint Robin Ln
- 3407 Saint Robin Ln
- 3405 Saint Robin Ln
- 16838 Saint Ridgely Blvd
- 3515 Saint Robin Ln
- 3509 Saint Robin Ln
- 16808 Saint Ridgely Blvd
- 16916 Saint William Way
- 16910 Saint William Way






