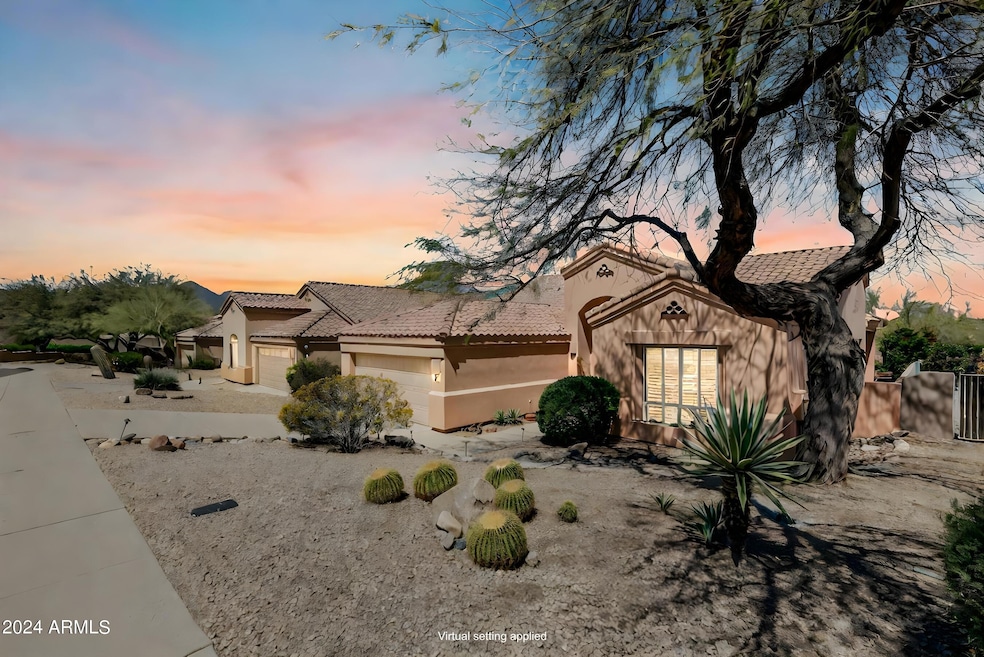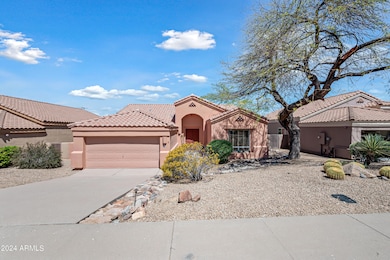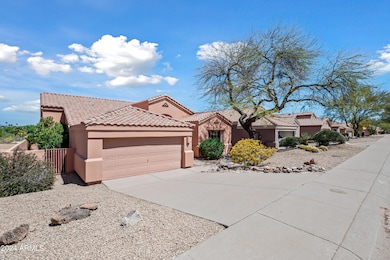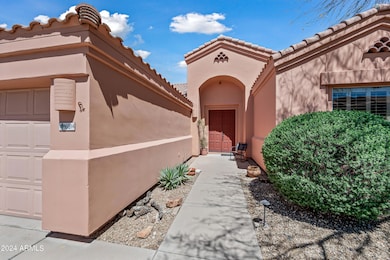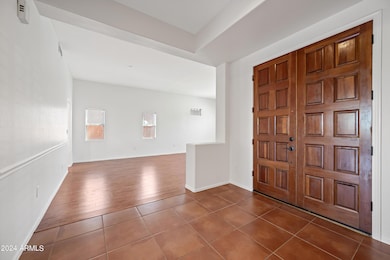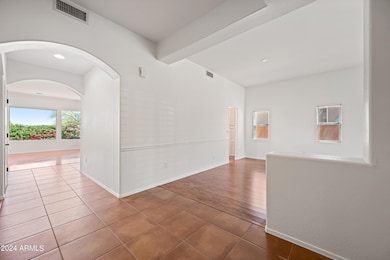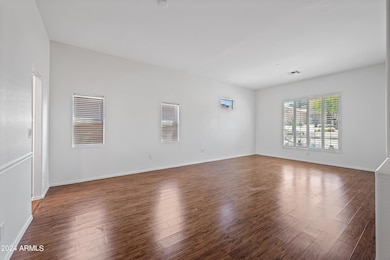
16914 E Britt Ct Fountain Hills, AZ 85268
Estimated payment $3,963/month
Highlights
- Mountain View
- Spanish Architecture
- Cul-De-Sac
- Fountain Hills Middle School Rated A-
- Heated Community Pool
- Eat-In Kitchen
About This Home
Your dream home just became even more affordable with a significant price improvement—now priced well below estimated market value! Idyllically located near Fountain Hills' iconic fountain, picturesque parks, popular Avenue of the Fountains promenade, local restaurants, shops, hiking trails, and Saguaro Lake. Enjoy unrestricted mountain and desert views from this spacious, single-owner home offering a welcoming open layout, 3 bedrooms, 2.5 baths, freshly painted interiors, new stainless appliances, and a relaxing outdoor retreat perfect for taking in breathtaking mountain views and dramatic Arizona sunsets. Move-in ready, yet priced to easily accommodate personal updates and customizations. Don't miss this rare opportunity to realize instant equity with room to make this home your own. Be sure to drop by the resort-like community pool area with heated spa, large ramada, bbq, lounge chairs, bathroom and outdoor shower. Located just a short walk/drive south down Woodside Drive and at the end of the cul-de-sac on Peso Place. Enjoy views of the fountain and surrounding mountain views on your way. Spectacular!
Home Details
Home Type
- Single Family
Est. Annual Taxes
- $1,962
Year Built
- Built in 1997
Lot Details
- 6,669 Sq Ft Lot
- Cul-De-Sac
- Desert faces the front and back of the property
- Wrought Iron Fence
- Block Wall Fence
- Sprinklers on Timer
HOA Fees
- $116 Monthly HOA Fees
Parking
- 2 Car Garage
Home Design
- Spanish Architecture
- Roof Updated in 2024
- Wood Frame Construction
- Tile Roof
- Stucco
Interior Spaces
- 2,094 Sq Ft Home
- 1-Story Property
- Ceiling height of 9 feet or more
- Double Pane Windows
- Mountain Views
Kitchen
- Eat-In Kitchen
- Built-In Microwave
- Kitchen Island
Flooring
- Carpet
- Laminate
- Tile
Bedrooms and Bathrooms
- 3 Bedrooms
- Primary Bathroom is a Full Bathroom
- 3 Bathrooms
- Dual Vanity Sinks in Primary Bathroom
Accessible Home Design
- No Interior Steps
Schools
- Four Peaks Elementary School - Fountain Hills
- Fountain Hills Middle School
- Fountain Hills High School
Utilities
- Cooling Available
- Heating Available
- High Speed Internet
- Cable TV Available
Listing and Financial Details
- Tax Lot 4
- Assessor Parcel Number 176-25-056
Community Details
Overview
- Association fees include ground maintenance, street maintenance, front yard maint
- Amcor Association, Phone Number (480) 948-5860
- Rancho Montana Second Replat Subdivision
Amenities
- No Laundry Facilities
Recreation
- Heated Community Pool
- Community Spa
Map
Home Values in the Area
Average Home Value in this Area
Tax History
| Year | Tax Paid | Tax Assessment Tax Assessment Total Assessment is a certain percentage of the fair market value that is determined by local assessors to be the total taxable value of land and additions on the property. | Land | Improvement |
|---|---|---|---|---|
| 2025 | $2,061 | $41,185 | -- | -- |
| 2024 | $1,962 | $39,224 | -- | -- |
| 2023 | $1,962 | $47,100 | $9,420 | $37,680 |
| 2022 | $1,912 | $37,210 | $7,440 | $29,770 |
| 2021 | $2,123 | $34,810 | $6,960 | $27,850 |
| 2020 | $2,084 | $33,210 | $6,640 | $26,570 |
| 2019 | $2,136 | $31,970 | $6,390 | $25,580 |
| 2018 | $2,126 | $31,030 | $6,200 | $24,830 |
| 2017 | $2,040 | $30,470 | $6,090 | $24,380 |
| 2016 | $1,744 | $30,020 | $6,000 | $24,020 |
| 2015 | $1,886 | $28,410 | $5,680 | $22,730 |
Property History
| Date | Event | Price | Change | Sq Ft Price |
|---|---|---|---|---|
| 04/03/2025 04/03/25 | For Sale | $659,800 | 0.0% | $315 / Sq Ft |
| 04/01/2025 04/01/25 | Off Market | $659,800 | -- | -- |
| 03/07/2025 03/07/25 | Price Changed | $659,800 | -2.8% | $315 / Sq Ft |
| 02/07/2025 02/07/25 | Price Changed | $678,800 | -1.0% | $324 / Sq Ft |
| 10/25/2024 10/25/24 | For Sale | $685,800 | -- | $328 / Sq Ft |
Deed History
| Date | Type | Sale Price | Title Company |
|---|---|---|---|
| Interfamily Deed Transfer | -- | -- | |
| Warranty Deed | $167,700 | Security Title Agency |
Mortgage History
| Date | Status | Loan Amount | Loan Type |
|---|---|---|---|
| Open | $94,842 | Unknown | |
| Closed | $100,000 | New Conventional |
Similar Homes in Fountain Hills, AZ
Source: Arizona Regional Multiple Listing Service (ARMLS)
MLS Number: 6776249
APN: 176-25-056
- 13636 N Saguaro Blvd Unit 103
- 14216 N Saguaro Blvd Unit A
- 13840 N Mirage Heights Ct W Unit 217
- 14209 N Ashbrook Dr Unit A
- 13850 N Mirage Heights Ct Unit 201
- 13606 N Cambria Dr Unit 202
- 14236 N Saguaro Blvd Unit 1 and 2
- 17025 E La Montana Dr Unit 123
- 17025 E La Montana Dr Unit 130
- 17025 E La Montana Dr Unit 107
- 13855 N Mirage Heights Ct Unit 204
- 14240 N Ibsen Dr Unit B
- 14228 N Yerba Buena Way
- 16734 E La Montana Dr Unit 103
- 14261 N Oakwood Ln Unit D
- 14259 N Oakwood Ln Unit C
- 14414 N Boxwood Ln Unit C
- 16901 E Palisades Blvd
- 16807 E Palisades Blvd Unit 5
- 14415 N Boxwood Ln Unit D
