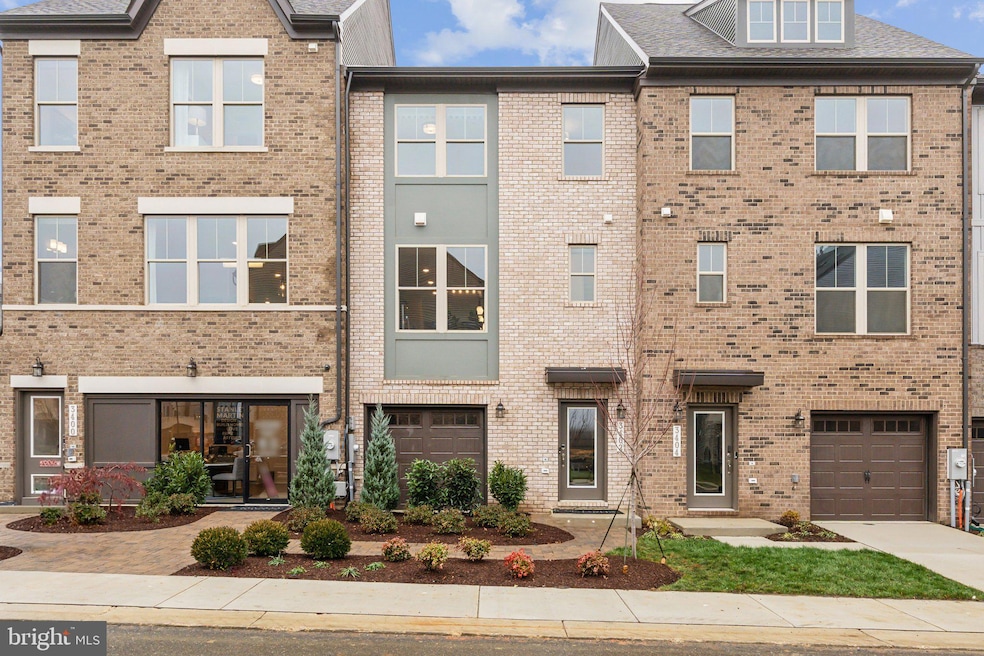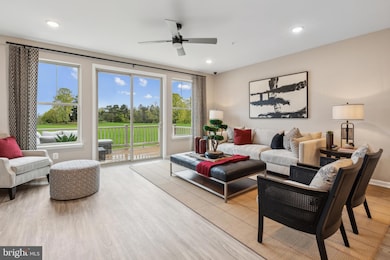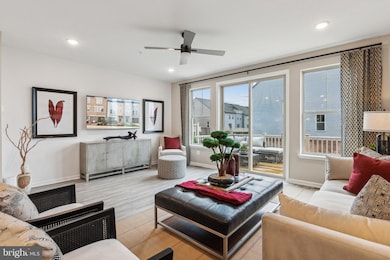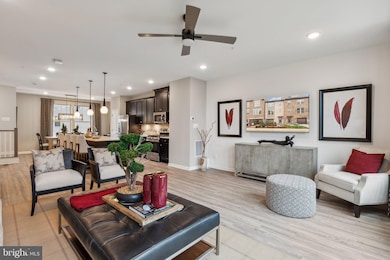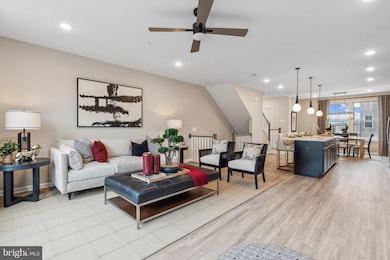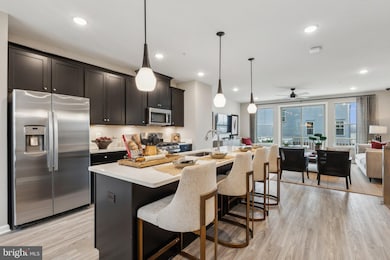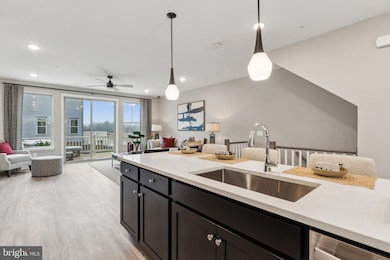
Estimated payment $3,814/month
Highlights
- New Construction
- Traditional Architecture
- 1 Car Attached Garage
- Open Floorplan
- Breakfast Area or Nook
- Double Pane Windows
About This Home
Welcome to the Hartland at Mill Branch Crossing! This stunning home boasts 3 bedrooms and 3.5 bathrooms, offering ample space for you and your loved ones to spread out and thrive.
As you step inside, you'll be greeted by a lower level suite, perfect for guests or as a private oasis for yourself. The main level features a spacious dining area, ideal for hosting dinner parties or enjoying family meals together. The kitchen is a chef's dream with modern appliances, plenty of storage space, and a breakfast bar overlooking the cozy family room.
On the upper level, you'll find the primary bedroom complete with an ensuite bathroom for added convenience. Two additional bedrooms are also located on this floor along with another full bath, providing plenty of room for everyone's needs.
Additionally, the home includes a fantastic fourth-level loft and terrace, perfect for relaxation or entertaining while enjoying beautiful views.
*The photos shown are from a similar home
Townhouse Details
Home Type
- Townhome
Lot Details
- 1,100 Sq Ft Lot
- Property is in excellent condition
HOA Fees
- $135 Monthly HOA Fees
Parking
- 1 Car Attached Garage
- Front Facing Garage
Home Design
- New Construction
- Traditional Architecture
- Slab Foundation
- Vinyl Siding
- Brick Front
Interior Spaces
- 2,490 Sq Ft Home
- Property has 3 Levels
- Open Floorplan
- Ceiling height of 9 feet or more
- Double Pane Windows
- Low Emissivity Windows
- Window Screens
- Dining Area
Kitchen
- Breakfast Area or Nook
- Gas Oven or Range
- Microwave
- Dishwasher
- Kitchen Island
- Disposal
Bedrooms and Bathrooms
Laundry
- Dryer
- Washer
Eco-Friendly Details
- ENERGY STAR Qualified Equipment
Utilities
- Forced Air Heating and Cooling System
- Vented Exhaust Fan
- Programmable Thermostat
- Underground Utilities
- 60+ Gallon Tank
- Cable TV Available
Listing and Financial Details
- Tax Lot E7
Community Details
Overview
- Association fees include lawn care rear, lawn care front
- Built by Stanley Martin Homes
- Mill Branch Crossing Subdivision, Hartland Floorplan
Amenities
- Common Area
Recreation
- Community Playground
Map
Home Values in the Area
Average Home Value in this Area
Property History
| Date | Event | Price | Change | Sq Ft Price |
|---|---|---|---|---|
| 02/10/2025 02/10/25 | For Sale | $559,925 | -- | $225 / Sq Ft |
Similar Homes in Bowie, MD
Source: Bright MLS
MLS Number: MDPG2141250
- 16918 Saint William Way
- 16913 Saint Marion Way
- 16906 Saint William Way
- 16909 Saint Marion Way
- 16907 Saint Marion Way
- 16905 Saint Marion Way
- 16903 Saint Marion Way
- 16901 Saint Marion Way
- 3413 Saint Robin Ln
- 3411 Ln
- 3409 Saint Robin Ln
- 3407 Saint Robin Ln
- 3412 Saint Edward Ave
- 3405 Saint Robin Ln
- 16838 Saint Ridgely Blvd
- 16808 Saint Ridgely Blvd
- 3515 Saint Robin Ln
- 3509 Saint Robin Ln
- 16916 Saint William Way
- 16910 Saint William Way
