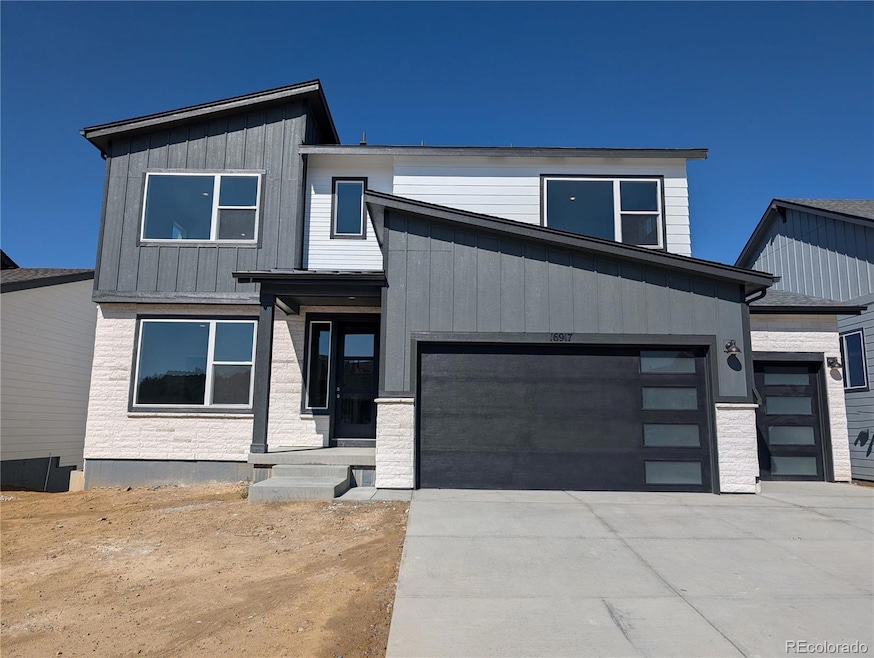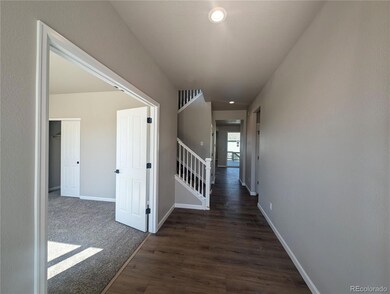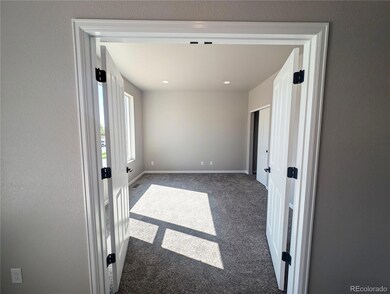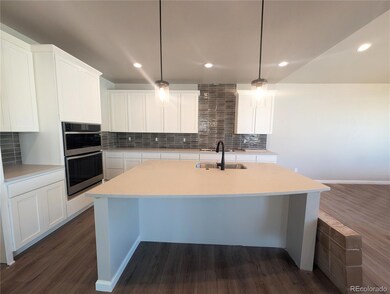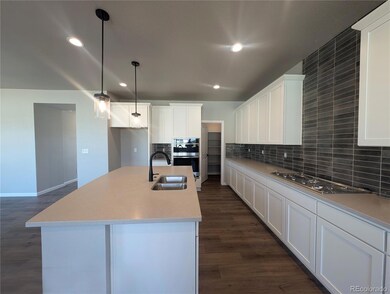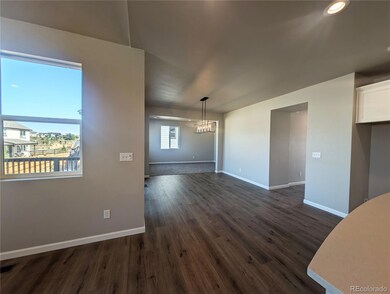
Highlights
- Under Construction
- Open Floorplan
- Great Room
- Mead Elementary School Rated A-
- Deck
- Solid Surface Countertops
About This Home
As of November 2024This home is estimated to be completed in August of 2024. The 2,758 square foot Gunnison floorplan features 3 bedrooms, 3.5 bathrooms, 3-car garage, and a deck with stairs leading to the walk-out basement. When you walk into the entryway from the front door, you’ll find a study to your left, perfect for a home office. Continuing down the hall, there’s a mud room as you enter from the garage, a powder room, and closet space for storage. As you head into the main floor, you’re greeted by an open floorplan with the kitchen to your left with a large island, pantry, quartz countertops, and plenty of cabinetry. To the left of the kitchen is the spacious great room and to the right is a nook perfect for your dining room table. As you continue from the nook, you’ll have a flex room where you can get creative and turn this space into any additional room your family needs! Heading up the stairs, you’ll find the owner’s bedroom with a large walk-in closet, private bathroom with a double sink vanity, tiled shower, and a freestanding bathtub. To the left of the owner’s bedroom, you’ll find the second bedroom with its own private entrance to the second full bathroom with double sink vanity. This bathroom also acts as an entrance to the upper-level loft which you can use as another flex room. Walking down the hallway, enjoy the convenience of having the laundry room on the second floor. At the end of the hallway, you’ll have the third bedroom with its own private full bathroom and walk-in closet. As you head back down the stairs all the way to the unfinished basement, you can use this as additional storage or finish it when the time is right for you or as your family grows. This is a High-Performance Home which means it’s designed to respect the planet with money-saving innovation to stay healthier and more comfortable, along with home automation technology so it’s easier to take on every day. Schedule an appointment to see your new home in Highlands Preserve today!
Last Agent to Sell the Property
Dan Ruth
RE/MAX Professionals Brokerage Email: dkrrj@aol.com,303-930-5172 License #001322395

Last Buyer's Agent
Other MLS Non-REcolorado
NON MLS PARTICIPANT
Home Details
Home Type
- Single Family
Est. Annual Taxes
- $7,660
Year Built
- Built in 2024 | Under Construction
Lot Details
- 6,600 Sq Ft Lot
- East Facing Home
HOA Fees
- $80 Monthly HOA Fees
Parking
- 3 Car Attached Garage
Home Design
- Frame Construction
- Composition Roof
- Cement Siding
- Stone Siding
- Concrete Block And Stucco Construction
Interior Spaces
- 2-Story Property
- Open Floorplan
- Great Room
- Laundry Room
Kitchen
- Self-Cleaning Oven
- Range
- Microwave
- Dishwasher
- Kitchen Island
- Solid Surface Countertops
- Disposal
Flooring
- Carpet
- Tile
- Vinyl
Bedrooms and Bathrooms
- 3 Bedrooms
- Walk-In Closet
Unfinished Basement
- Walk-Out Basement
- Basement Fills Entire Space Under The House
- Sump Pump
- Stubbed For A Bathroom
Schools
- Mead Elementary And Middle School
- Mead High School
Utilities
- Forced Air Heating and Cooling System
- Heating System Uses Natural Gas
- Natural Gas Connected
- Tankless Water Heater
- Cable TV Available
Additional Features
- Smoke Free Home
- Deck
Listing and Financial Details
- Assessor Parcel Number R8970592
Community Details
Overview
- Association fees include trash
- The Highlands Homeowner’S Association, Inc. Association, Phone Number (303) 818-9365
- Highlands Preserve Subdivision, Gunnison Floorplan
Recreation
- Community Playground
- Park
- Trails
Map
Home Values in the Area
Average Home Value in this Area
Property History
| Date | Event | Price | Change | Sq Ft Price |
|---|---|---|---|---|
| 11/01/2024 11/01/24 | Sold | $673,500 | -0.2% | $244 / Sq Ft |
| 09/06/2024 09/06/24 | Price Changed | $674,950 | -3.6% | $245 / Sq Ft |
| 08/30/2024 08/30/24 | Price Changed | $699,950 | -0.7% | $254 / Sq Ft |
| 08/14/2024 08/14/24 | Price Changed | $704,950 | -3.5% | $256 / Sq Ft |
| 08/14/2024 08/14/24 | For Sale | $730,600 | 0.0% | $265 / Sq Ft |
| 07/22/2024 07/22/24 | Pending | -- | -- | -- |
| 04/26/2024 04/26/24 | Price Changed | $730,600 | +4.2% | $265 / Sq Ft |
| 04/16/2024 04/16/24 | Price Changed | $701,400 | +0.7% | $254 / Sq Ft |
| 03/27/2024 03/27/24 | For Sale | $696,400 | -- | $253 / Sq Ft |
Tax History
| Year | Tax Paid | Tax Assessment Tax Assessment Total Assessment is a certain percentage of the fair market value that is determined by local assessors to be the total taxable value of land and additions on the property. | Land | Improvement |
|---|---|---|---|---|
| 2024 | $1,037 | $5,930 | $5,930 | -- |
| 2023 | $1,037 | $5,930 | $5,930 | $0 |
| 2022 | $443 | $2,590 | $2,590 | $0 |
| 2021 | $437 | $2,590 | $2,590 | $0 |
Mortgage History
| Date | Status | Loan Amount | Loan Type |
|---|---|---|---|
| Open | $538,800 | New Conventional |
Deed History
| Date | Type | Sale Price | Title Company |
|---|---|---|---|
| Special Warranty Deed | $673,000 | First American Title | |
| Warranty Deed | $756,000 | Land Title Guarantee |
Similar Homes in Mead, CO
Source: REcolorado®
MLS Number: 9720604
APN: R8970592
- 16848 Weber Way
- 16823 Weber Way
- 3726 Roberts St
- 3685 Roberts St
- 16815 Mckay Dr
- 16835 Mckay Dr
- 16840 Mckay Dr
- 16850 Mckay Dr
- 16870 Mckay Dr
- 16843 Ballinger Cir
- 16525 Sanford St
- 16722 Chilton Dr
- 17155 Primrose Ln
- 3205 Beaumont Blvd
- 3196 Park St
- 3178 Beaumont Blvd
- 16737 Lake Helen Blvd
- 3796 Vale View Ln
- 3639 Settler Ridge Dr
- 359 Martin Ave
