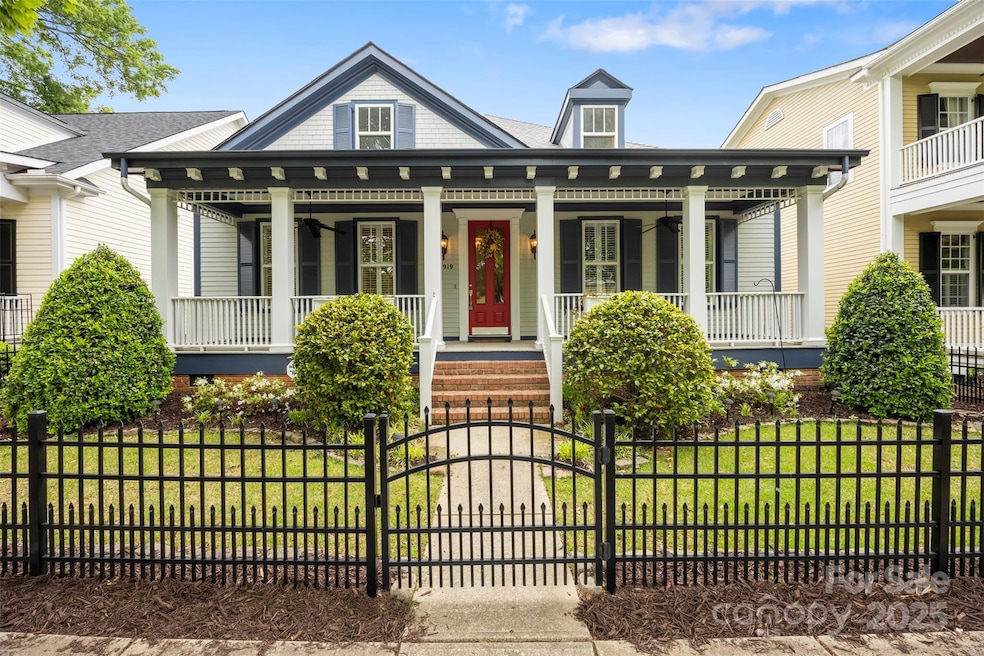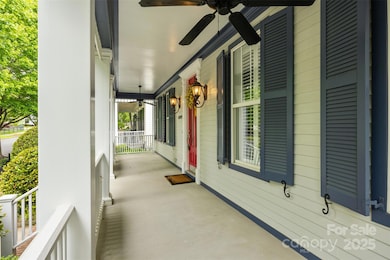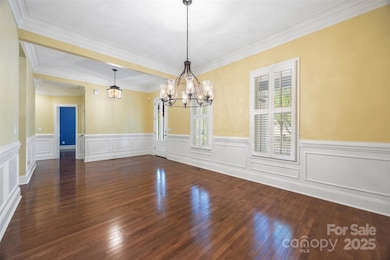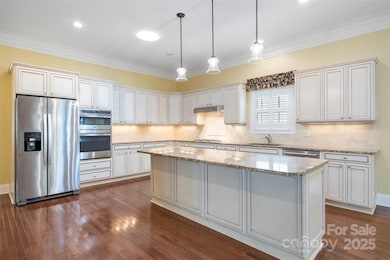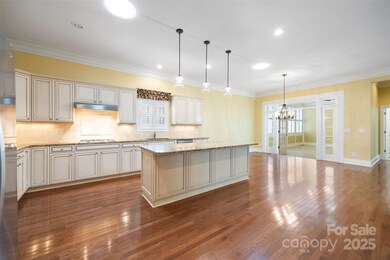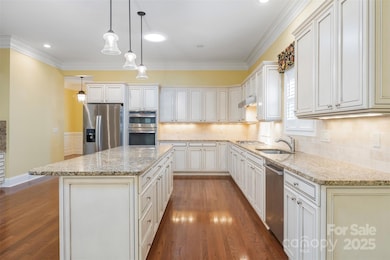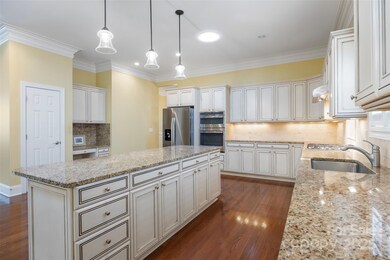
16919 Hedgerow Park Rd Charlotte, NC 28277
Provincetowne NeighborhoodEstimated payment $4,907/month
Highlights
- Very Popular Property
- Fitness Center
- Transitional Architecture
- Community House Middle School Rated A-
- Clubhouse
- Wood Flooring
About This Home
Large 3 Bedroom Ranch in Beautiful Ardrey -Vacant and Move-In Ready. Beautiful Hardwood Floors through out most of the Home with Tile in the other areas. Formal Dining Room , Office/Parlor , Fantastic Great Room with Fireplace & Gas Logs. The Kitchen Area has a Large Island/Breakfast Bar-a Casual Dining Area, Top of the Line Appliances and Cabinetry-All of this Flows to the Sunroom/Media Area. The Owners Suite is a Perfect Size with a Walk-in Closet , Large Owners Bath with Dual Vanities , Separate Shower & Soaking Tub-all with a Private Loo. 2 Spacious Secondary Bedrooms - one with Carpet and one with Hardwood Floors! Oversized Double Garage with a separate Shop area -Plus Built -in Extra Storage that does not take up Garage Floor Space. SHOWINGS START SATURDAY APRIL 26 -GO SEE IT FOR YOURSELF!! Updates : HVAC Systems New in 2020 , Cooktop has been Replaced , Newer Refrigerator and Water Heater.The Screened Porch was Converted to a Sunroom/Media Room; Specialty Storage in the Garage.
Listing Agent
Douglas Carson, REALTORS Brokerage Email: dcmtgmoney@aol.com License #27031
Co-Listing Agent
Douglas Carson, REALTORS Brokerage Email: dcmtgmoney@aol.com License #169459
Home Details
Home Type
- Single Family
Est. Annual Taxes
- $4,760
Year Built
- Built in 2004
Lot Details
- Lot Dimensions are 50x140x50x140
- Fenced Front Yard
- Level Lot
- Cleared Lot
- Lawn
- Property is zoned N1-A
HOA Fees
- $165 Monthly HOA Fees
Parking
- 2 Car Attached Garage
- Workshop in Garage
- Rear-Facing Garage
- Driveway
- 4 Open Parking Spaces
Home Design
- Transitional Architecture
Interior Spaces
- 1-Story Property
- Gas Fireplace
- Insulated Windows
- Great Room with Fireplace
- Crawl Space
- Pull Down Stairs to Attic
- Home Security System
Kitchen
- Breakfast Bar
- Built-In Oven
- Electric Oven
- Gas Cooktop
- Microwave
- Dishwasher
- Disposal
Flooring
- Wood
- Tile
Bedrooms and Bathrooms
- 3 Main Level Bedrooms
- Split Bedroom Floorplan
- Walk-In Closet
- 2 Full Bathrooms
- Garden Bath
Laundry
- Laundry Room
- Washer and Electric Dryer Hookup
Outdoor Features
- Covered patio or porch
Schools
- Knights View Elementary School
- Community House Middle School
- Ardrey Kell High School
Utilities
- Forced Air Zoned Heating and Cooling System
- Vented Exhaust Fan
- Heat Pump System
- Heating System Uses Natural Gas
- Underground Utilities
- Cable TV Available
Listing and Financial Details
- Assessor Parcel Number 229-431-55
Community Details
Overview
- Cusick Management Association, Phone Number (704) 544-7779
- Built by Cunnane
- Ardrey Subdivision
- Mandatory home owners association
Amenities
- Clubhouse
Recreation
- Recreation Facilities
- Community Playground
- Fitness Center
- Community Pool
- Dog Park
Map
Home Values in the Area
Average Home Value in this Area
Tax History
| Year | Tax Paid | Tax Assessment Tax Assessment Total Assessment is a certain percentage of the fair market value that is determined by local assessors to be the total taxable value of land and additions on the property. | Land | Improvement |
|---|---|---|---|---|
| 2023 | $4,760 | $630,000 | $145,000 | $485,000 |
| 2022 | $4,722 | $476,300 | $140,000 | $336,300 |
| 2021 | $4,711 | $476,300 | $140,000 | $336,300 |
| 2020 | $4,703 | $476,300 | $140,000 | $336,300 |
| 2019 | $4,688 | $476,300 | $140,000 | $336,300 |
| 2018 | $4,981 | $374,100 | $85,000 | $289,100 |
| 2016 | $4,896 | $363,600 | $85,000 | $278,600 |
| 2015 | $4,748 | $363,600 | $85,000 | $278,600 |
| 2014 | $4,732 | $363,600 | $85,000 | $278,600 |
Property History
| Date | Event | Price | Change | Sq Ft Price |
|---|---|---|---|---|
| 04/26/2025 04/26/25 | For Sale | $779,900 | -- | $291 / Sq Ft |
Deed History
| Date | Type | Sale Price | Title Company |
|---|---|---|---|
| Warranty Deed | -- | None Available | |
| Warranty Deed | $361,000 | None Available | |
| Warranty Deed | $340,000 | Investors Title Insurance Co |
Similar Homes in Charlotte, NC
Source: Canopy MLS (Canopy Realtor® Association)
MLS Number: 4249094
APN: 229-431-55
- 9514 Wheatfield Rd
- 9652 Wheatfield Rd
- 9422 Ridgeforest Dr
- 9636 Cotton Stand Rd
- 9703 Cotton Stand Rd
- 9803 Tree Canopy Rd
- 8513 Garden View Dr
- 8651 Walsham Dr
- 8201 Tonawanda Dr
- 9527 Scotland Hall Ct
- 8432 Newton Ln
- 8402 Albury Walk Ln
- 7924 Pemswood St
- 8416 Highgrove St
- 8523 Albury Walk Ln
- 9331 Hanworth Trace Dr
- 14021 Eldon Dr
- 9128 Summer Club Rd
- 104 Kentmore Dr
- 1108 Piper Meadows Dr Unit 52
