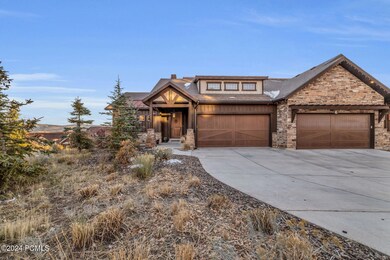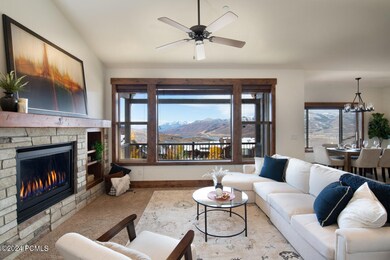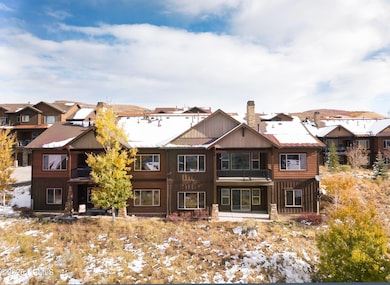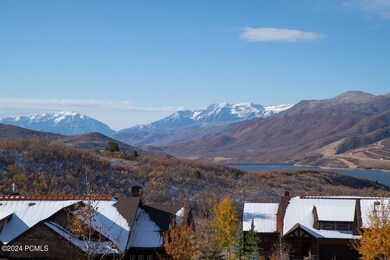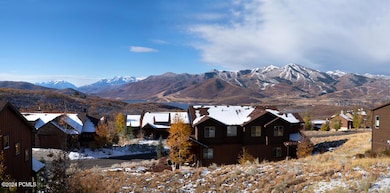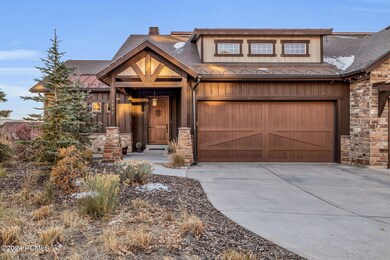
1692 E Viewside Cir Hideout, UT 84036
Highlights
- Views of Ski Resort
- Deck
- Main Floor Primary Bedroom
- Midway Elementary School Rated A-
- Mountain Contemporary Architecture
- Great Room
About This Home
As of March 2025Just 10 miles to Park City Mountain and 11 miles to Deer Valley East Village via the Jordanelle Parkway. SLC International Airport is just 40 minutes away. US40/I80 just 6 miles away. Embrace mountain living in this stunning 4-bedroom, 3.5-bath townhome, perfectly positioned to offer breathtaking views of the Jordanelle Reservoir, Deer Valley, and all the way to Sundance. This beautifully designed residence features two spacious living areas, providing ample room for the family to spread out and relax.
The heart of the home boasts a large kitchen equipped with stainless steel appliances, abundant counter space, and a generous pantry, making it a dream for culinary enthusiasts and entertaining alike. Enhancing the ambiance, additional lighting has been thoughtfully added by the seller, creating an inviting atmosphere throughout the living spaces.
This townhome exudes a modern and vibrant charm. The upgraded garage comes with an epoxy floor and a wall of built-in storage units, adding to the home's functionality. Plus, with ultra-fast fiber optic internet, staying connected is effortless.
Conveniently located near Park City's world-class skiing and the recreational opportunities at Jordanelle Reservoir, this property is an ideal retreat for both adventure and relaxation. Plus, with all HOA assessments already settled by the seller, you can move in worry-free. Don't miss the opportunity to call this spectacular townhome your own!
Townhouse Details
Home Type
- Townhome
Est. Annual Taxes
- $6,796
Year Built
- Built in 2014
Lot Details
- 2,178 Sq Ft Lot
- Cul-De-Sac
- Landscaped
HOA Fees
- $575 Monthly HOA Fees
Parking
- 2 Car Attached Garage
- Garage Door Opener
Property Views
- Lake
- Ski Resort
- Mountain
Home Design
- Twin Home
- Mountain Contemporary Architecture
- Slab Foundation
- Wood Frame Construction
- Shingle Roof
- Metal Roof
- Wood Siding
Interior Spaces
- 2,953 Sq Ft Home
- Wet Bar
- Ceiling height of 9 feet or more
- Ceiling Fan
- Gas Fireplace
- Great Room
- Family Room
- Dining Room
- Storage
- ENERGY STAR Qualified Washer
Kitchen
- Breakfast Bar
- Oven
- Gas Range
- Microwave
- ENERGY STAR Qualified Dishwasher
- Disposal
Flooring
- Carpet
- Stone
- Tile
Bedrooms and Bathrooms
- 4 Bedrooms
- Primary Bedroom on Main
- Walk-In Closet
Home Security
Eco-Friendly Details
- ENERGY STAR Qualified Equipment
- Drip Irrigation
Outdoor Features
- Deck
- Porch
Utilities
- Forced Air Heating and Cooling System
- Heating System Uses Natural Gas
- High-Efficiency Furnace
- Programmable Thermostat
- Natural Gas Connected
- Tankless Water Heater
- High Speed Internet
- Phone Available
- Cable TV Available
Listing and Financial Details
- Assessor Parcel Number 00-0021-0063
Community Details
Overview
- Association fees include com area taxes, insurance, maintenance exterior, ground maintenance, management fees, reserve/contingency fund, snow removal
- Association Phone (435) 649-6583
- Rustler At Hideout Canyon Subdivision
- Planned Unit Development
Amenities
- Common Area
Pet Policy
- Pets Allowed
Security
- Fire and Smoke Detector
- Fire Sprinkler System
Map
Home Values in the Area
Average Home Value in this Area
Property History
| Date | Event | Price | Change | Sq Ft Price |
|---|---|---|---|---|
| 03/17/2025 03/17/25 | Sold | -- | -- | -- |
| 02/13/2025 02/13/25 | Pending | -- | -- | -- |
| 01/24/2025 01/24/25 | Price Changed | $1,585,000 | -0.3% | $537 / Sq Ft |
| 01/15/2025 01/15/25 | Price Changed | $1,590,000 | -0.6% | $538 / Sq Ft |
| 11/05/2024 11/05/24 | For Sale | $1,599,000 | +198.4% | $541 / Sq Ft |
| 01/21/2015 01/21/15 | Sold | -- | -- | -- |
| 06/10/2014 06/10/14 | Pending | -- | -- | -- |
| 06/10/2014 06/10/14 | For Sale | $535,900 | -- | $216 / Sq Ft |
Tax History
| Year | Tax Paid | Tax Assessment Tax Assessment Total Assessment is a certain percentage of the fair market value that is determined by local assessors to be the total taxable value of land and additions on the property. | Land | Improvement |
|---|---|---|---|---|
| 2024 | $6,796 | $1,332,030 | $270,000 | $1,062,030 |
| 2023 | $6,796 | $1,236,670 | $85,000 | $1,151,670 |
| 2022 | $7,038 | $1,236,670 | $85,000 | $1,151,670 |
| 2021 | $5,034 | $705,130 | $85,000 | $620,130 |
| 2020 | $4,043 | $548,699 | $85,000 | $463,699 |
| 2019 | $3,671 | $301,784 | $0 | $0 |
| 2018 | $3,671 | $301,784 | $0 | $0 |
| 2017 | $6,724 | $548,699 | $0 | $0 |
| 2016 | $6,974 | $549,250 | $0 | $0 |
| 2015 | $5,462 | $448,459 | $85,000 | $363,459 |
| 2014 | $745 | $25,500 | $25,500 | $0 |
Mortgage History
| Date | Status | Loan Amount | Loan Type |
|---|---|---|---|
| Previous Owner | $418,000 | New Conventional |
Deed History
| Date | Type | Sale Price | Title Company |
|---|---|---|---|
| Warranty Deed | -- | Metro National Title | |
| Interfamily Deed Transfer | -- | Highland Title | |
| Special Warranty Deed | -- | Highland Title |
Similar Homes in the area
Source: Park City Board of REALTORS®
MLS Number: 12404430
APN: 00-0021-0063
- 1733 E Viewside Cir
- 1736 E Viewside Cir
- 1773 E Longview Dr
- 1628 E Viewside Cir
- 2171 E Indi Loop Unit 24
- 1375 E Lasso Trail
- 2141 E Indi Loop Unit 37
- 1375 Lasso Trail
- 2149 E Indi Loop Unit 35
- 2145 E Indi Loop Unit 36
- 9901 N Uinta Dr
- 1303 E Lasso Trail Unit R6
- 1303 E Lasso Trail
- 1120 E Lasso Trail
- 1285 E Lasso Trail
- 1160 E Longview Dr
- 9801 N Uinta Dr
- 9972 N Painted Bluff Place
- 9197 N Sagebrush Ct
- 9197 N Sagebrush Ct Unit 29

