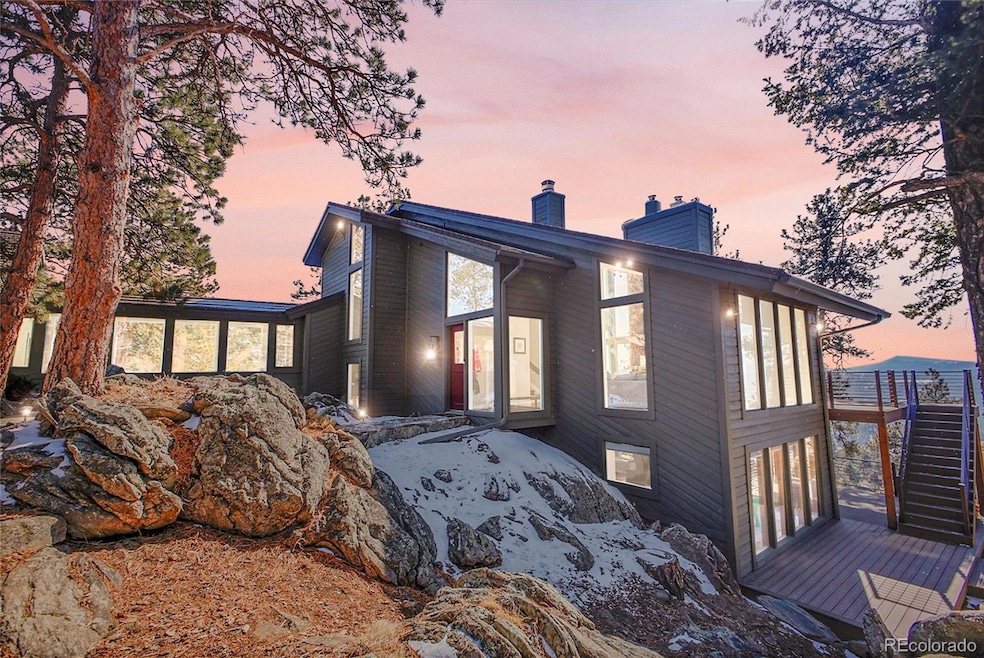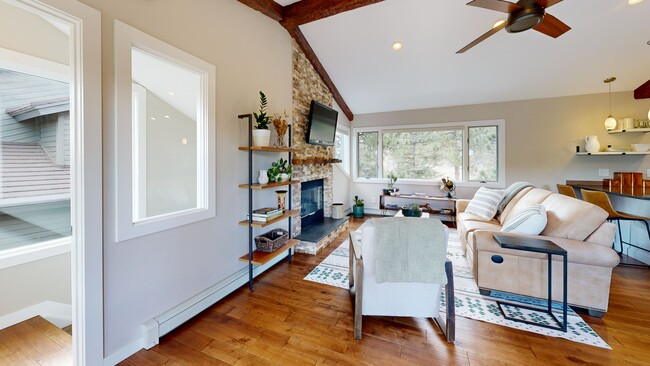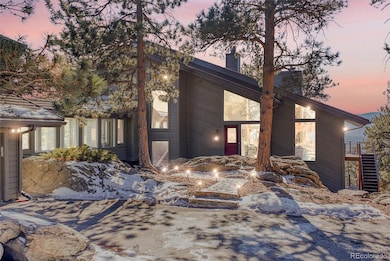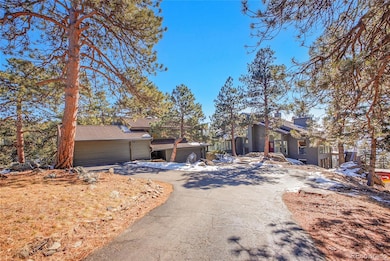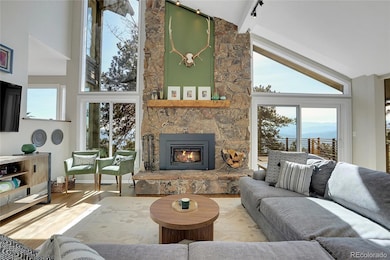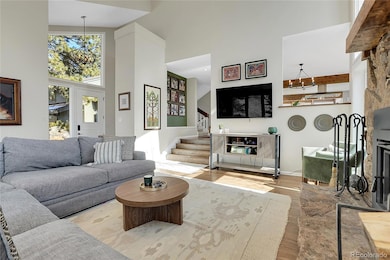
1692 Sand Lily Dr Golden, CO 80401
Genesee Central NeighborhoodHighlights
- Fitness Center
- Wine Cellar
- Primary Bedroom Suite
- Ralston Elementary School Rated A
- Spa
- Open Floorplan
About This Home
As of March 2025With breathtaking 270 degree views, mother-in-law apartment, and stunning mountain modern architecture, 1692 Sand Lily Dr sits on a pristine lot at the end of a private drive in the coveted Genesee community. This gorgeously remodeled sanctuary combines the sereneness of mountain living with the convenience and proximity to both the ski areas (50 min) and the city (25 min). Perched atop a boulder out-cropping, this home blends seamlessly into nature and is surrounded by open space which gives you the feeling of true privacy.
Walking into the residence, you’re greeted with soaring ceilings and oversized windows that bring the beauty of the mountains straight into your home. The home offers over 5500sq feet of living space that has been meticulously restored and updated with luxurious finishes – custom cabinetry, quartzite and honed granite countertops, 48 inch Thermador range, black walnut vanities, and exposed 20 ft beams are just a snapshot of the sleek design details in this captivating space. The main floor boasts a soaring moss rock fireplace, an open concept kitchen and dining room that was designed for entertaining, and a private suite perfect for guests or a nursery. The entire upper floor hosts the primary suite and is the epitome of luxury – stacked stone fireplace, panoramic Mt Blue Sky views, live edge built-in desk, two closets, and a soaking tub for relaxing. Perfect for multi-generational living, the rest of the house offers 2 more bedrooms, an additional private suite, and a mother-in-law apartment above the garages – a rare find in Genesee! Venture onto any of the 4 mineral composite decks to enjoy the peace and serenity of your personal retreat or access the vast open space of Genesee from the trailhead located right by the driveway.
This residence is in a class of it’s own with it’s private location, serene surroundings, captivating views, and beautiful design.
Last Agent to Sell the Property
Keller Williams Advantage Realty LLC Brokerage Email: julieleins@kw.com,720-474-0928 License #100004842

Co-Listed By
Keller Williams Advantage Realty LLC Brokerage Email: julieleins@kw.com,720-474-0928 License #100107999
Home Details
Home Type
- Single Family
Est. Annual Taxes
- $10,558
Year Built
- Built in 1977 | Remodeled
Lot Details
- 0.56 Acre Lot
- Open Space
- Cul-De-Sac
- North Facing Home
- Landscaped
- Rock Outcropping
- Private Yard
- Garden
- Property is zoned P-D
HOA Fees
- $228 Monthly HOA Fees
Parking
- 4 Car Attached Garage
- Heated Garage
- Driveway
Home Design
- Contemporary Architecture
- Mountain Contemporary Architecture
- Frame Construction
- Metal Roof
- Wood Siding
Interior Spaces
- 5,581 Sq Ft Home
- Multi-Level Property
- Open Floorplan
- Furnished or left unfurnished upon request
- Built-In Features
- Vaulted Ceiling
- Ceiling Fan
- Wood Burning Stove
- Self Contained Fireplace Unit Or Insert
- Double Pane Windows
- Smart Window Coverings
- Smart Doorbell
- Wine Cellar
- Family Room with Fireplace
- 4 Fireplaces
- Living Room with Fireplace
- Dining Room
- Sun or Florida Room
- Mountain Views
- Finished Basement
- Walk-Out Basement
Kitchen
- Eat-In Kitchen
- Double Convection Oven
- Range with Range Hood
- Warming Drawer
- Microwave
- Freezer
- Dishwasher
- Wine Cooler
- Kitchen Island
- Marble Countertops
- Granite Countertops
- Quartz Countertops
- Utility Sink
- Disposal
Flooring
- Wood
- Carpet
- Tile
Bedrooms and Bathrooms
- Fireplace in Primary Bedroom
- Primary Bedroom Suite
- Walk-In Closet
- In-Law or Guest Suite
Laundry
- Laundry Room
- Dryer
- Washer
Home Security
- Smart Locks
- Smart Thermostat
- Carbon Monoxide Detectors
- Fire and Smoke Detector
Outdoor Features
- Spa
- Deck
- Playground
Schools
- Ralston Elementary School
- Bell Middle School
- Golden High School
Utilities
- Mini Split Air Conditioners
- Forced Air Heating System
- 220 Volts
- 220 Volts in Garage
- 110 Volts
- Natural Gas Connected
- Tankless Water Heater
- Gas Water Heater
- High Speed Internet
- Cable TV Available
Additional Features
- Smoke Free Home
- Ground Level
Listing and Financial Details
- Exclusions: Wood shelving in main floor bedroom and lower level north bedroom, seller's personal property. Included: couch in the mother in law apartment
- Assessor Parcel Number 131702
Community Details
Overview
- Association fees include reserves, ground maintenance, road maintenance, security, snow removal, trash
- Genesee Foundation Association, Phone Number (303) 526-0284
- Genesee Subdivision
- Foothills
Recreation
- Tennis Courts
- Community Playground
- Fitness Center
- Community Pool
- Trails
Additional Features
- Clubhouse
- Security Service
Map
Home Values in the Area
Average Home Value in this Area
Property History
| Date | Event | Price | Change | Sq Ft Price |
|---|---|---|---|---|
| 03/26/2025 03/26/25 | Sold | $2,500,000 | +0.2% | $448 / Sq Ft |
| 03/02/2025 03/02/25 | Pending | -- | -- | -- |
| 02/27/2025 02/27/25 | For Sale | $2,495,000 | -- | $447 / Sq Ft |
Tax History
| Year | Tax Paid | Tax Assessment Tax Assessment Total Assessment is a certain percentage of the fair market value that is determined by local assessors to be the total taxable value of land and additions on the property. | Land | Improvement |
|---|---|---|---|---|
| 2024 | $10,558 | $109,620 | $23,322 | $86,298 |
| 2023 | $10,558 | $109,620 | $23,322 | $86,298 |
| 2022 | $7,924 | $79,386 | $22,090 | $57,296 |
| 2021 | $8,001 | $81,670 | $22,726 | $58,944 |
| 2020 | $7,860 | $80,474 | $38,765 | $41,709 |
| 2019 | $7,633 | $80,474 | $38,765 | $41,709 |
| 2018 | $7,053 | $71,832 | $22,068 | $49,764 |
| 2017 | $6,571 | $71,832 | $22,068 | $49,764 |
| 2016 | $6,241 | $63,941 | $16,491 | $47,450 |
| 2015 | $6,285 | $63,941 | $16,491 | $47,450 |
| 2014 | $6,285 | $59,032 | $17,521 | $41,511 |
Mortgage History
| Date | Status | Loan Amount | Loan Type |
|---|---|---|---|
| Open | $1,700,000 | New Conventional | |
| Previous Owner | $475,000 | Purchase Money Mortgage | |
| Previous Owner | $417,000 | New Conventional | |
| Previous Owner | $407,000 | Unknown | |
| Previous Owner | $900,000 | Unknown | |
| Previous Owner | $741,200 | Purchase Money Mortgage | |
| Previous Owner | $230,000 | Unknown | |
| Previous Owner | $300,000 | Construction | |
| Previous Owner | $800,000 | Construction | |
| Previous Owner | $800,000 | Unknown | |
| Previous Owner | $50,770 | Unknown | |
| Previous Owner | $71,894 | Unknown | |
| Previous Owner | $433,000 | No Value Available | |
| Previous Owner | $142,500 | Stand Alone Second |
Deed History
| Date | Type | Sale Price | Title Company |
|---|---|---|---|
| Special Warranty Deed | $2,500,000 | Fntc (Fidelity National Title) | |
| Warranty Deed | $1,200,000 | None Available | |
| Warranty Deed | $1,174,000 | Heritage Title Company | |
| Warranty Deed | $926,500 | -- | |
| Interfamily Deed Transfer | -- | -- |
About the Listing Agent

I'm an expert real estate agent with Keller Williams Advantage Realty LLC in GOLDEN, CO and the nearby area, providing home-buyers and sellers with professional, responsive and attentive real estate services. Want an agent who'll really listen to what you want in a home? Need an agent who knows how to effectively market your home so it sells? Give me a call! I'm eager to help and would love to talk to you.
Julie's Other Listings
Source: REcolorado®
MLS Number: 2845977
APN: 40-193-03-012
- 1763 Montane Dr E
- 1682 Montane Dr E
- 1854 Foothills Dr S
- 1359 Pomegranate Ln
- 24798 Foothills Dr N
- 1865 Foothills Dr S
- 24768 Foothills Dr N
- 1943 Columbine Ct
- 25220 Montane Dr W
- 23785 Currant Dr
- 2063 Montane Dr E
- 2386 Daisy Ln
- 2122 Montane Dr E
- 2521 Juniper Ct
- 2420 Juniper Ct
- 947 Dogwood Dr
- 1300 S Lininger Dr
- 22683 Hagler Dr
- 23626 Genesee Village Rd
- 783 Calgary Way
