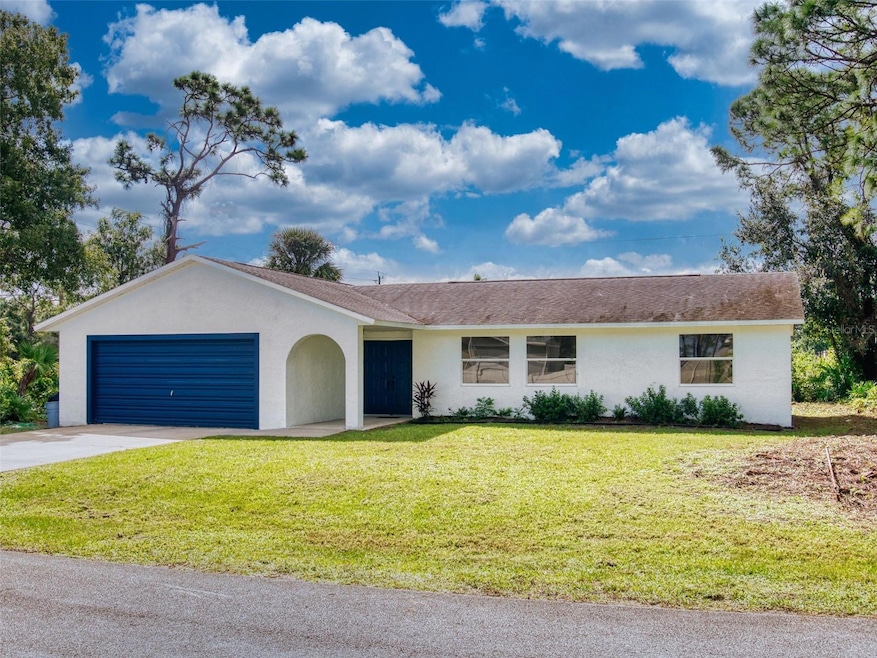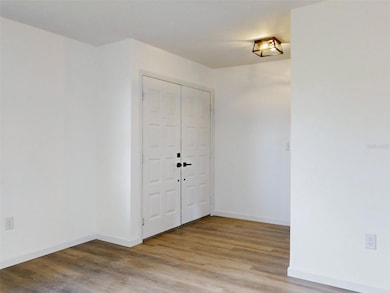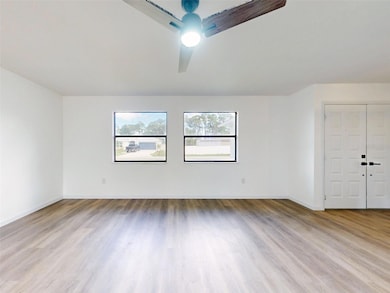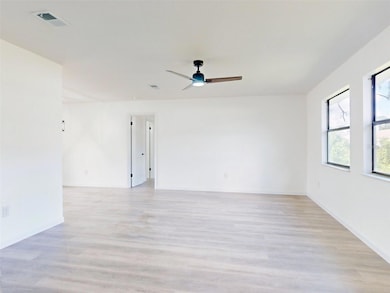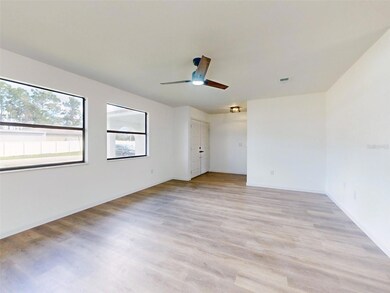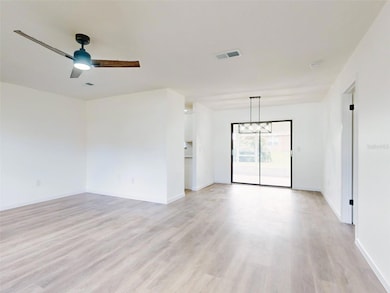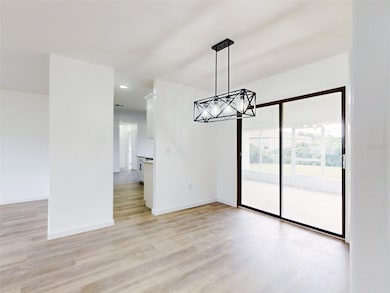
1692 Uniontown St SE Palm Bay, FL 32909
Estimated payment $1,646/month
Highlights
- Open Floorplan
- No HOA
- Walk-In Closet
- Stone Countertops
- 2 Car Attached Garage
- Living Room
About This Home
Welcome to your dream home located in the heart of SE Palm Bay! This stunning 3-bedroom, 2-bathroom residence has been thoughtfully renovated, showcasing a fantastic open concept layout that perfectly balances style and functionality. As you enter through the covered entry, you’ll be greeted by a spacious foyer that leads into the Great Room, perfect for hosting gatherings or enjoying quality family time. The kitchen features modern stainless steel appliances, beautiful granite countertops, and abundant cabinets for all your storage needs. Enjoy a seamless flow from the kitchen to the Great Room, making entertaining a breeze! This split plan design offers privacy, with two cozy bedrooms strategically located on one side of the home and the tranquil Owners Suite nestled ion the other side. The Owners Suite boasts a generous walk-in closet for all your wardrobe essentials and an ensuite bath. The screened-in porch is perfect for sipping morning coffee or hosting gatherings. Additional highlights of this delightful home include elegant luxury vinyl floors throughout, ceiling fans in every room for year-round comfort, fresh interior and exterior paint, and a great location near schools, parks, shopping, and just 30 minutes from the beach. With no HOA, you can truly make this home your own! Don't miss out on this incredible opportunity to own your own piece of paradise in Palm Bay.
Home Details
Home Type
- Single Family
Est. Annual Taxes
- $438
Year Built
- Built in 1982
Lot Details
- 10,019 Sq Ft Lot
- Lot Dimensions are 80x125
- North Facing Home
- Property is zoned RS2
Parking
- 2 Car Attached Garage
Home Design
- Slab Foundation
- Shingle Roof
- Stucco
Interior Spaces
- 1,527 Sq Ft Home
- 1-Story Property
- Open Floorplan
- Ceiling Fan
- Sliding Doors
- Living Room
- Luxury Vinyl Tile Flooring
- Laundry in Garage
Kitchen
- Range
- Microwave
- Dishwasher
- Stone Countertops
Bedrooms and Bathrooms
- 3 Bedrooms
- Split Bedroom Floorplan
- Walk-In Closet
- 2 Full Bathrooms
Utilities
- Central Heating and Cooling System
- 1 Water Well
- Electric Water Heater
- 1 Septic Tank
- Cable TV Available
Community Details
- No Home Owners Association
- Port Malabar Unit 16 Subdivision
Listing and Financial Details
- Visit Down Payment Resource Website
- Legal Lot and Block 16 / 805
- Assessor Parcel Number 29 3716-GP-805-16
Map
Home Values in the Area
Average Home Value in this Area
Tax History
| Year | Tax Paid | Tax Assessment Tax Assessment Total Assessment is a certain percentage of the fair market value that is determined by local assessors to be the total taxable value of land and additions on the property. | Land | Improvement |
|---|---|---|---|---|
| 2023 | $438 | $55,840 | $0 | $0 |
| 2022 | $488 | $54,220 | $0 | $0 |
| 2021 | $498 | $52,650 | $0 | $0 |
| 2020 | $489 | $51,930 | $0 | $0 |
| 2019 | $645 | $50,770 | $0 | $0 |
| 2018 | $636 | $49,830 | $0 | $0 |
| 2017 | $756 | $48,810 | $0 | $0 |
| 2016 | $572 | $47,810 | $4,500 | $43,310 |
| 2015 | $577 | $47,480 | $3,700 | $43,780 |
| 2014 | $577 | $47,110 | $4,500 | $42,610 |
Property History
| Date | Event | Price | Change | Sq Ft Price |
|---|---|---|---|---|
| 04/24/2025 04/24/25 | Price Changed | $289,000 | -2.0% | $189 / Sq Ft |
| 04/18/2025 04/18/25 | For Sale | $295,000 | 0.0% | $193 / Sq Ft |
| 04/16/2025 04/16/25 | Off Market | $295,000 | -- | -- |
| 03/15/2025 03/15/25 | Price Changed | $295,000 | -1.3% | $193 / Sq Ft |
| 02/05/2025 02/05/25 | Price Changed | $299,000 | -1.9% | $196 / Sq Ft |
| 01/21/2025 01/21/25 | Price Changed | $304,900 | -1.6% | $200 / Sq Ft |
| 01/02/2025 01/02/25 | Price Changed | $309,900 | -1.6% | $203 / Sq Ft |
| 12/02/2024 12/02/24 | Price Changed | $315,000 | -3.1% | $206 / Sq Ft |
| 11/07/2024 11/07/24 | Price Changed | $325,000 | +44.4% | $213 / Sq Ft |
| 11/07/2024 11/07/24 | Price Changed | $225,000 | -31.8% | $147 / Sq Ft |
| 10/17/2024 10/17/24 | For Sale | $330,000 | -- | $216 / Sq Ft |
Deed History
| Date | Type | Sale Price | Title Company |
|---|---|---|---|
| Warranty Deed | $200,500 | Independence Title | |
| Interfamily Deed Transfer | -- | None Available |
Similar Homes in Palm Bay, FL
Source: Stellar MLS
MLS Number: NS1082800
APN: 29-37-16-GP-00805.0-0016.00
- 1670 Paragon Rd SE
- 1650 Palatka Rd SE
- 1641 Paragon Rd SE
- 1625 Waneta St SE
- 1631 Palatka Rd SE Unit 16
- 1697 Tibbets St SE
- 1615 Painter St SE
- 1617 Tibbets St SE
- 1641 Waltz St SE
- 3940 Garvin Lake Dr
- 1627 Windsor Ave SE
- 4020 Garvin Lake Dr
- 1450 Paramount Ave SE
- 1490 Towton St SE
- 1491 Towton St SE
- 1541 Toy St SE
- 1689 Colorado St SE
- 1799 Windsor Ave SE
- 1658 Colorado St SE
- 1651 Saipan St SE
