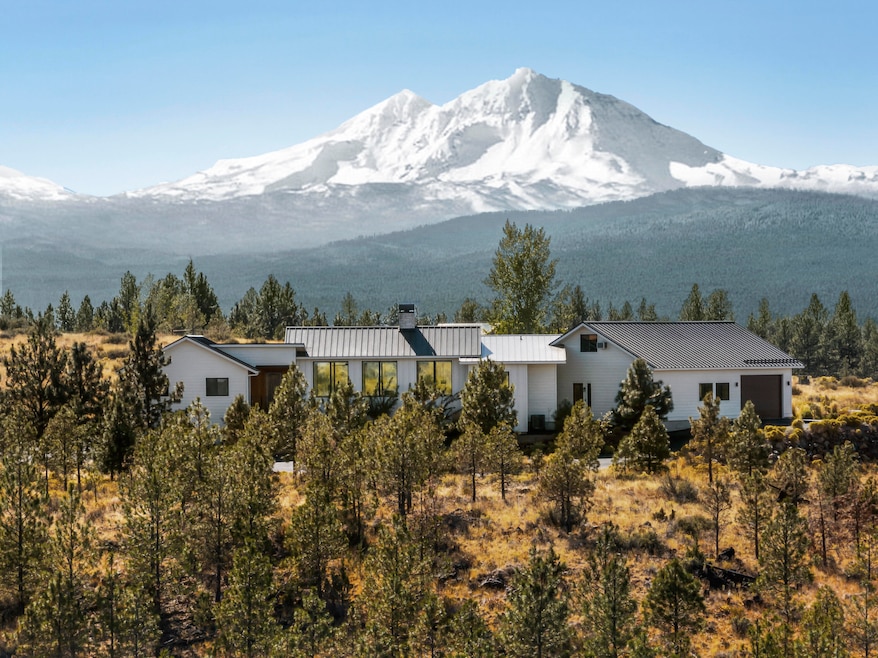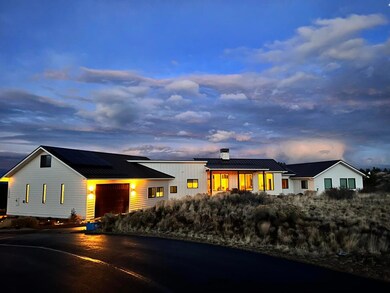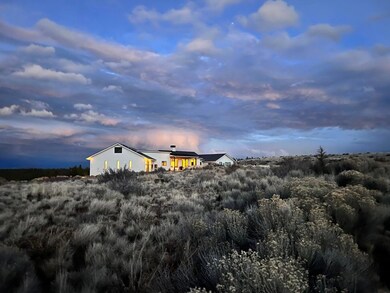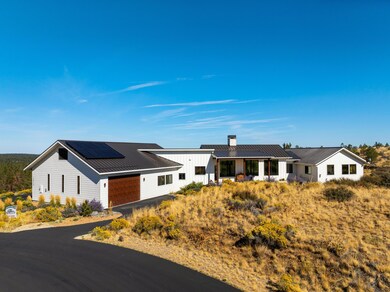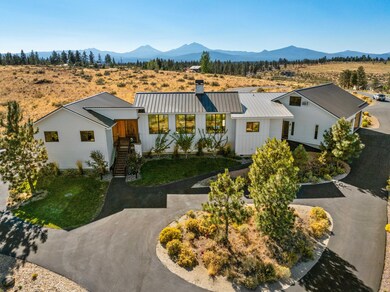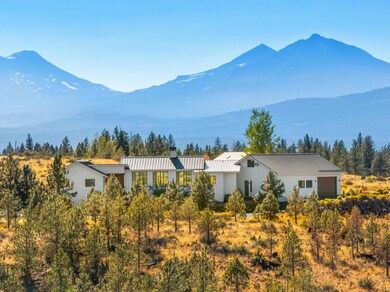
16920 Jefferson Vista Place Sisters, OR 97759
Highlights
- RV Access or Parking
- Gated Parking
- Canyon View
- Sisters Elementary School Rated A-
- Gated Community
- Contemporary Architecture
About This Home
As of March 2025From sunrise to sunset, natural light abounds in this quality, custom-appointed, luxury home on 2 acres with stunning Cascade Mountain views from nearly every room. Clean lines, high ceilings, 2-sided fireplace, Marvin wood windows, white oak flooring, solid surface counters, spacious open entertaining space, top-of-the-line built-in appliances, butler's pantry, retractable central vacuum, EV charging, owned solar panels, metal roof, paved driveway, gated entry, extra large bonus room over 5-car pull through garage with room and hook-ups for Class B or C RV, plus easy access to trails and just 10 minutes drive to Sisters, Oregon. Additional space not included in square footage: insulated/heated/cooled 50'x12' room over garage with interior staircase. Designed, constructed and owned by builder, Tee Harbor Construction, one of Central Oregon's finest in the industry. This home is truly a masterpiece of function, high-end style and tranquility!
See attached Video
Last Agent to Sell the Property
Knightsbridge International Brokerage Phone: 541-312-2113 License #201216944
Co-Listed By
Knightsbridge International Brokerage Phone: 541-312-2113 License #200706006
Home Details
Home Type
- Single Family
Est. Annual Taxes
- $5,940
Year Built
- Built in 2021
Lot Details
- 2 Acre Lot
- Drip System Landscaping
- Sloped Lot
- Front and Back Yard Sprinklers
- Property is zoned RR10, RR10
HOA Fees
- $90 Monthly HOA Fees
Parking
- 5 Car Garage
- Workshop in Garage
- Tandem Parking
- Garage Door Opener
- Shared Driveway
- Gated Parking
- RV Access or Parking
Property Views
- Canyon
- Mountain
- Forest
- Territorial
Home Design
- Contemporary Architecture
- Stem Wall Foundation
- Frame Construction
- Metal Roof
Interior Spaces
- 2,971 Sq Ft Home
- 1-Story Property
- Central Vacuum
- Built-In Features
- Gas Fireplace
- Wood Frame Window
- Mud Room
- Great Room
- Dining Room
- Home Office
- Bonus Room
- Laundry Room
- Unfinished Basement
Kitchen
- Range with Range Hood
- Microwave
- Dishwasher
- Wine Refrigerator
- Disposal
Flooring
- Wood
- Tile
Bedrooms and Bathrooms
- 3 Bedrooms
- 3 Full Bathrooms
- Double Vanity
Home Security
- Surveillance System
- Carbon Monoxide Detectors
- Fire and Smoke Detector
Accessible Home Design
- Accessible Full Bathroom
- Accessible Bedroom
- Accessible Kitchen
- Accessible Hallway
- Accessible Doors
- Accessible Entrance
Eco-Friendly Details
- Solar owned by seller
- Sprinklers on Timer
Outdoor Features
- Patio
Schools
- Sisters Elementary School
- Sisters Middle School
- Sisters High School
Utilities
- Cooling Available
- Heating System Uses Propane
- Heating System Uses Wood
- Heat Pump System
- Well
- Septic Tank
- Leach Field
Listing and Financial Details
- Short Term Rentals Allowed
- Assessor Parcel Number 267168
Community Details
Overview
- Henkle Butte Subdivision
- Electric Vehicle Charging Station
Recreation
- Trails
- Snow Removal
Security
- Gated Community
Map
Home Values in the Area
Average Home Value in this Area
Property History
| Date | Event | Price | Change | Sq Ft Price |
|---|---|---|---|---|
| 03/18/2025 03/18/25 | Sold | $1,550,000 | 0.0% | $522 / Sq Ft |
| 03/01/2025 03/01/25 | Pending | -- | -- | -- |
| 01/06/2025 01/06/25 | Price Changed | $1,550,000 | -2.2% | $522 / Sq Ft |
| 09/27/2024 09/27/24 | Price Changed | $1,585,000 | -2.5% | $533 / Sq Ft |
| 08/19/2024 08/19/24 | Price Changed | $1,625,000 | -3.8% | $547 / Sq Ft |
| 07/31/2024 07/31/24 | Price Changed | $1,690,000 | -5.3% | $569 / Sq Ft |
| 07/04/2024 07/04/24 | Price Changed | $1,785,000 | -4.4% | $601 / Sq Ft |
| 06/24/2024 06/24/24 | Price Changed | $1,868,000 | -3.0% | $629 / Sq Ft |
| 06/12/2024 06/12/24 | Price Changed | $1,925,000 | -1.3% | $648 / Sq Ft |
| 06/05/2024 06/05/24 | For Sale | $1,950,000 | -- | $656 / Sq Ft |
Tax History
| Year | Tax Paid | Tax Assessment Tax Assessment Total Assessment is a certain percentage of the fair market value that is determined by local assessors to be the total taxable value of land and additions on the property. | Land | Improvement |
|---|---|---|---|---|
| 2024 | $6,112 | $390,900 | -- | -- |
| 2023 | $5,940 | $379,520 | $0 | $0 |
| 2022 | $5,476 | $149,330 | $0 | $0 |
| 2021 | $1,855 | $144,990 | $0 | $0 |
| 2020 | $1,750 | $144,990 | $0 | $0 |
| 2019 | $1,710 | $140,770 | $0 | $0 |
| 2018 | $1,664 | $136,670 | $0 | $0 |
| 2017 | $1,601 | $132,690 | $0 | $0 |
| 2016 | $1,584 | $128,830 | $0 | $0 |
| 2015 | $1,474 | $125,080 | $0 | $0 |
| 2014 | $1,431 | $121,440 | $0 | $0 |
Mortgage History
| Date | Status | Loan Amount | Loan Type |
|---|---|---|---|
| Previous Owner | $522,000 | New Conventional | |
| Previous Owner | $505,782 | Construction |
Deed History
| Date | Type | Sale Price | Title Company |
|---|---|---|---|
| Warranty Deed | $1,550,000 | Deschutes Title | |
| Bargain Sale Deed | -- | None Listed On Document | |
| Warranty Deed | $205,000 | First American Title |
Similar Homes in Sisters, OR
Source: Southern Oregon MLS
MLS Number: 220183979
APN: 267168
- 17046 Vista Ridge Dr
- 16926 Canyon Crest Dr
- 70179 Cayuse Place
- 70129 Cayuse Dr
- 70136 Cayuse Dr
- 70177 Sorrell Dr
- 17250 Mountain View Rd
- 70119 Pinto Dr
- 70163 Longhorn Dr
- 70168 Longhorn Dr
- 70255 Mustang Dr
- 16440 Fair Mile Rd
- 17400 Spur Dr
- 69580 Pine Ridge Dr
- 70325 Club Rd
- 69435 Green Ridge Loop
- 17390 Big Buck Rd
- 69856 Camp Polk Rd
- 17725 Mountain View Rd
- 69353 Hinkle Butte Dr
