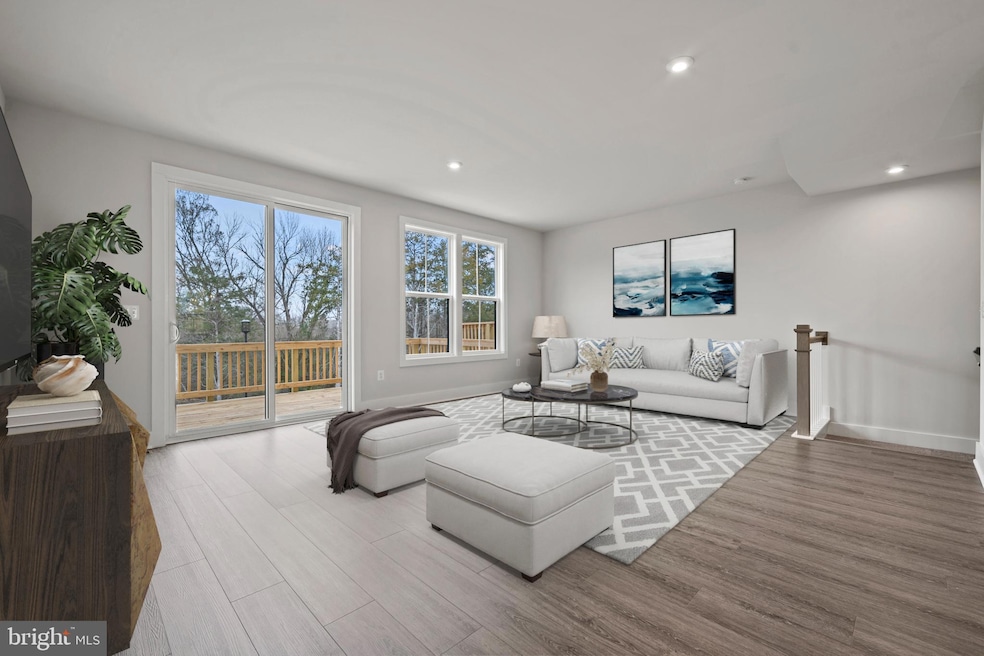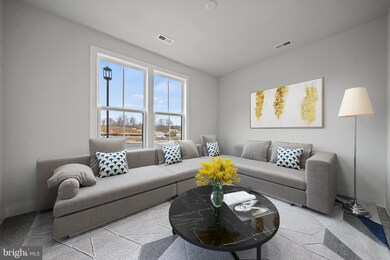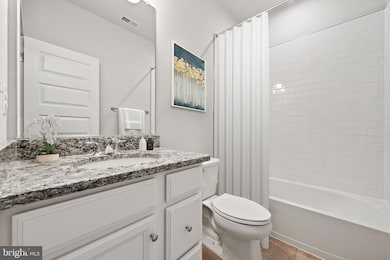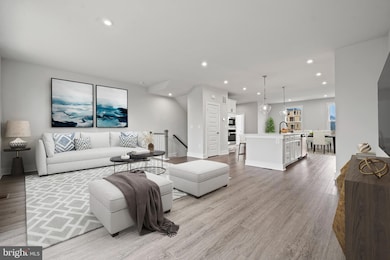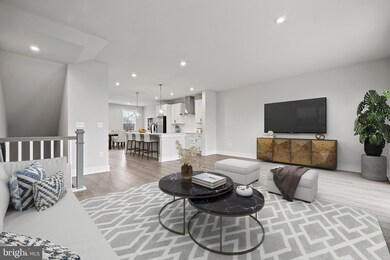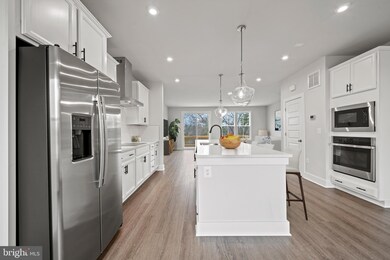
Highlights
- New Construction
- Traditional Architecture
- 2 Car Attached Garage
- Open Floorplan
- Family Room Off Kitchen
- Double Pane Windows
About This Home
As of December 2024Welcome to this inviting end townhome in Mill Branch Crossing, a walkable mixed-use neighborhood in Bowie, MD. The Delilah is one of our most spacious townhomes that features 3 bedrooms and 2 full baths on the bedroom level, and 1 half bath for added convenience on the main level. The heart of this home is the center island in the kitchen, featuring modern, stainless-steel appliances, and ample counter space for cooking and entertaining. Relax and take in nature from your deck. The finished lower level provides a powder room perfect for visiting guests or a private home office. This townhome will be ready for a November move-in, providing a comfortable and stylish living experience for the upcoming season. This home is under construction. Please visit onsite Sales Trailer for information. Photos are of a similar home.
Design selections have not yet been chosen for this home. The current price reflects Base Price and Structural Options, the final price will increase once a design package is added. Contact the Neighborhood Sales Manager or stop by today for more information.
Townhouse Details
Home Type
- Townhome
Est. Annual Taxes
- $205
Lot Details
- 2,542 Sq Ft Lot
- Property is in excellent condition
HOA Fees
- $135 Monthly HOA Fees
Parking
- 2 Car Attached Garage
- Rear-Facing Garage
Home Design
- New Construction
- Traditional Architecture
- Slab Foundation
- Vinyl Siding
- Brick Front
Interior Spaces
- 2,203 Sq Ft Home
- Property has 3 Levels
- Open Floorplan
- Ceiling height of 9 feet or more
- Recessed Lighting
- Double Pane Windows
- Window Screens
- Sliding Doors
- Insulated Doors
- Family Room Off Kitchen
Kitchen
- Gas Oven or Range
- Microwave
- Dishwasher
- Kitchen Island
- Disposal
Bedrooms and Bathrooms
- 3 Bedrooms
- Walk-In Closet
Accessible Home Design
- Doors with lever handles
Utilities
- Forced Air Heating and Cooling System
- Vented Exhaust Fan
- Underground Utilities
- Electric Water Heater
- Cable TV Available
Listing and Financial Details
- Tax Lot C12
Community Details
Overview
- Association fees include trash, snow removal, road maintenance, lawn care front
- Built by Stanley Martin Homes
- Mill Branch Crossing Subdivision, The Delilah Floorplan
Amenities
- Picnic Area
- Common Area
Recreation
- Community Playground
Map
Home Values in the Area
Average Home Value in this Area
Property History
| Date | Event | Price | Change | Sq Ft Price |
|---|---|---|---|---|
| 12/16/2024 12/16/24 | Sold | $560,625 | +5.4% | $254 / Sq Ft |
| 06/18/2024 06/18/24 | Pending | -- | -- | -- |
| 06/18/2024 06/18/24 | For Sale | $531,935 | -- | $241 / Sq Ft |
Tax History
| Year | Tax Paid | Tax Assessment Tax Assessment Total Assessment is a certain percentage of the fair market value that is determined by local assessors to be the total taxable value of land and additions on the property. | Land | Improvement |
|---|---|---|---|---|
| 2024 | $205 | $15,000 | $15,000 | $0 |
| 2023 | $205 | $15,000 | $15,000 | $0 |
Mortgage History
| Date | Status | Loan Amount | Loan Type |
|---|---|---|---|
| Open | $550,470 | FHA | |
| Closed | $550,470 | FHA |
Deed History
| Date | Type | Sale Price | Title Company |
|---|---|---|---|
| Special Warranty Deed | $560,625 | First Excel Title | |
| Special Warranty Deed | $560,625 | First Excel Title |
Similar Homes in Bowie, MD
Source: Bright MLS
MLS Number: MDPG2116800
APN: 07-5732463
- 3405 Saint Robin Ln
- 3407 Saint Robin Ln
- 3409 Saint Robin Ln
- 3411 Ln
- 3413 Saint Robin Ln
- 16918 Saint William Way
- 16914 Saint William Way
- 16838 Saint Ridgely Blvd
- 16906 Saint William Way
- 16913 Saint Marion Way
- 3412 Saint Edward Ave
- 16909 Saint Marion Way
- 16907 Saint Marion Way
- 16905 Saint Marion Way
- 16903 Saint Marion Way
- 16901 Saint Marion Way
- 16808 Saint Ridgely Blvd
- 16916 Saint William Way
- 16910 Saint William Way
- 16908 Saint William Way
