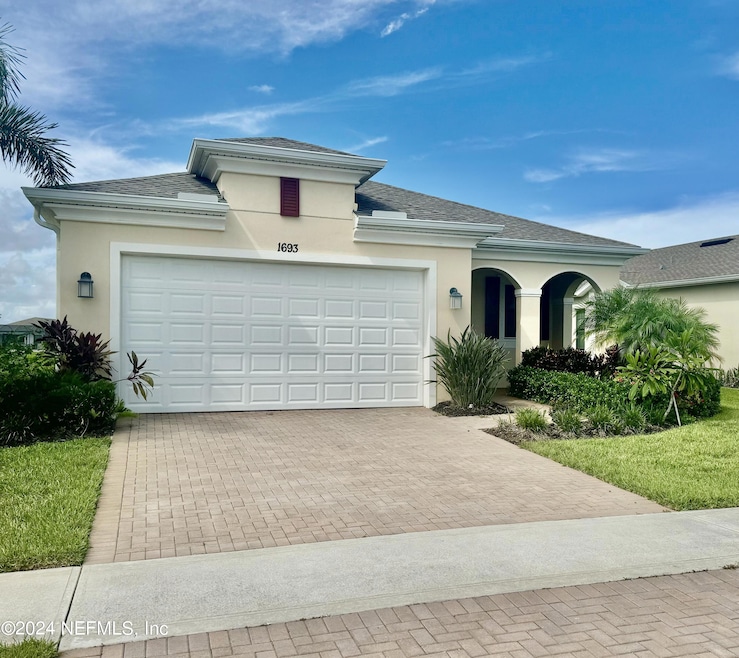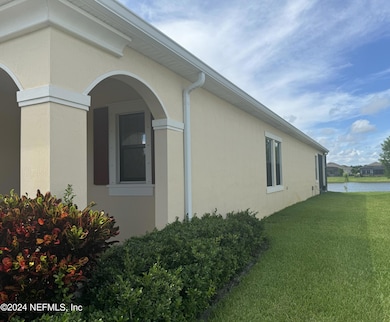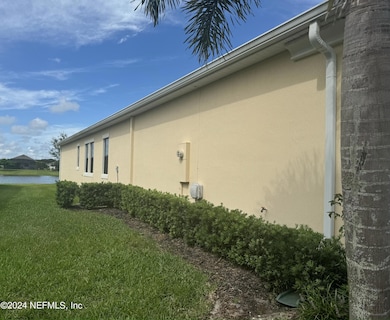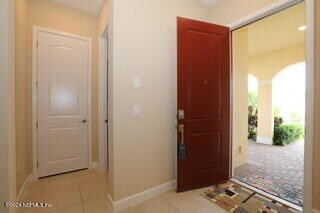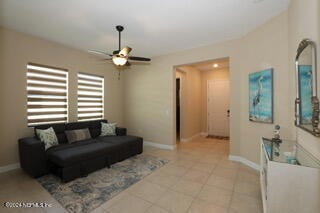
1693 Great Belt Cir Melbourne, FL 32940
Addison Village NeighborhoodEstimated payment $3,518/month
Highlights
- Fitness Center
- Gated with Attendant
- Senior Community
- Tennis Courts
- Home fronts a pond
- Lake View
About This Home
Like new lakefront home located in Viera's hottest gated 55+ community welcomes you to a life of Luxury Living. Starting with covered front entry and finely manicured landscaping to its open modern floor plan with high ceilings beautiful large island kitchen, stainless steel appliances, quarts countertops, 42'' cabinets and a tile backsplash making the kitchen a perfect place for family and friends to gather. Off the family room you have a separate dining area and large screened patio with lake view. Owner's suite is large enough for king size furnishings with a private luxury bath. An additional bedroom and second bathroom also await overnight guest. Insulated windows with upgraded Somfy windows treatments w/remote. Hurricane shutters. Complete Smart home includes Doorbell, Schlage smart deadbolt, Honeywell smart thermostat. Home Amenities incl resort stye pool, fitness center, clubhouse, theater, tennis/pickleball and much mor
Listing Agent
Laura Fee
VPR UNITED REAL ESTATE LLC License #3586443

Home Details
Home Type
- Single Family
Est. Annual Taxes
- $5,061
Year Built
- Built in 2020 | Remodeled
Lot Details
- 6,534 Sq Ft Lot
- Home fronts a pond
- Property fronts a private road
- South Facing Home
- Front and Back Yard Sprinklers
- Cleared Lot
- Few Trees
HOA Fees
Parking
- 2 Car Garage
- Garage Door Opener
Home Design
- Contemporary Architecture
- Patio Home
- Shingle Roof
- Concrete Siding
- Block Exterior
- Stucco
Interior Spaces
- 1,903 Sq Ft Home
- 1-Story Property
- Open Floorplan
- Furnished or left unfurnished upon request
- Vaulted Ceiling
- Ceiling Fan
- Screened Porch
- Lake Views
Kitchen
- Breakfast Area or Nook
- Eat-In Kitchen
- Breakfast Bar
- Electric Range
- Microwave
- Dishwasher
- Kitchen Island
- Disposal
Flooring
- Carpet
- Tile
Bedrooms and Bathrooms
- 2 Bedrooms
- Split Bedroom Floorplan
- Dual Closets
- Walk-In Closet
- 2 Full Bathrooms
- Bathtub and Shower Combination in Primary Bathroom
Laundry
- Laundry in unit
- Dryer
Home Security
- Security Gate
- Smart Thermostat
- Hurricane or Storm Shutters
- High Impact Windows
- Fire and Smoke Detector
Outdoor Features
- Tennis Courts
Utilities
- Central Heating and Cooling System
- 220 Volts
- 100 Amp Service
- Electric Water Heater
Listing and Financial Details
- Assessor Parcel Number 26-36-28-WZ-0000G.0-0051.00
Community Details
Overview
- Senior Community
- Association fees include ground maintenance
- Bridgewater HOA Leland Management Association
- Bridgewater Subdivision
- On-Site Maintenance
Recreation
- Tennis Courts
- Pickleball Courts
- Fitness Center
- Community Spa
- Jogging Path
Additional Features
- Clubhouse
- Gated with Attendant
Map
Home Values in the Area
Average Home Value in this Area
Tax History
| Year | Tax Paid | Tax Assessment Tax Assessment Total Assessment is a certain percentage of the fair market value that is determined by local assessors to be the total taxable value of land and additions on the property. | Land | Improvement |
|---|---|---|---|---|
| 2023 | $5,061 | $347,820 | $54,000 | $293,820 |
| 2022 | $4,936 | $353,230 | $0 | $0 |
| 2021 | $3,859 | $278,580 | $45,000 | $233,580 |
| 2020 | $983 | $45,000 | $45,000 | $0 |
| 2019 | $281 | $10,500 | $10,500 | $0 |
Property History
| Date | Event | Price | Change | Sq Ft Price |
|---|---|---|---|---|
| 03/06/2025 03/06/25 | Pending | -- | -- | -- |
| 02/09/2025 02/09/25 | Price Changed | $479,900 | -2.0% | $252 / Sq Ft |
| 12/04/2024 12/04/24 | For Sale | $489,900 | 0.0% | $257 / Sq Ft |
| 11/16/2024 11/16/24 | Pending | -- | -- | -- |
| 10/03/2024 10/03/24 | For Sale | $489,900 | +22.5% | $257 / Sq Ft |
| 08/30/2021 08/30/21 | Sold | $400,000 | 0.0% | $210 / Sq Ft |
| 08/05/2021 08/05/21 | Pending | -- | -- | -- |
| 08/02/2021 08/02/21 | For Sale | $399,900 | +21.2% | $210 / Sq Ft |
| 08/21/2020 08/21/20 | Sold | $330,000 | 0.0% | $173 / Sq Ft |
| 08/05/2020 08/05/20 | Pending | -- | -- | -- |
| 07/23/2020 07/23/20 | For Sale | $330,000 | -- | $173 / Sq Ft |
Deed History
| Date | Type | Sale Price | Title Company |
|---|---|---|---|
| Warranty Deed | $400,000 | Home Light Settlement Llc | |
| Warranty Deed | $330,000 | Supreme Title Closings Llc | |
| Special Warranty Deed | $309,400 | Calatlantic Title Inc |
Similar Homes in Melbourne, FL
Source: realMLS (Northeast Florida Multiple Listing Service)
MLS Number: 2050366
APN: 26-36-28-WZ-0000G.0-0051.00
- 9223 Alister Dr
- 2928 Millennium Cir
- 2241 Caravan Place
- 1463 Great Belt Cir
- 9584 Alister Dr
- 1452 Great Belt Cir
- 1972 Great Belt Cir
- 2849 Millennium Cir
- 9673 Alister Dr
- 9373 Alister Dr
- 2340 Caravan Place
- 9743 Alister Dr
- 1825 Velky Ln
- 1834 Velky Ln
- 9953 Alister Dr
- 1202 Great Belt Cir
- 1263 Great Belt Cir
- 1173 Great Belt Cir
- 8715 Seymouria Way
- 8705 Seymouria Way
