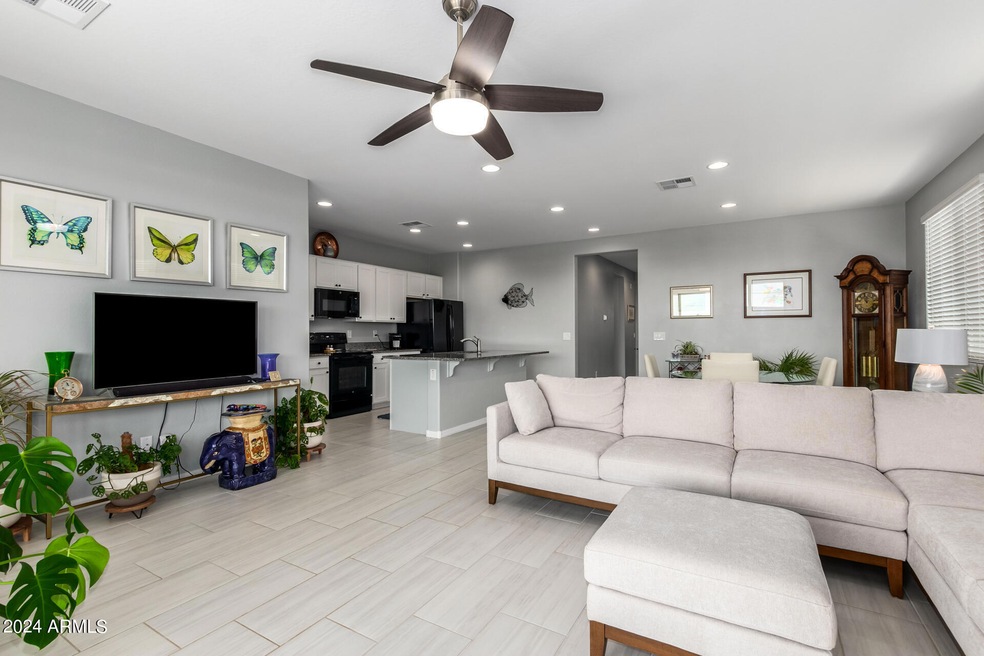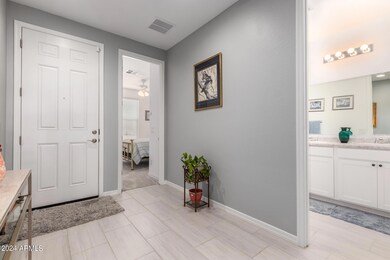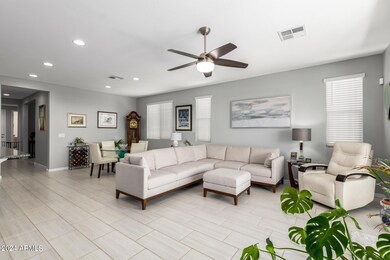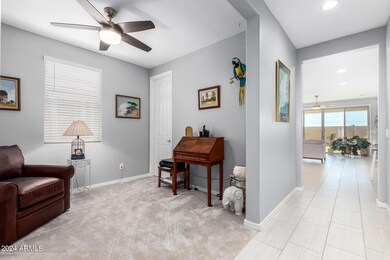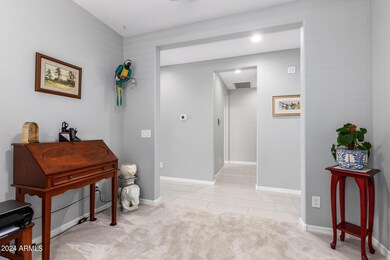
1693 W Hopi Dr Coolidge, AZ 85128
Highlights
- Eat-In Kitchen
- Dual Vanity Sinks in Primary Bathroom
- Security System Owned
- Double Pane Windows
- Cooling Available
- Tile Flooring
About This Home
As of March 2025Wow! This ranch style home is seamless with comfort and style. Kitchen is a popular open style floor plan with center island and large walk in pantry and gorgeous granite counters. Home boasts three well appointed full baths, two bedrooms with full bath that could both be owner's suites! ALL bedrooms separated on a split floor plan. The den has a closet that can be easily convert to an extra bedroom! Don't miss out on additional features that make this one stand out from the rest - water softener, security system, upgraded ceiling fans/fixtures, and 2'' faux wood window treatments. After seeing this one your search will be over!
Home Details
Home Type
- Single Family
Est. Annual Taxes
- $142
Year Built
- Built in 2022
Lot Details
- 5,501 Sq Ft Lot
- Desert faces the front of the property
- Block Wall Fence
- Grass Covered Lot
HOA Fees
- $45 Monthly HOA Fees
Parking
- 2 Car Garage
Home Design
- Wood Frame Construction
- Tile Roof
- Stucco
Interior Spaces
- 1,878 Sq Ft Home
- 1-Story Property
- Ceiling height of 9 feet or more
- Ceiling Fan
- Double Pane Windows
- Security System Owned
- Eat-In Kitchen
- Washer and Dryer Hookup
Flooring
- Carpet
- Tile
Bedrooms and Bathrooms
- 3 Bedrooms
- Primary Bathroom is a Full Bathroom
- 3 Bathrooms
- Dual Vanity Sinks in Primary Bathroom
Schools
- Heartland Ranch Elementary School
- Coolidge Jr High Middle School
- Coolidge High School
Utilities
- Cooling Available
- Heating Available
- High Speed Internet
Community Details
- Association fees include ground maintenance
- Cross Creek HOA, Phone Number (602) 906-4993
- Built by Richmond American Homes
- Cross Creek Ranch 1 Phases 1 5 Subdivision
Listing and Financial Details
- Tax Lot 10
- Assessor Parcel Number 209-40-010
Map
Home Values in the Area
Average Home Value in this Area
Property History
| Date | Event | Price | Change | Sq Ft Price |
|---|---|---|---|---|
| 03/13/2025 03/13/25 | Sold | $305,000 | 0.0% | $162 / Sq Ft |
| 02/25/2025 02/25/25 | For Sale | $305,000 | 0.0% | $162 / Sq Ft |
| 10/09/2024 10/09/24 | Price Changed | $305,000 | -1.6% | $162 / Sq Ft |
| 09/19/2024 09/19/24 | For Sale | $310,000 | 0.0% | $165 / Sq Ft |
| 09/14/2024 09/14/24 | Off Market | $310,000 | -- | -- |
| 08/29/2024 08/29/24 | Price Changed | $310,000 | -1.6% | $165 / Sq Ft |
| 07/30/2024 07/30/24 | For Sale | $314,900 | +3.2% | $168 / Sq Ft |
| 07/27/2023 07/27/23 | Sold | $304,995 | 0.0% | $163 / Sq Ft |
| 06/30/2023 06/30/23 | Pending | -- | -- | -- |
| 06/16/2023 06/16/23 | Price Changed | $304,995 | -1.6% | $163 / Sq Ft |
| 05/11/2023 05/11/23 | Price Changed | $309,995 | -3.7% | $166 / Sq Ft |
| 05/07/2023 05/07/23 | Price Changed | $321,995 | +0.6% | $172 / Sq Ft |
| 05/05/2023 05/05/23 | Price Changed | $319,995 | -3.0% | $171 / Sq Ft |
| 02/09/2023 02/09/23 | Price Changed | $329,995 | -2.9% | $176 / Sq Ft |
| 01/17/2023 01/17/23 | Price Changed | $339,995 | +6.3% | $182 / Sq Ft |
| 12/21/2022 12/21/22 | For Sale | $319,995 | -- | $171 / Sq Ft |
Tax History
| Year | Tax Paid | Tax Assessment Tax Assessment Total Assessment is a certain percentage of the fair market value that is determined by local assessors to be the total taxable value of land and additions on the property. | Land | Improvement |
|---|---|---|---|---|
| 2025 | $1,431 | $31,373 | -- | -- |
| 2024 | $139 | -- | -- | -- |
| 2023 | $142 | $761 | $761 | $0 |
| 2022 | $139 | $761 | $761 | $0 |
| 2021 | $139 | $812 | $0 | $0 |
| 2020 | $137 | $812 | $0 | $0 |
| 2019 | $132 | $812 | $0 | $0 |
| 2018 | $120 | $812 | $0 | $0 |
| 2017 | $119 | $812 | $0 | $0 |
| 2016 | $104 | $812 | $812 | $0 |
| 2014 | -- | $560 | $560 | $0 |
Mortgage History
| Date | Status | Loan Amount | Loan Type |
|---|---|---|---|
| Open | $305,000 | VA | |
| Previous Owner | $149,995 | New Conventional | |
| Closed | $0 | Seller Take Back |
Deed History
| Date | Type | Sale Price | Title Company |
|---|---|---|---|
| Warranty Deed | $305,000 | Clear Title | |
| Special Warranty Deed | $304,995 | Fidelity National Title Agency | |
| Special Warranty Deed | $4,269,163 | None Available |
Similar Homes in Coolidge, AZ
Source: Arizona Regional Multiple Listing Service (ARMLS)
MLS Number: 6737238
APN: 209-40-010
- 1737 W Hopi Dr
- 1653 W Toltec Dr
- 1793 W Inca Dr
- 1432 W Hess Ave
- 1426 W Hess Ave
- 1452 W Shannon Way
- 1419 W Hess Ave
- 1408 W Hess Ave
- 1413 W Hess Ave
- 1372 W Hess Ave
- 1366 W Hess Ave
- 1697 W Posada St
- 1659 W Posada St
- 1645 W Posada St
- 1360 W Hess Ave
- 1631 W Posada St
- 1617 W Posada St
- 1361 W Hess Ave
- 1611 W Posada St
- 1605 W Posada St
