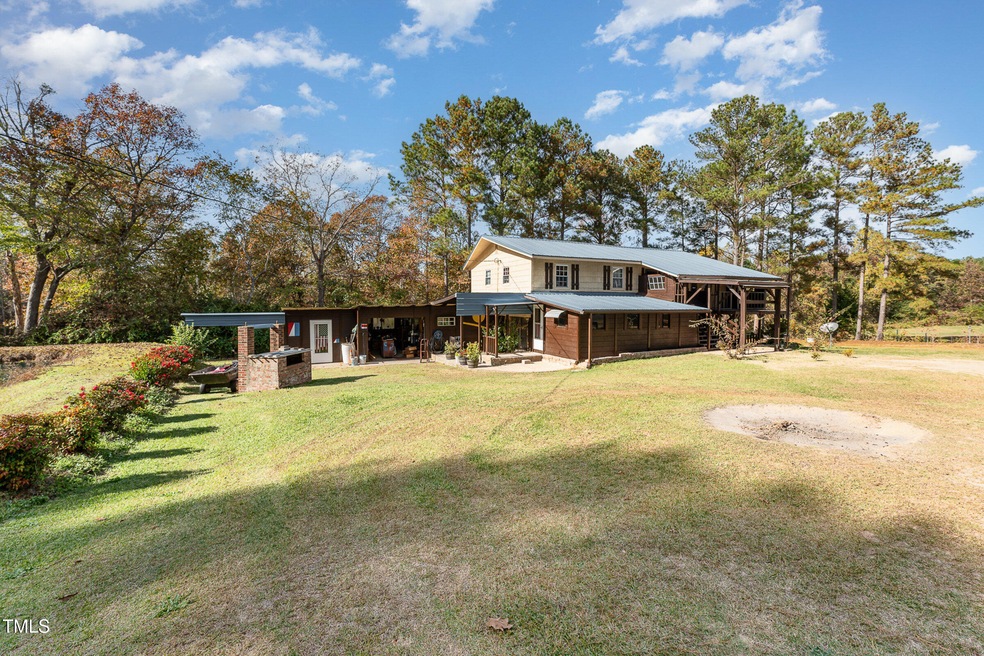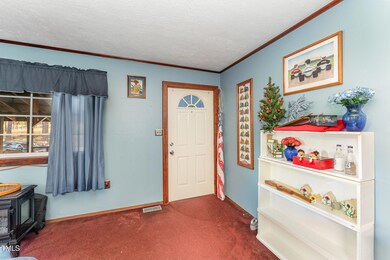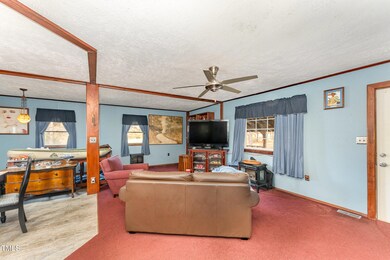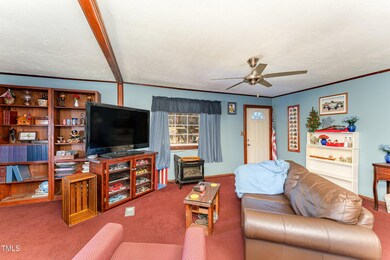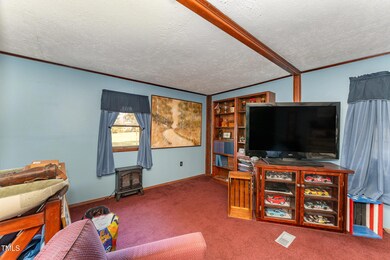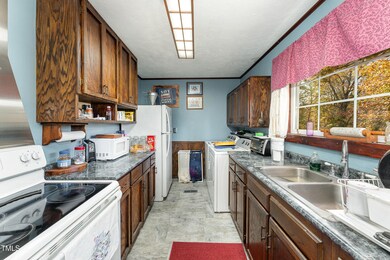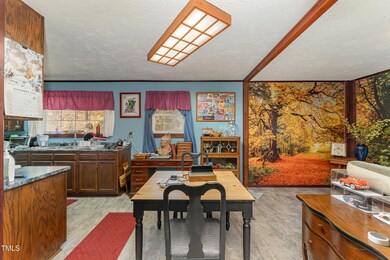
16930 N Carolina 27 Sanford, NC 27332
Highlights
- 2-Story Property
- Main Floor Primary Bedroom
- 2 Car Detached Garage
- Wood Flooring
- No HOA
- Living Room
About This Home
As of January 2025This 2,208 sq. ft. single-family home features 3 bedrooms, 2 bathrooms, and sits on 2 acres of land offering plenty of privacy. The property also includes a detached garage that could serve as a workshop and a beautiful pond. The home also offers and unfinished basement for additional use along side a game or tool room.
The seller is seeking cash buyers, making this an ideal opportunity for investors. Harnett county has no record of permits for the paver patio or storage room listed on the floor plan provided.
Home Details
Home Type
- Single Family
Est. Annual Taxes
- $2,288
Year Built
- Built in 1990
Lot Details
- 2.01 Acre Lot
Home Design
- 2-Story Property
- Traditional Architecture
- Raised Foundation
- Metal Roof
- Wood Siding
Interior Spaces
- Living Room
- Dining Room
- Utility Room
- Finished Basement
Flooring
- Wood
- Carpet
- Tile
Bedrooms and Bathrooms
- 3 Bedrooms
- Primary Bedroom on Main
- 2 Full Bathrooms
- Primary bathroom on main floor
Parking
- 2 Car Detached Garage
- 2 Open Parking Spaces
Schools
- Benhaven Elementary School
- Highland Middle School
- West Harnett High School
Utilities
- Forced Air Heating and Cooling System
- Heat Pump System
- Well
- Septic Tank
Community Details
- No Home Owners Association
Listing and Financial Details
- Assessor Parcel Number 039577 0037
Map
Home Values in the Area
Average Home Value in this Area
Property History
| Date | Event | Price | Change | Sq Ft Price |
|---|---|---|---|---|
| 01/10/2025 01/10/25 | Sold | $203,500 | +7.1% | $102 / Sq Ft |
| 11/10/2024 11/10/24 | Pending | -- | -- | -- |
| 11/06/2024 11/06/24 | For Sale | $190,000 | -- | $95 / Sq Ft |
Tax History
| Year | Tax Paid | Tax Assessment Tax Assessment Total Assessment is a certain percentage of the fair market value that is determined by local assessors to be the total taxable value of land and additions on the property. | Land | Improvement |
|---|---|---|---|---|
| 2024 | $2,288 | $309,898 | $0 | $0 |
| 2023 | $2,288 | $309,898 | $0 | $0 |
| 2022 | $1,336 | $309,898 | $0 | $0 |
| 2021 | $1,336 | $143,750 | $0 | $0 |
| 2020 | $1,336 | $143,750 | $0 | $0 |
| 2019 | $1,321 | $143,750 | $0 | $0 |
| 2018 | $1,292 | $143,750 | $0 | $0 |
| 2017 | $1,206 | $143,750 | $0 | $0 |
| 2016 | $1,094 | $120,420 | $0 | $0 |
| 2015 | -- | $120,420 | $0 | $0 |
| 2014 | -- | $120,420 | $0 | $0 |
Mortgage History
| Date | Status | Loan Amount | Loan Type |
|---|---|---|---|
| Previous Owner | $207,875 | VA | |
| Previous Owner | $50,000 | Credit Line Revolving |
Deed History
| Date | Type | Sale Price | Title Company |
|---|---|---|---|
| Warranty Deed | $203,500 | Single Source Real Estate Serv | |
| Warranty Deed | $203,500 | Single Source Real Estate Serv | |
| Interfamily Deed Transfer | -- | None Available | |
| Deed | -- | -- |
Similar Homes in Sanford, NC
Source: Doorify MLS
MLS Number: 10062068
APN: 039577 0037
- 56 Briarwood Place
- 10 Sapphire Dr
- 99 Stoney Hill Ln
- 58 Bayleaf Ln
- 153 Glenn Oak Dr
- 0 87n 24 Hwy Unit 401707
- 20 W Park Ln
- 0 Bumpy Ln Unit 10085219
- 45 Country Walk Ln
- 18301 State Highway 27 W
- 122 Reece Dr
- 00 Pine Wood Rd
- 81 Reece Dr
- 788 Roberts Rd
- 806 Roberts Rd
- 772 Roberts Rd
- 18 Five Ponds Dr
- 0 Pine Wood Rd
- 130 & 146 Carter Dr
